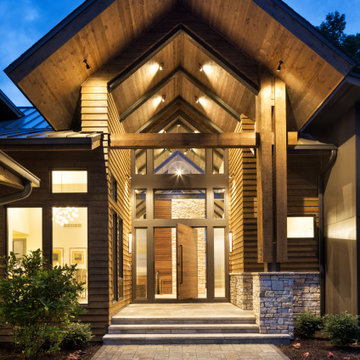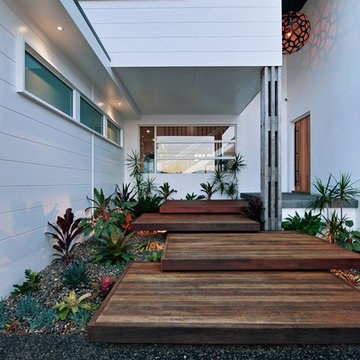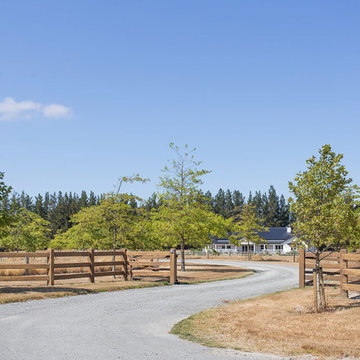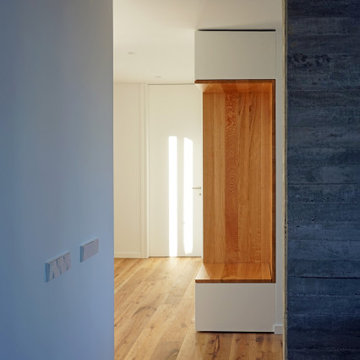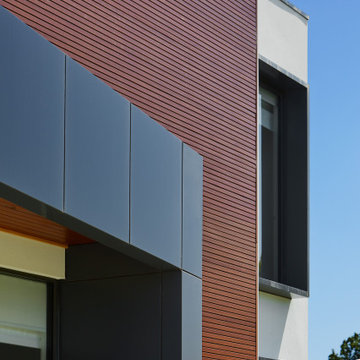回転式ドア青い玄関 (茶色い床、緑の床) の写真
絞り込み:
資材コスト
並び替え:今日の人気順
写真 1〜18 枚目(全 18 枚)
1/5
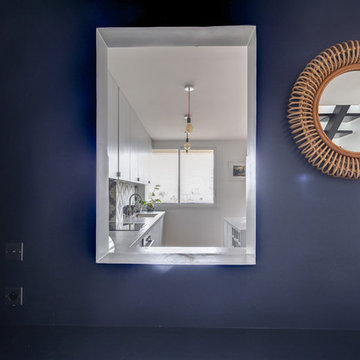
Le réaménagement complet d'un appartement en duplex avec véranda et terrasse, qui n'avait pas été refait depuis plus de trente ans. Le projet était de concevoir un lieu contemporain, ouvert, chaleureux, avec un travail sur l'harmonie des lignes, des couleurs et des matières.
Entrée contemporaine
avec une bibliothèque asymétrique bleu nuit et gris clair, des suspensions en bambou Broste Copenhagen et un escalier en métal et bois peint;
Au sol parquet en chêne huilé
Photo Meero
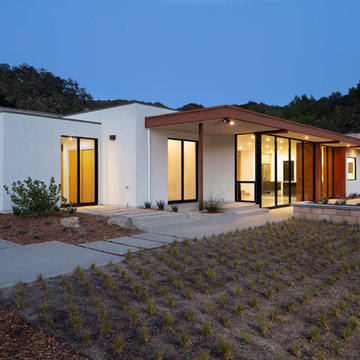
The magnificent watershed block wall traversing the length of the home. This block wall is the backbone or axis upon which this home is laid out. This wall is being built with minimal grout for solid wall appearance.
Corten metal panels, columns, and fascia elegantly trim the home.
Floating cantilevered ceiling extending outward over outdoor spaces.
Outdoor living space includes a pool, outdoor kitchen and a fireplace for year-round comfort.
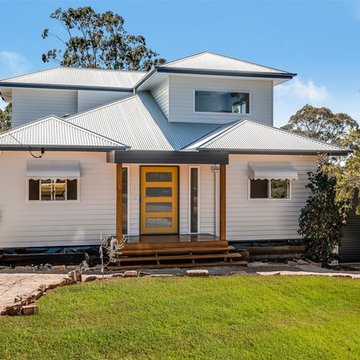
Sometimes you just need to extend, UPWARDS. This little home in Centenary Heights has undergone a big transformation! A new second storey has been added which provides the clients with a new master bedroom, ensuite, walk-in-robe and sitting room. The lower level of the home has been completely reconfigured and renovated, creating an open plan living space which opens out onto a beautiful deck.
An outstanding second storey extension by Smith & Sons Toowoomba East!
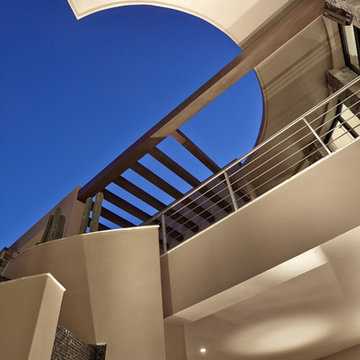
Robin Stancliff
他の地域にあるラグジュアリーな広いサンタフェスタイルのおしゃれな玄関ドア (ベージュの壁、ライムストーンの床、ガラスドア、茶色い床) の写真
他の地域にあるラグジュアリーな広いサンタフェスタイルのおしゃれな玄関ドア (ベージュの壁、ライムストーンの床、ガラスドア、茶色い床) の写真
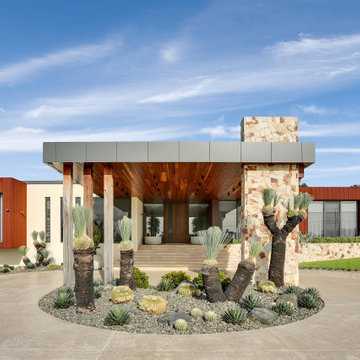
We were commissioned to create a contemporary single-storey dwelling with four bedrooms, three main living spaces, gym and enough car spaces for up to 8 vehicles/workshop.
Due to the slope of the land the 8 vehicle garage/workshop was placed in a basement level which also contained a bathroom and internal lift shaft for transporting groceries and luggage.
The owners had a lovely northerly aspect to the front of home and their preference was to have warm bedrooms in winter and cooler living spaces in summer. So the bedrooms were placed at the front of the house being true north and the livings areas in the southern space. All living spaces have east and west glazing to achieve some sun in winter.
Being on a 3 acre parcel of land and being surrounded by acreage properties, the rear of the home had magical vista views especially to the east and across the pastured fields and it was imperative to take in these wonderful views and outlook.
We were very fortunate the owners provided complete freedom in the design, including the exterior finish. We had previously worked with the owners on their first home in Dural which gave them complete trust in our design ability to take this home. They also hired the services of a interior designer to complete the internal spaces selection of lighting and furniture.
The owners were truly a pleasure to design for, they knew exactly what they wanted and made my design process very smooth. Hornsby Council approved the application within 8 weeks with no neighbor objections. The project manager was as passionate about the outcome as I was and made the building process uncomplicated and headache free.
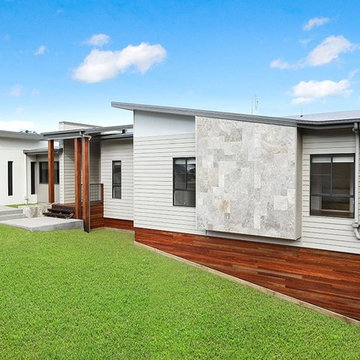
Front Entry of this house on a sloping block with Tile feature wall and wooden front door
サンシャインコーストにある高級な中くらいなコンテンポラリースタイルのおしゃれな玄関 (グレーの壁、淡色無垢フローリング、木目調のドア、茶色い床) の写真
サンシャインコーストにある高級な中くらいなコンテンポラリースタイルのおしゃれな玄関 (グレーの壁、淡色無垢フローリング、木目調のドア、茶色い床) の写真
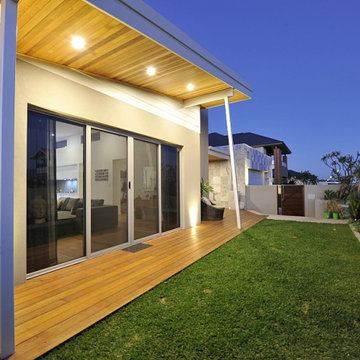
Front entry with matching timber deck, front door and ceiling
パースにあるお手頃価格の中くらいなモダンスタイルのおしゃれな玄関ドア (グレーの壁、濃色無垢フローリング、濃色木目調のドア、茶色い床、塗装板張りの天井) の写真
パースにあるお手頃価格の中くらいなモダンスタイルのおしゃれな玄関ドア (グレーの壁、濃色無垢フローリング、濃色木目調のドア、茶色い床、塗装板張りの天井) の写真
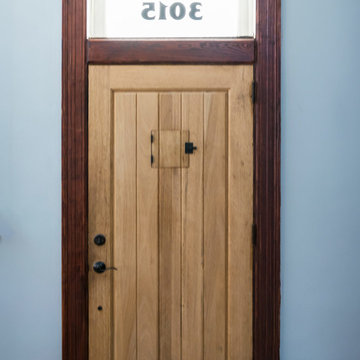
Photography by Karen Palmer
セントルイスにある中くらいなエクレクティックスタイルのおしゃれな玄関ドア (青い壁、淡色無垢フローリング、淡色木目調のドア、茶色い床) の写真
セントルイスにある中くらいなエクレクティックスタイルのおしゃれな玄関ドア (青い壁、淡色無垢フローリング、淡色木目調のドア、茶色い床) の写真
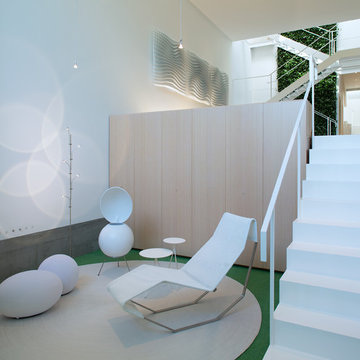
Design: Splyce Design w/ Artkonstrukt
Photo: Sama Jim Canzian
バンクーバーにある高級な中くらいなモダンスタイルのおしゃれな玄関ロビー (白い壁、カーペット敷き、淡色木目調のドア、緑の床) の写真
バンクーバーにある高級な中くらいなモダンスタイルのおしゃれな玄関ロビー (白い壁、カーペット敷き、淡色木目調のドア、緑の床) の写真
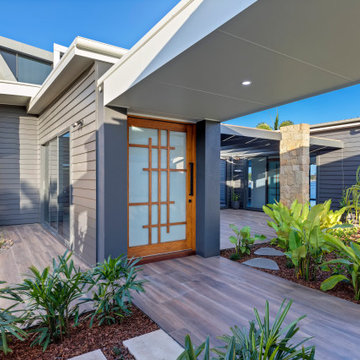
Timber look tiles lead you to the front door... ready to reveal the jaw dropping contemporary spaces inside.
サンシャインコーストにある高級な巨大なコンテンポラリースタイルのおしゃれな玄関ドア (グレーの壁、磁器タイルの床、木目調のドア、茶色い床) の写真
サンシャインコーストにある高級な巨大なコンテンポラリースタイルのおしゃれな玄関ドア (グレーの壁、磁器タイルの床、木目調のドア、茶色い床) の写真
回転式ドア青い玄関 (茶色い床、緑の床) の写真
1
