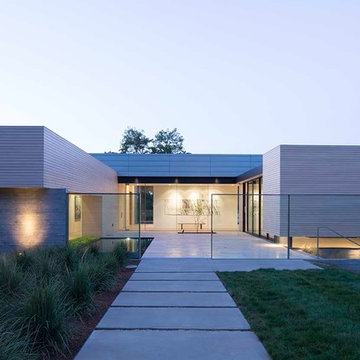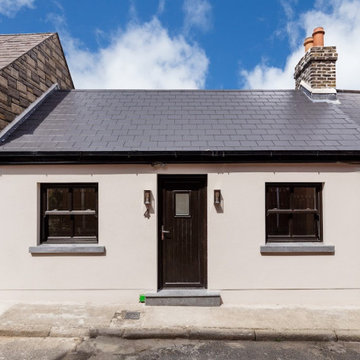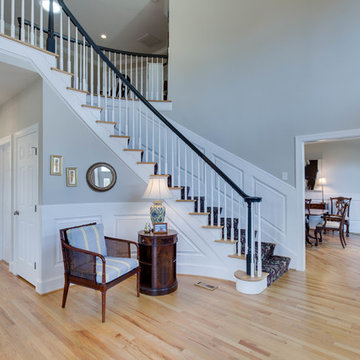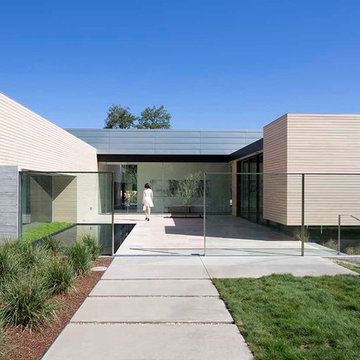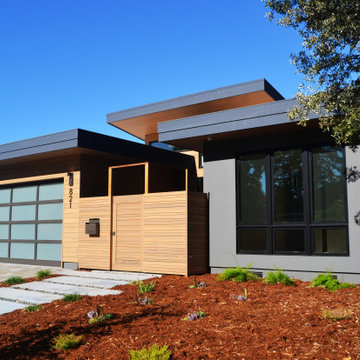片開きドア青い玄関 (淡色無垢フローリング、ベージュの壁) の写真
絞り込み:
資材コスト
並び替え:今日の人気順
写真 1〜14 枚目(全 14 枚)
1/5

Ocean view custom home
Major remodel with new lifted high vault ceiling and ribbnon windows above clearstory http://ZenArchitect.com
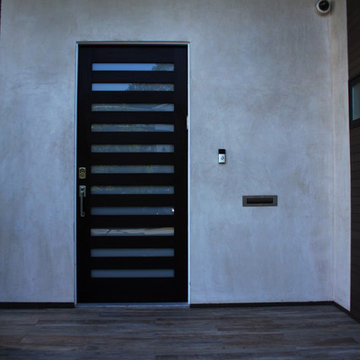
Pool and backyard landscaping are the only previous features that remained from the original home, minus a few walls on the interior and newly installed waterless grass for the ground cover.
Exterior patio with Porcelain Wood Grain tiles.
Designed with a standing seam metal roof, with internal drainage system for hidden gutters design. Rain chain and rain barrels for rain harvesting.
Retrofitted with Hardy Frames prefabricated shear walls for up to date earthquake safety. Opening both walls to the backyard, there are now two 14' folding doors allowing the inside and outside to merge.
http://www.hardyframe.com/HF/index.html
Amy J Smith Photography
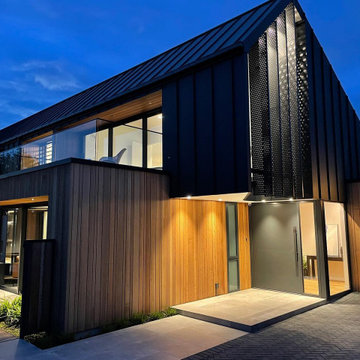
Stunning, architectural entrance. Effective lighting and beautiful mixed paving to compliment the mixed material cladding.
クライストチャーチにあるお手頃価格の広いモダンスタイルのおしゃれな玄関ドア (ベージュの壁、淡色無垢フローリング、黒いドア、板張り壁) の写真
クライストチャーチにあるお手頃価格の広いモダンスタイルのおしゃれな玄関ドア (ベージュの壁、淡色無垢フローリング、黒いドア、板張り壁) の写真
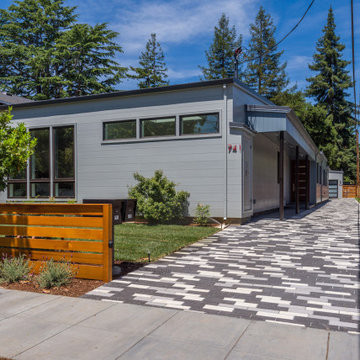
entry driveway
サンフランシスコにある高級な広いコンテンポラリースタイルのおしゃれな玄関ドア (ベージュの壁、淡色無垢フローリング、茶色いドア、ベージュの床) の写真
サンフランシスコにある高級な広いコンテンポラリースタイルのおしゃれな玄関ドア (ベージュの壁、淡色無垢フローリング、茶色いドア、ベージュの床) の写真
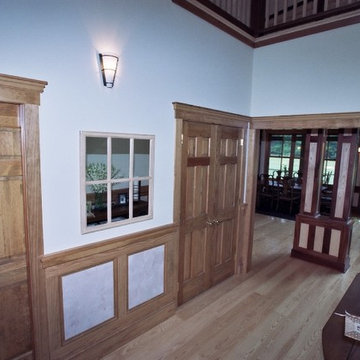
Open, warm, inviting, wood entryway
他の地域にある高級な広いトラディショナルスタイルのおしゃれな玄関ロビー (ベージュの壁、淡色無垢フローリング、濃色木目調のドア) の写真
他の地域にある高級な広いトラディショナルスタイルのおしゃれな玄関ロビー (ベージュの壁、淡色無垢フローリング、濃色木目調のドア) の写真
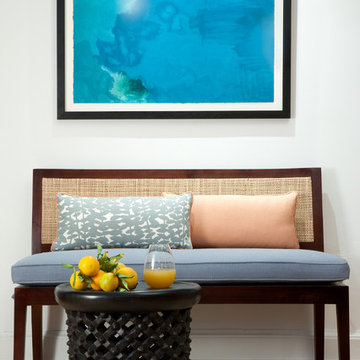
Juxtaposing the rustic beauty of an African safari with the electric pop of neon colors pulled this home together with amazing playfulness and free spiritedness.
We took a modern interpretation of tribal patterns in the textiles and cultural, hand-crafted accessories, then added the client’s favorite colors, turquoise and lime, to lend a relaxed vibe throughout, perfect for their teenage children to feel right at home.
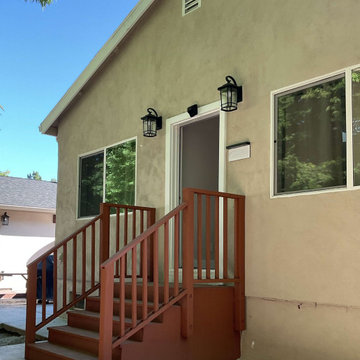
The stepped entrance, designed for flood zone area detached A.D.U., provided a much preferred direct street access. Keeping the budget constraints in mind, railing design was kept simple.
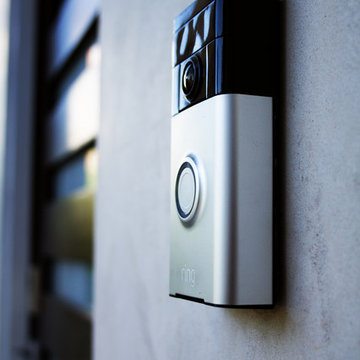
Ring Video Doorbell
Pool and backyard landscaping are the only previous features that remained from the original home, minus a few walls on the interior and newly installed waterless grass for the ground cover.
Exterior patio with Porcelain Wood Grain tiles.
Designed with a standing seam metal roof, with internal drainage system for hidden gutters design. Rain chain and rain barrels for rain harvesting.
Retrofitted with Hardy Frames prefabricated shear walls for up to date earthquake safety. Opening both walls to the backyard, there are now two 14' folding doors allowing the inside and outside to merge.
http://www.hardyframe.com/HF/index.html
Amy J Smith Photography
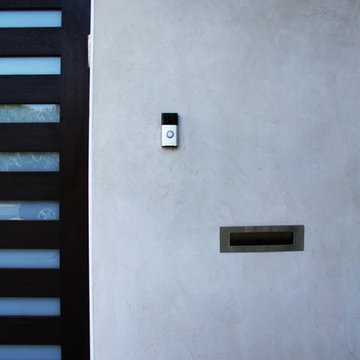
Pool and backyard landscaping are the only previous features that remained from the original home, minus a few walls on the interior and newly installed waterless grass for the ground cover.
Exterior patio with Porcelain Wood Grain tiles and Ring video doorbell.
Designed with a standing seam metal roof, with internal drainage system for hidden gutters design. Rain chain and rain barrels for rain harvesting.
Retrofitted with Hardy Frames prefabricated shear walls for up to date earthquake safety. Opening both walls to the backyard, there are now two 14' folding doors allowing the inside and outside to merge.
http://www.hardyframe.com/HF/index.html
Amy J Smith Photography
片開きドア青い玄関 (淡色無垢フローリング、ベージュの壁) の写真
1
