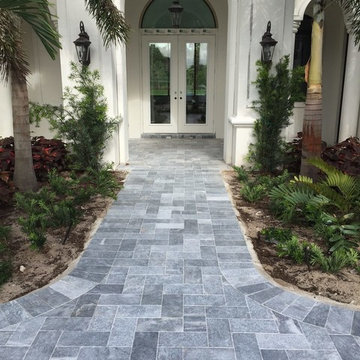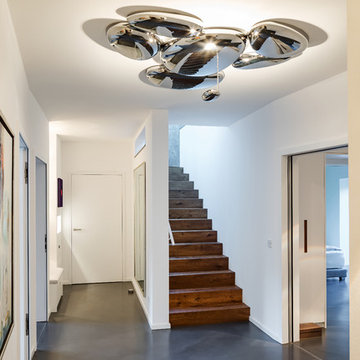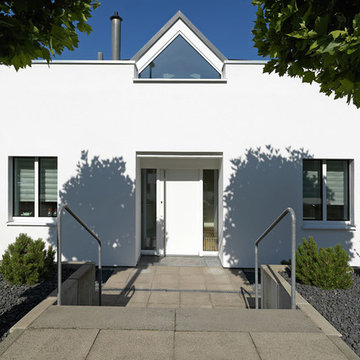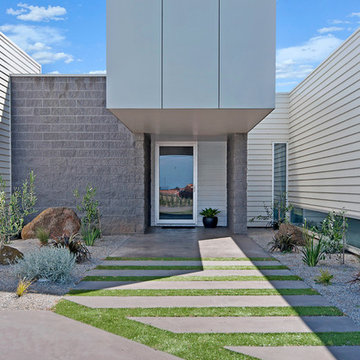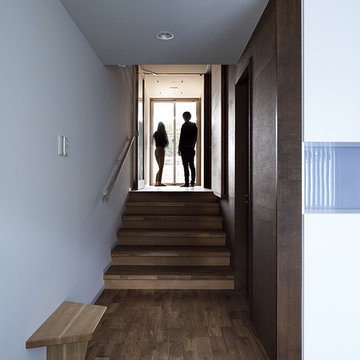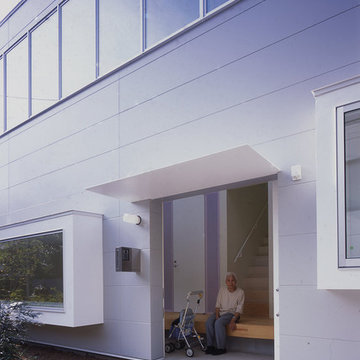青い玄関 (コンクリートの床、白いドア、白い壁) の写真
絞り込み:
資材コスト
並び替え:今日の人気順
写真 1〜14 枚目(全 14 枚)
1/5
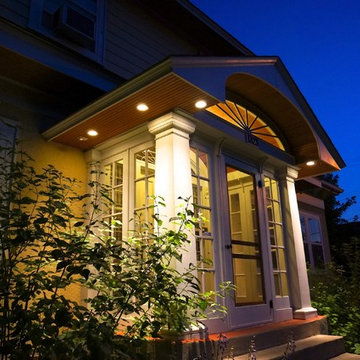
The Vintage Vestibule with added lighting on the North end, fully illuminating the pillars. Photo by Greg Schmidt.
ミネアポリスにあるお手頃価格の小さなトラディショナルスタイルのおしゃれな玄関 (白い壁、コンクリートの床、白いドア) の写真
ミネアポリスにあるお手頃価格の小さなトラディショナルスタイルのおしゃれな玄関 (白い壁、コンクリートの床、白いドア) の写真
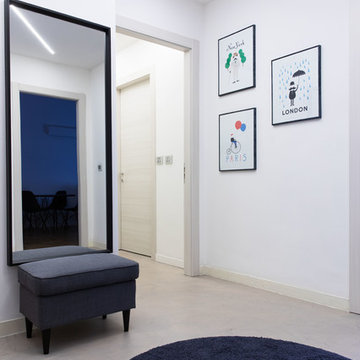
Movimento e forma così si presenta l'ingresso di questo appartamento. Le linee pulite, la luminosità dell'ambiente, il minimalismo delle pareti, la resina di colore neutro del pavimento, la forma tonda del tappeto in contrapposizione con la linearità delle luci a soffitto, i quadri che danno movimento alle pareti e i colori scuri dei complementi d'arredo a contrasto con le pareti bianche
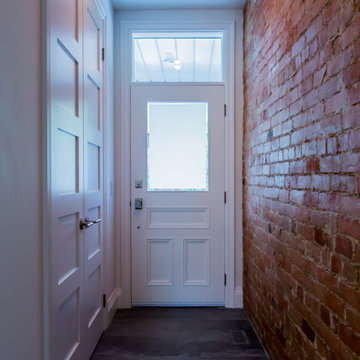
justice darragh as seen on apartment therapy
トロントにあるお手頃価格の小さなモダンスタイルのおしゃれな玄関ドア (白い壁、コンクリートの床、白いドア) の写真
トロントにあるお手頃価格の小さなモダンスタイルのおしゃれな玄関ドア (白い壁、コンクリートの床、白いドア) の写真
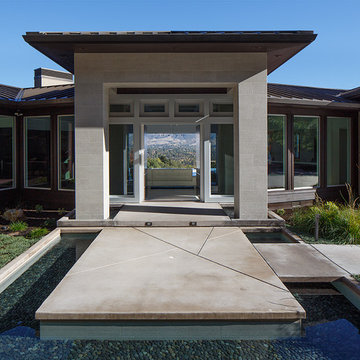
Photographed by Eric Rorer
サンフランシスコにある高級な広いコンテンポラリースタイルのおしゃれな玄関ドア (白い壁、コンクリートの床、白いドア) の写真
サンフランシスコにある高級な広いコンテンポラリースタイルのおしゃれな玄関ドア (白い壁、コンクリートの床、白いドア) の写真
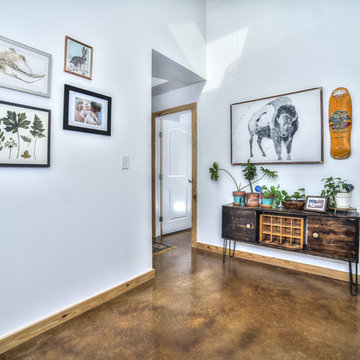
Upon entry the visitor gets a sense that there's more... warmth and light.
オースティンにあるお手頃価格の中くらいなトラディショナルスタイルのおしゃれな玄関ロビー (白い壁、コンクリートの床、白いドア、茶色い床) の写真
オースティンにあるお手頃価格の中くらいなトラディショナルスタイルのおしゃれな玄関ロビー (白い壁、コンクリートの床、白いドア、茶色い床) の写真
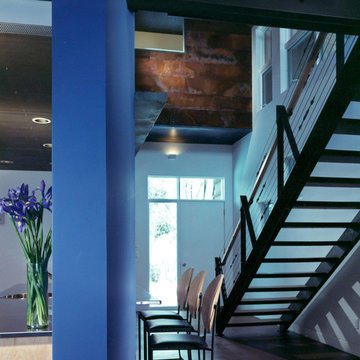
This 2,500 square foot “studio” is located in a neighborhood bisected by alleys and containing charming remnants of indigenous outbuildings common to the region. The desire was to create a clean, open, contemporary interior in a building that outwardly referenced its context. The primary form of the house took shape from the long, narrow lot. On the north end, which faces an alley, a patinated clad steel structure forms a canopy for the entry. This carefully scaled “cabin”, raised above the upper level to access a glimpse of the mountains, pays homage to the many sheds lining the alley.
The south end features a terrace above the garage that is an extension of the primary interior space. The masonry west wall of the building provides privacy from the adjacent lot. This functional “spine” contains program elements on both levels and is visible internally and externally. A gently curved wall provides continuity between the floors and shields a bathroom and dressing area. This wall stops short of the ceiling, allowing the uninterrupted plane of maple veneer plywood to form a canopy unifying the spaces.
A.I.A. Wyoming Chapter Design Award of Honor 2004
青い玄関 (コンクリートの床、白いドア、白い壁) の写真
1

