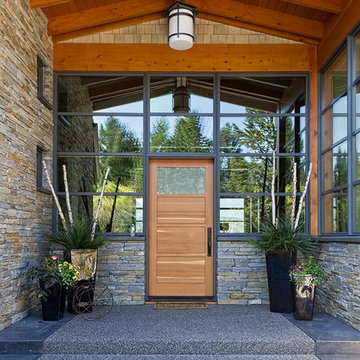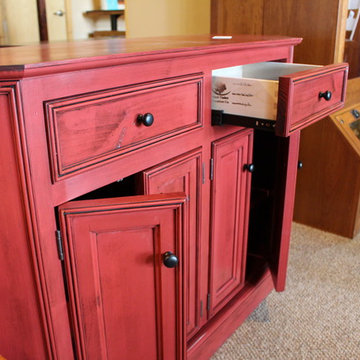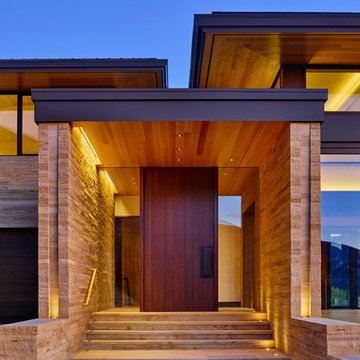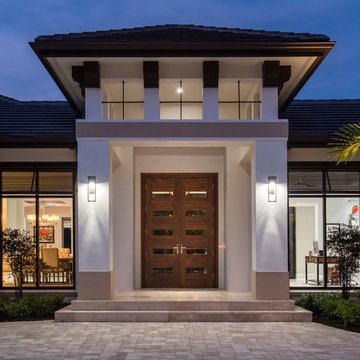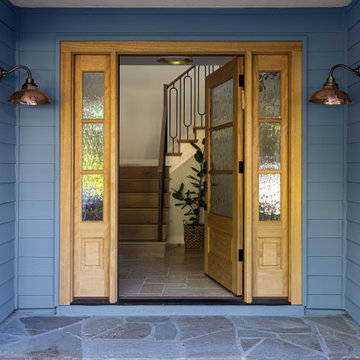青い、オレンジの玄関 (カーペット敷き、トラバーチンの床) の写真
絞り込み:
資材コスト
並び替え:今日の人気順
写真 21〜40 枚目(全 144 枚)
1/5
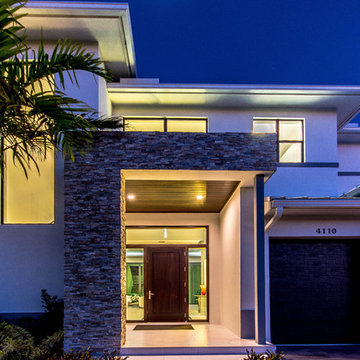
by COSENTINO ARCHITECTURE, Inc.
マイアミにある高級な中くらいなコンテンポラリースタイルのおしゃれな玄関ラウンジ (白い壁、トラバーチンの床、濃色木目調のドア) の写真
マイアミにある高級な中くらいなコンテンポラリースタイルのおしゃれな玄関ラウンジ (白い壁、トラバーチンの床、濃色木目調のドア) の写真
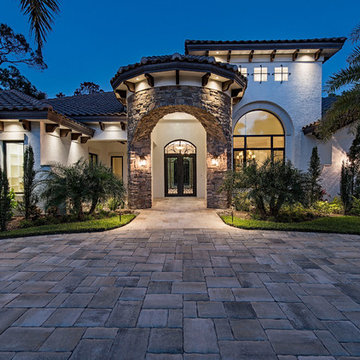
Entry arch feature using Eldorado stone at night by Kenny Siebenhar
マイアミにある高級な広い地中海スタイルのおしゃれな玄関ドア (白い壁、トラバーチンの床、金属製ドア) の写真
マイアミにある高級な広い地中海スタイルのおしゃれな玄関ドア (白い壁、トラバーチンの床、金属製ドア) の写真
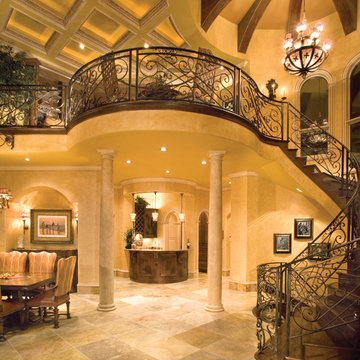
Entry of The Sater Design Collection's Tuscan, Luxury Home Plan - "Villa Sabina" (Plan #8086). saterdesign.com
マイアミにあるラグジュアリーな巨大な地中海スタイルのおしゃれな玄関ロビー (ベージュの壁、トラバーチンの床、濃色木目調のドア) の写真
マイアミにあるラグジュアリーな巨大な地中海スタイルのおしゃれな玄関ロビー (ベージュの壁、トラバーチンの床、濃色木目調のドア) の写真

Gorgeous entry way that showcases how Auswest Timber Wormy Chestnut can make a great focal point in your home.
Featured Product: Auswest Timbers Wormy Chestnut
Designer: The owners in conjunction with Modularc
Builder: Whiteside Homes
Benchtops & entertainment unit: Timberbench.com
Front door & surround: Ken Platt in conjunction with Excel Doors
Photographer: Emma Cross, Urban Angles
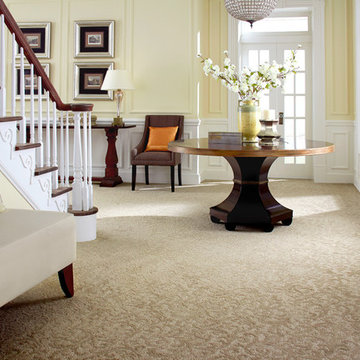
他の地域にあるお手頃価格の中くらいなトラディショナルスタイルのおしゃれな玄関ロビー (黄色い壁、カーペット敷き、ベージュの床) の写真
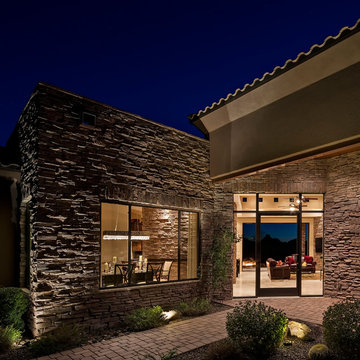
Thompson Photographic
フェニックスにあるお手頃価格の中くらいなコンテンポラリースタイルのおしゃれな玄関ドア (ベージュの壁、トラバーチンの床、ガラスドア) の写真
フェニックスにあるお手頃価格の中くらいなコンテンポラリースタイルのおしゃれな玄関ドア (ベージュの壁、トラバーチンの床、ガラスドア) の写真
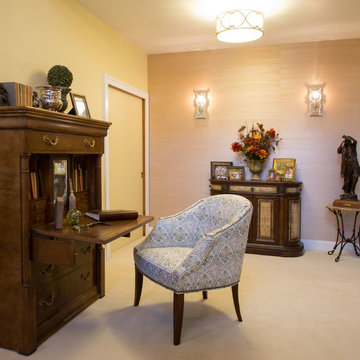
Project by Wiles Design Group. Their Cedar Rapids-based design studio serves the entire Midwest, including Iowa City, Dubuque, Davenport, and Waterloo, as well as North Missouri and St. Louis.
For more about Wiles Design Group, see here: https://wilesdesigngroup.com/
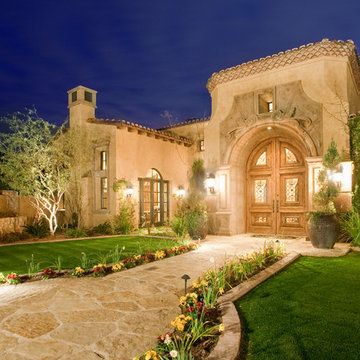
Elegant Entryway designs by Fratantoni Luxury Estates for your inspirational boards!
Follow us on Pinterest, Instagram, Twitter and Facebook for more inspirational photos!
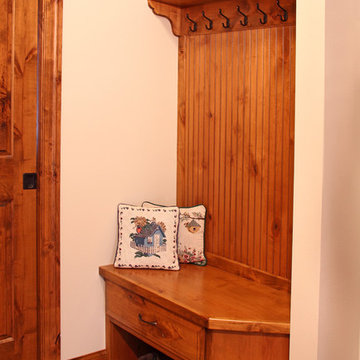
Michael's Photography
ミネアポリスにある小さなトラディショナルスタイルのおしゃれなマッドルーム (ベージュの壁、トラバーチンの床) の写真
ミネアポリスにある小さなトラディショナルスタイルのおしゃれなマッドルーム (ベージュの壁、トラバーチンの床) の写真
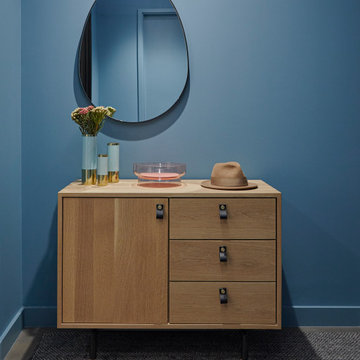
Key decor elements include: Elliot sideboard by Consort,
Net wool rug from Cloak, Egg mirror from Bower Studios,
Hawkins brass and mint vases
ニューヨークにある高級な小さなコンテンポラリースタイルのおしゃれな玄関ドア (青い壁、カーペット敷き、グレーの床) の写真
ニューヨークにある高級な小さなコンテンポラリースタイルのおしゃれな玄関ドア (青い壁、カーペット敷き、グレーの床) の写真
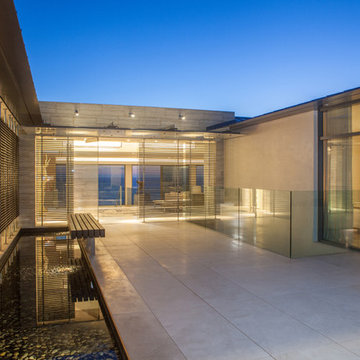
Interior Designer: Aria Design www.ariades.com
Photographer: Darlene Halaby
オレンジカウンティにあるラグジュアリーな広いコンテンポラリースタイルのおしゃれな玄関ドア (ベージュの壁、トラバーチンの床、ガラスドア) の写真
オレンジカウンティにあるラグジュアリーな広いコンテンポラリースタイルのおしゃれな玄関ドア (ベージュの壁、トラバーチンの床、ガラスドア) の写真
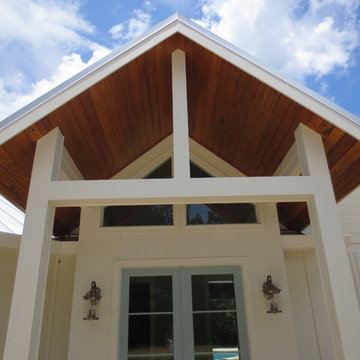
The entry to this "Modern Farmhouse with a Coastal Feel" shows the elements in the geometric shaped windows and nautical style wall lanterns set against the stained v-groove board ceiling and to the walls and millwork washed in white.
Image by JH Hunley
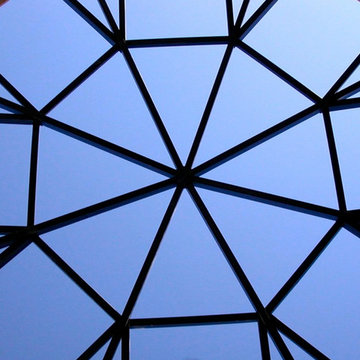
This 2400 sq. ft. home rests at the very beginning of the high mesa just outside of Taos. To the east, the Taos valley is green and verdant fed by rivers and streams that run down from the mountains, and to the west the high sagebrush mesa stretches off to the distant Brazos range.
The house is sited to capture the high mountains to the northeast through the floor to ceiling height corner window off the kitchen/dining room.The main feature of this house is the central Atrium which is an 18 foot adobe octagon topped with a skylight to form an indoor courtyard complete with a fountain. Off of this central space are two offset squares, one to the east and one to the west. The bedrooms and mechanical room are on the west side and the kitchen, dining, living room and an office are on the east side.
The house is a straw bale/adobe hybrid, has custom hand dyed plaster throughout with Talavera Tile in the public spaces and Saltillo Tile in the bedrooms. There is a large kiva fireplace in the living room, and a smaller one occupies a corner in the Master Bedroom. The Master Bathroom is finished in white marble tile. The separate garage is connected to the house with a triangular, arched breezeway with a copper ceiling.
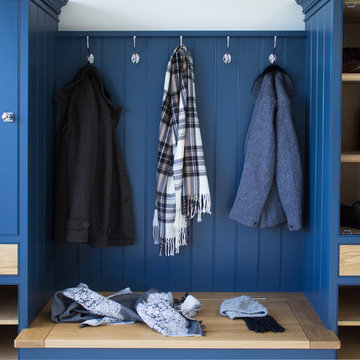
A Culshaw modular Boot Room is the perfect way to organise your outdoor apparel. This elegant and stylish piece would suit a hallway, vestibule or utility room and can be configured to any layout of drawers and cupboards and to your desired sizes. This example uses components: Settle 04, Settle Back, and two Partner Cab SGL 02.
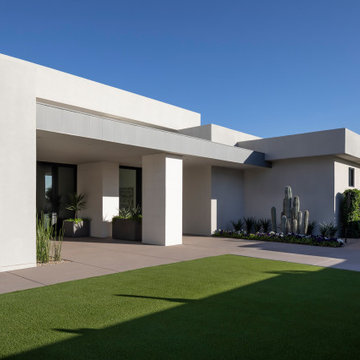
A carefully restrained material palette of combed-face white limestone cladding, plaster, and zinc completes a refined and tranquil architectural composition.
Project Details // White Box No. 2
Architecture: Drewett Works
Builder: Argue Custom Homes
Interior Design: Ownby Design
Landscape Design (hardscape): Greey | Pickett
Landscape Design: Refined Gardens
Photographer: Jeff Zaruba
See more of this project here: https://www.drewettworks.com/white-box-no-2/
青い、オレンジの玄関 (カーペット敷き、トラバーチンの床) の写真
2
