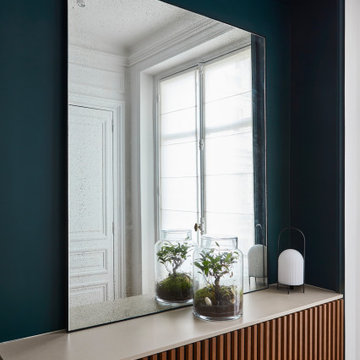黒い玄関 (白いドア、羽目板の壁) の写真
絞り込み:
資材コスト
並び替え:今日の人気順
写真 1〜11 枚目(全 11 枚)
1/4
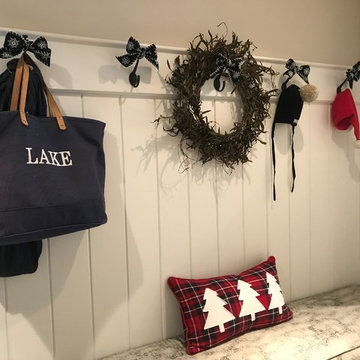
We had so much fun decorating this space. No detail was too small for Nicole and she understood it would not be completed with every detail for a couple of years, but also that taking her time to fill her home with items of quality that reflected her taste and her families needs were the most important issues. As you can see, her family has settled in.

The passage from entry door and garage to interior spaces passes through the internal courtyard walkway, providing breathing room between the outside world and the home. Linked by a timber deck walkway, this space is secure and weather protected, whilst providing the benefits of the natural landscape.
Being built in a flood zone, the walls are required to be single skin construction. Walls are single skin, with timber battens, exterior grade sheeting and polycarbonate panelling. Cabinetry has been minimized to the essential, and power provisions need to be well above the flood line.
With wall and cabinet structure on display, neat construction is essential.
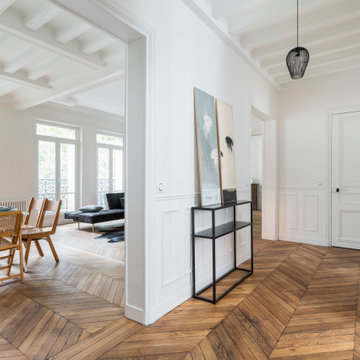
entrée, séjour, salon, salle a manger, parquet point de Hongrie, peintures, art, murs blancs, tableau, poutres apparentes, lumineux, spacieux, table, chaises en bois, art de table, canapé noir, moulures, poutres apparentes
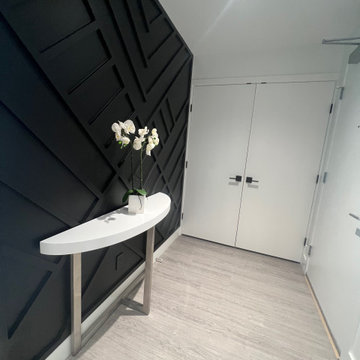
Custom entry feature wall!
他の地域にあるモダンスタイルのおしゃれな玄関 (黒い壁、淡色無垢フローリング、白いドア、羽目板の壁) の写真
他の地域にあるモダンスタイルのおしゃれな玄関 (黒い壁、淡色無垢フローリング、白いドア、羽目板の壁) の写真
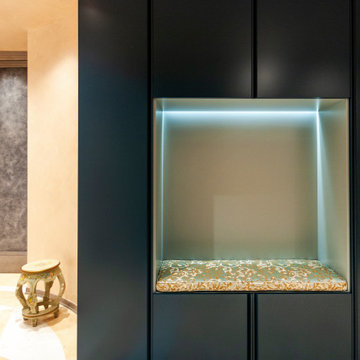
ボローニャにあるラグジュアリーな広いコンテンポラリースタイルのおしゃれな玄関ロビー (ピンクの壁、大理石の床、白いドア、ピンクの床、折り上げ天井、羽目板の壁) の写真
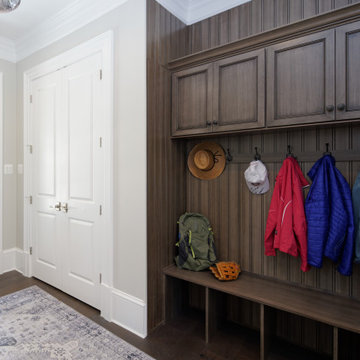
ワシントンD.C.にあるラグジュアリーな小さなトラディショナルスタイルのおしゃれなマッドルーム (白いドア、白い壁、茶色い床、濃色無垢フローリング、格子天井、羽目板の壁) の写真
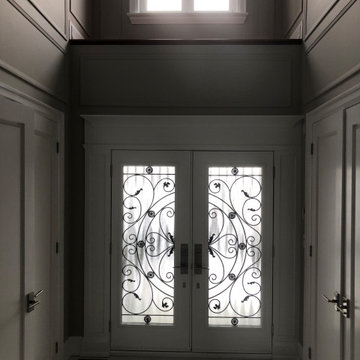
Welcome to 2021! We've been waiting for you!!
トロントにある中くらいなモダンスタイルのおしゃれな玄関ドア (ベージュの壁、セラミックタイルの床、白いドア、緑の床、羽目板の壁) の写真
トロントにある中くらいなモダンスタイルのおしゃれな玄関ドア (ベージュの壁、セラミックタイルの床、白いドア、緑の床、羽目板の壁) の写真
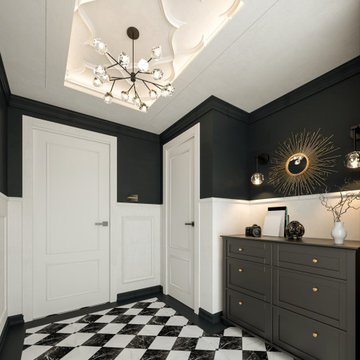
Studioteka’s dream team takes on this eclectic and stylish project, a surgical renovation with architecture and interiors to bring this 2-bed, 2-bath Gramercy apartment, with gorgeous views and a key to the park, from a minimalist to maximalist design aesthetic perfect for entertaining! Our mission? Scandi rock n’ roll vibe for a client with impeccable taste and an international roster of clients. The elegant foyer design sets the theme for the space, with its bold contrasting hues and a mix of old world and new style.
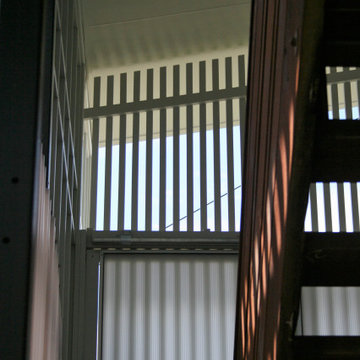
Being built in a flood zone, the walls are required to be single skin construction. With structure on display, neat construction is essential.
The batten screens are breeze permeable, allowing cooling breezes to filter through the home, cooling not just the new ground floor space, but also the existing upper floor.
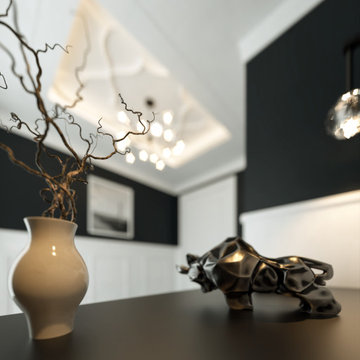
Studioteka’s dream team takes on this eclectic and stylish project, a surgical renovation with architecture and interiors to bring this 2-bed, 2-bath Gramercy apartment, with gorgeous views and a key to the park, from a minimalist to maximalist design aesthetic perfect for entertaining! Our mission? Scandi rock n’ roll vibe for a client with impeccable taste and an international roster of clients. The elegant foyer design sets the theme for the space, with its bold contrasting hues and a mix of old world and new style.
黒い玄関 (白いドア、羽目板の壁) の写真
1
