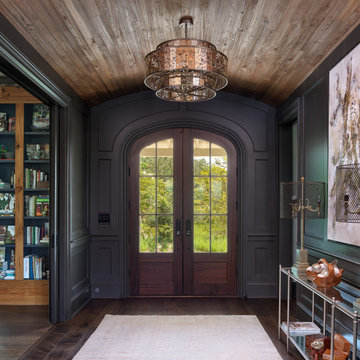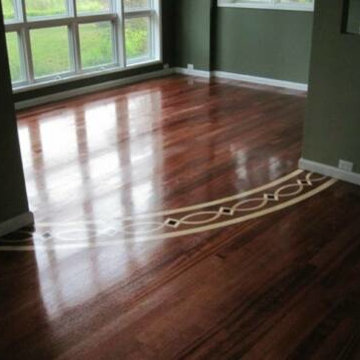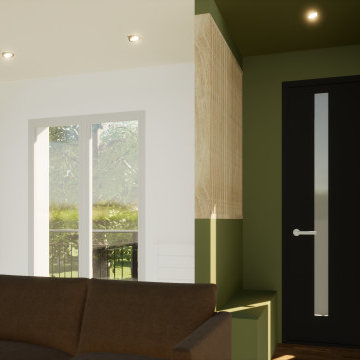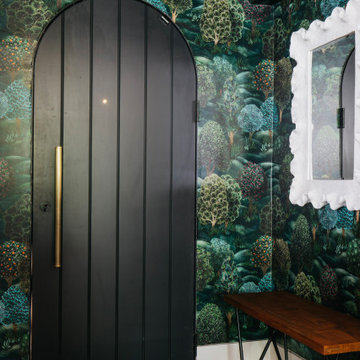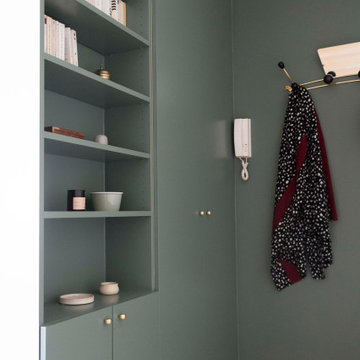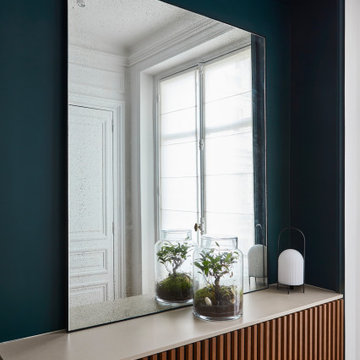黒い玄関 (茶色い床、赤い床、緑の壁) の写真
絞り込み:
資材コスト
並び替え:今日の人気順
写真 1〜14 枚目(全 14 枚)
1/5
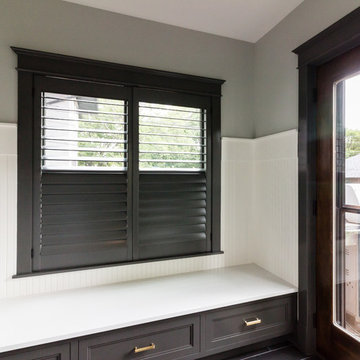
Photography by Lauren Nemtsev
ボストンにあるトラディショナルスタイルのおしゃれなマッドルーム (緑の壁、濃色無垢フローリング、濃色木目調のドア、茶色い床) の写真
ボストンにあるトラディショナルスタイルのおしゃれなマッドルーム (緑の壁、濃色無垢フローリング、濃色木目調のドア、茶色い床) の写真

Glossy ceramic in dark engineered wood flooring. Wainscoting and black interior doors
クリーブランドにあるトランジショナルスタイルのおしゃれな玄関ロビー (緑の壁、濃色無垢フローリング、黒いドア、茶色い床、三角天井、羽目板の壁) の写真
クリーブランドにあるトランジショナルスタイルのおしゃれな玄関ロビー (緑の壁、濃色無垢フローリング、黒いドア、茶色い床、三角天井、羽目板の壁) の写真
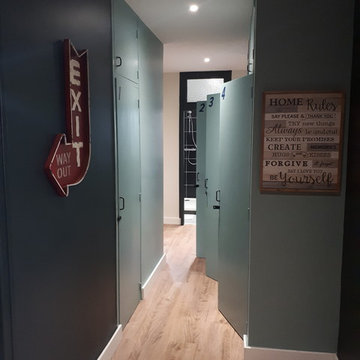
Rénovation totale d'un appartement de 110m2 à Montauban : objectif créer une 4ème chambre pour une colocation de 4 personnes.
Cuisine toute équipée, création d'une 2ème salle de bain, conservation des placards de rangement de l'entrée pour les 4 colocataires, création d'une buanderie avec lave linge sèche linge, appartement climatisé, TV, lave vaisselle, 2 salles de bain
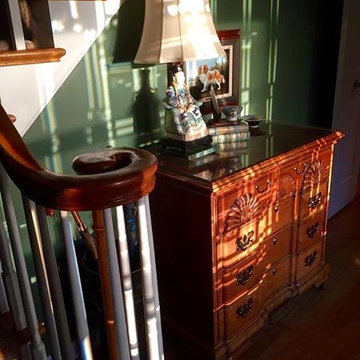
クリーブランドにあるお手頃価格の小さなトラディショナルスタイルのおしゃれな玄関ドア (緑の壁、無垢フローリング、木目調のドア、茶色い床) の写真
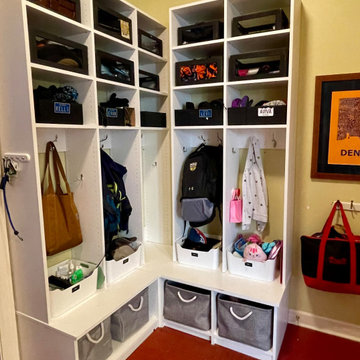
Designated storage for each member of the family provides them personalized space and personalized accountability! Room Redefined decluttered the space, and did a lot of space planning to make sure it had good flow for all of the functions. Intentional use of organization products, including shelf-dividers, shelf-labels, colorful bins, wall organization to take advantage of vertical space, and cubby storage maximize functionality. We supported the process through removal of unwanted items, product sourcing and installation. We continue to work with this family to maintain the space as their needs change over time. Working with a professional organizer for your home organization projects ensures a great outcome and removes the stress!
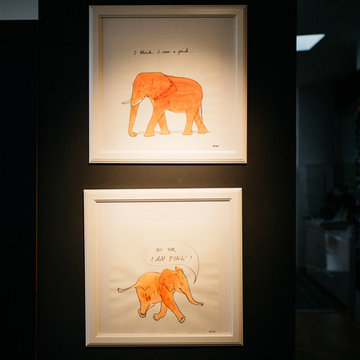
Foto: FIZZ FOTO:GRAPHY
ベルリンにある高級な広いコンテンポラリースタイルのおしゃれな玄関ロビー (緑の壁、無垢フローリング、白いドア、茶色い床) の写真
ベルリンにある高級な広いコンテンポラリースタイルのおしゃれな玄関ロビー (緑の壁、無垢フローリング、白いドア、茶色い床) の写真
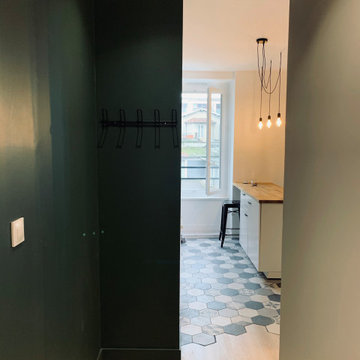
Une entrée avec une couleur forte pour donner du dynamisme à l'appartement.
リヨンにある小さなコンテンポラリースタイルのおしゃれな玄関ホール (緑の壁、ラミネートの床、茶色い床) の写真
リヨンにある小さなコンテンポラリースタイルのおしゃれな玄関ホール (緑の壁、ラミネートの床、茶色い床) の写真
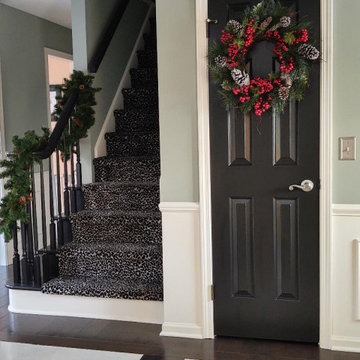
Simple bold color choices
クリーブランドにあるトランジショナルスタイルのおしゃれな玄関ロビー (緑の壁、濃色無垢フローリング、茶色い床、羽目板の壁) の写真
クリーブランドにあるトランジショナルスタイルのおしゃれな玄関ロビー (緑の壁、濃色無垢フローリング、茶色い床、羽目板の壁) の写真
黒い玄関 (茶色い床、赤い床、緑の壁) の写真
1
