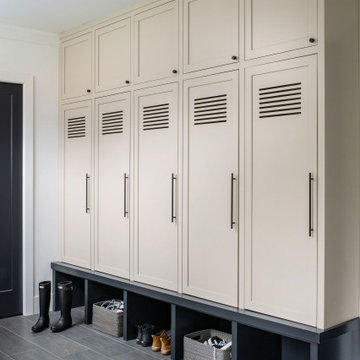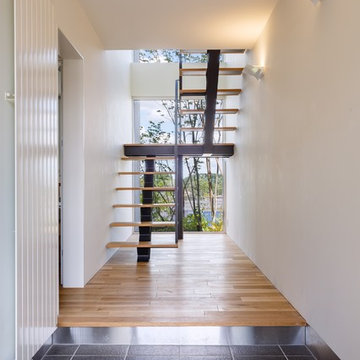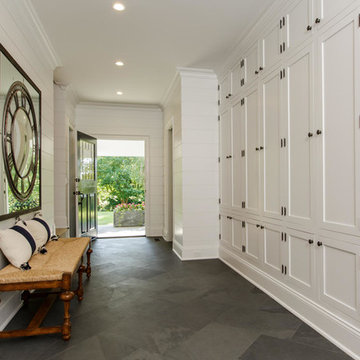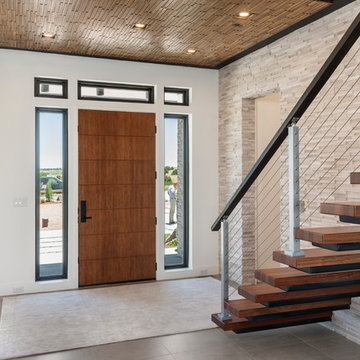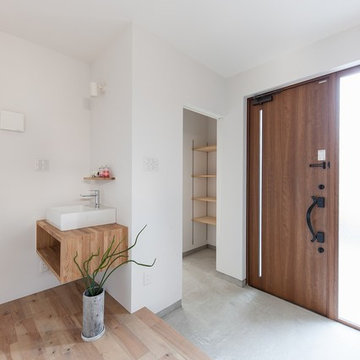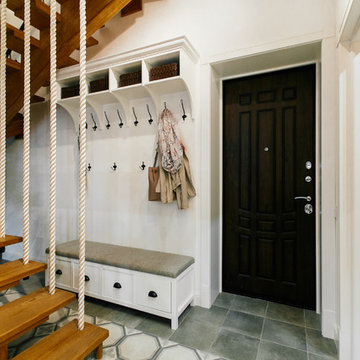ベージュの玄関 (青い床、グレーの床、ピンクの床、マルチカラーの壁、白い壁) の写真
絞り込み:
資材コスト
並び替え:今日の人気順
写真 1〜20 枚目(全 543 枚)
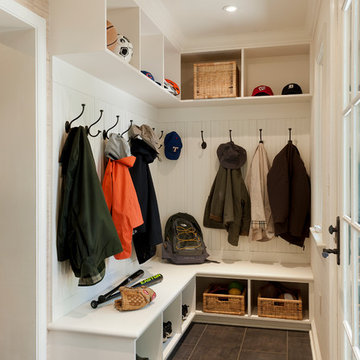
Cubbies, hooks, and bench for a growing family make the mudroom one of the most used spaces in the home. For information about our work, please contact info@studiombdc.com
Photo: Paul Burk
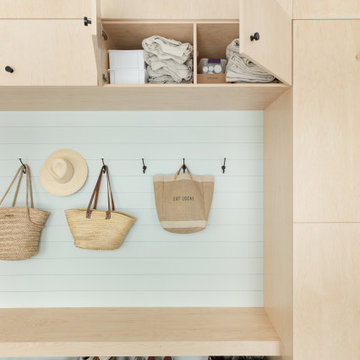
Make your mudroom a place your shoes would love to live by using our gray non-slip floor tile.
DESIGN
The Fresh Exchange
PHOTOS
Megan Gilger
Tile Shown: 3x9 in Skyscraper
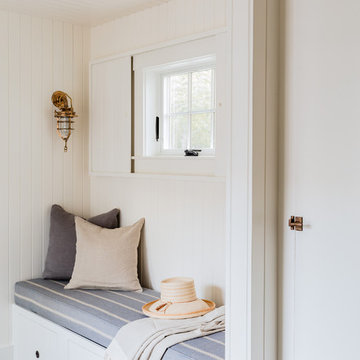
Custom mudroom with Coast Guard lockers, sliding window shutter. Interior architecture and design by Lisa Tharp.
Photography by Michael J. Lee
ボストンにあるトランジショナルスタイルのおしゃれなマッドルーム (白い壁、大理石の床、青い床) の写真
ボストンにあるトランジショナルスタイルのおしゃれなマッドルーム (白い壁、大理石の床、青い床) の写真
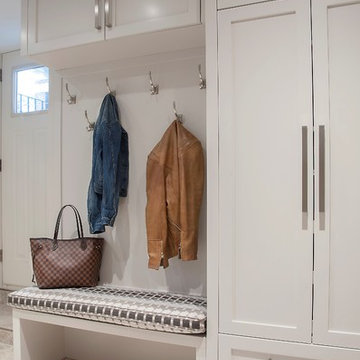
Photography by Sandrasview
トロントにある中くらいなトランジショナルスタイルのおしゃれなマッドルーム (大理石の床、白い壁、グレーの床) の写真
トロントにある中くらいなトランジショナルスタイルのおしゃれなマッドルーム (大理石の床、白い壁、グレーの床) の写真
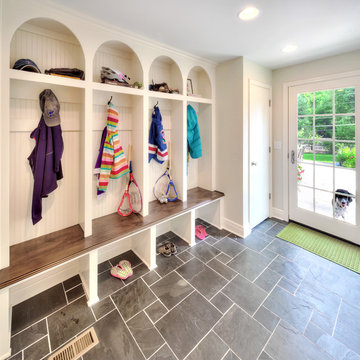
See the before and after with a mood board and sources for how to recreate this look on a budget on our blog:
http://scovellwolfe.com/uncategorized/look-fresh-clean-mudroom/
Photograph by James Maidhof

Our custom mudroom with this perfectly sized dog crate was created for the Homeowner's specific lifestyle, professionals who work all day, but love running and being in the outdoors during the off-hours. Closed pantry storage allows for a clean and classic look while holding everything needed for skiing, biking, running, and field hockey. Even Gus approves!
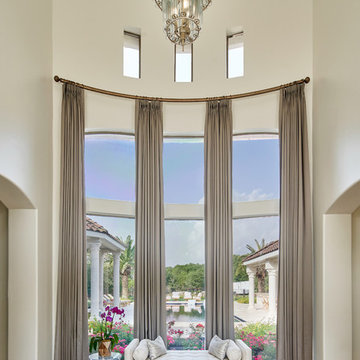
This stunning foyer is part of a whole house design and renovation by Haven Design and Construction. The 22' ceilings feature a sparkling glass chandelier by Currey and Company. The custom drapery accents the dramatic height of the space and hangs gracefully on a custom curved drapery rod, a comfortable bench overlooks the stunning pool and lushly landscaped yard outside. Glass entry doors by La Cantina provide an impressive entrance, while custom shell and marble niches flank the entryway. Through the arched doorway to the left is the hallway to the study and master suite, while the right arch frames the entry to the luxurious dining room and bar area.
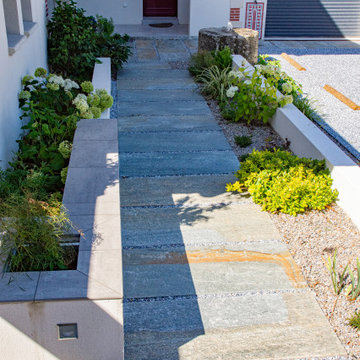
ボルドーにあるラグジュアリーな小さなコンテンポラリースタイルのおしゃれな玄関ロビー (白い壁、御影石の床、グレーの床) の写真
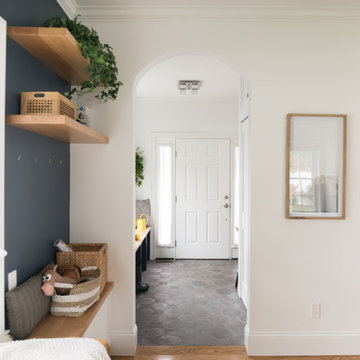
After receiving a referral by a family friend, these clients knew that Rebel Builders was the Design + Build company that could transform their space for a new lifestyle: as grandparents!
As young grandparents, our clients wanted a better flow to their first floor so that they could spend more quality time with their growing family.
The challenge, of creating a fun-filled space that the grandkids could enjoy while being a relaxing oasis when the clients are alone, was one that the designers accepted eagerly. Additionally, designers also wanted to give the clients a more cohesive flow between the kitchen and dining area.
To do this, the team moved the existing fireplace to a central location to open up an area for a larger dining table and create a designated living room space. On the opposite end, we placed the "kids area" with a large window seat and custom storage. The built-ins and archway leading to the mudroom brought an elegant, inviting and utilitarian atmosphere to the house.
The careful selection of the color palette connected all of the spaces and infused the client's personal touch into their home.
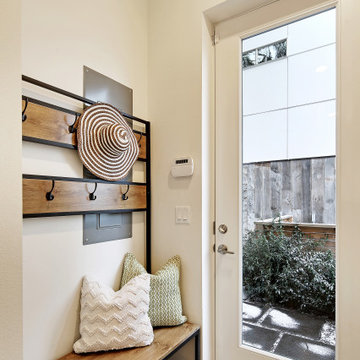
Modern, sustainable, energy-efficient, healthful, and well-done!
シアトルにある小さなインダストリアルスタイルのおしゃれなマッドルーム (白い壁、コンクリートの床、グレーの床) の写真
シアトルにある小さなインダストリアルスタイルのおしゃれなマッドルーム (白い壁、コンクリートの床、グレーの床) の写真
ベージュの玄関 (青い床、グレーの床、ピンクの床、マルチカラーの壁、白い壁) の写真
1
