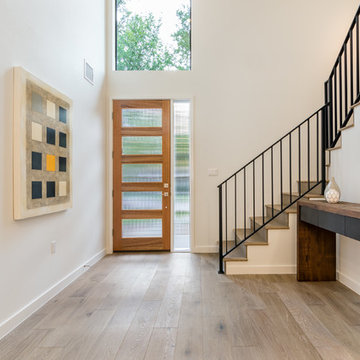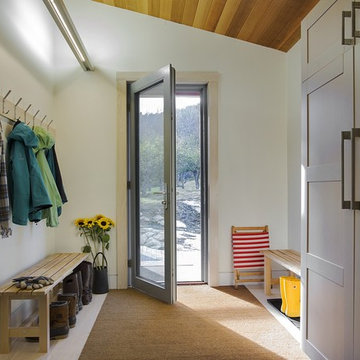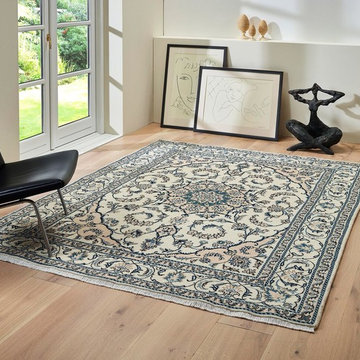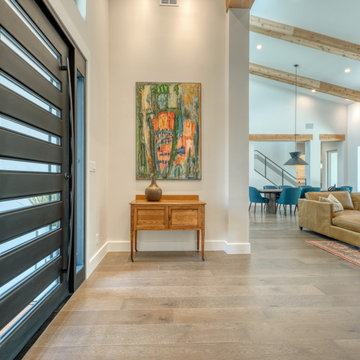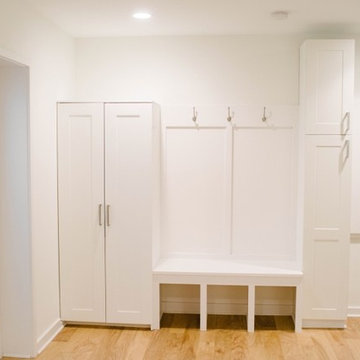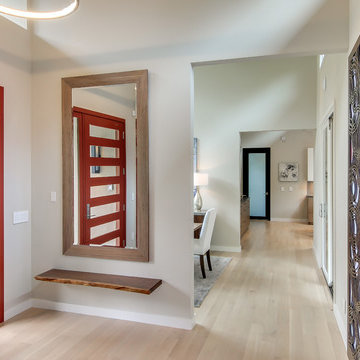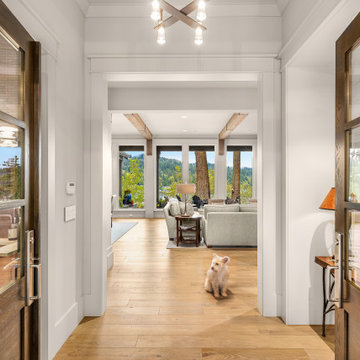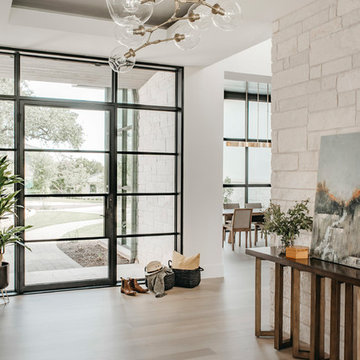ベージュの玄関 (淡色無垢フローリング、合板フローリング、テラゾーの床、クッションフロア、ガラスドア) の写真
絞り込み:
資材コスト
並び替え:今日の人気順
写真 1〜20 枚目(全 108 枚)

Kaptur Court Palm Springs' entry is distinguished by seamless glass that disappears through a rock faced wall that traverses from the exterior into the interior of the home.
Open concept Dining Area

ソルトレイクシティにある高級な中くらいなコンテンポラリースタイルのおしゃれな玄関ロビー (白い壁、淡色無垢フローリング、ガラスドア、茶色い床) の写真
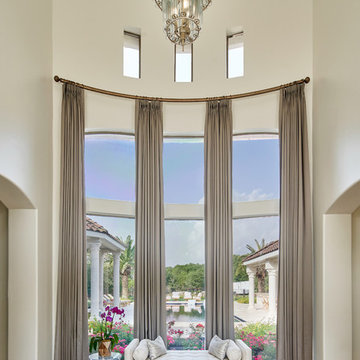
This stunning foyer is part of a whole house design and renovation by Haven Design and Construction. The 22' ceilings feature a sparkling glass chandelier by Currey and Company. The custom drapery accents the dramatic height of the space and hangs gracefully on a custom curved drapery rod, a comfortable bench overlooks the stunning pool and lushly landscaped yard outside. Glass entry doors by La Cantina provide an impressive entrance, while custom shell and marble niches flank the entryway. Through the arched doorway to the left is the hallway to the study and master suite, while the right arch frames the entry to the luxurious dining room and bar area.
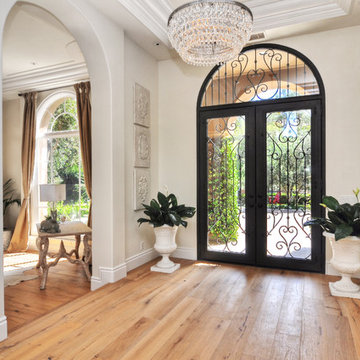
eBowman Group Architectural Photography
オレンジカウンティにあるトランジショナルスタイルのおしゃれな玄関ロビー (ベージュの壁、淡色無垢フローリング、ガラスドア) の写真
オレンジカウンティにあるトランジショナルスタイルのおしゃれな玄関ロビー (ベージュの壁、淡色無垢フローリング、ガラスドア) の写真
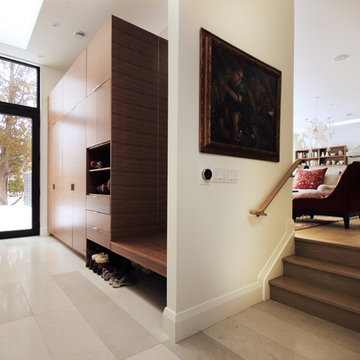
This beautiful mudroom was designed to store all of the family's belongings while creating a functional space. A floating bench with an accompanying mirror allows for ample shoe/boot storage below, while drawers provide perfect storage for hats and gloves. The open shelves are equipped with power and USB ports to allow for easy plug in of personal devices and ample storage space is provided for kids and adults outerwear.
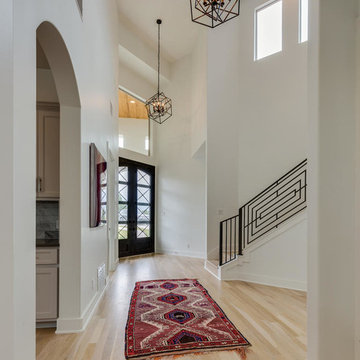
This custom home by Urbano Design & Build showcases a contemporary feel and unique design in each of the details. Property features include beautiful hardwood floors, custom tiles, and high-quality stainless steel appliances for the kitchen, as well as a floor-to-ceiling marble fireplace. The master bedroom and custom deck overlook amazing views of the San Antonio Country Club Golf Course.
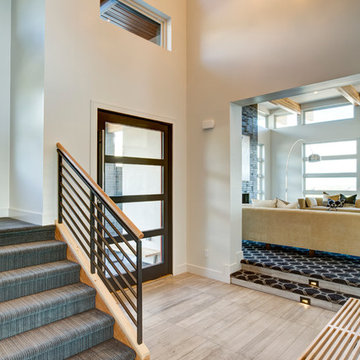
Mark Heywood
ソルトレイクシティにある中くらいなトランジショナルスタイルのおしゃれな玄関ドア (白い壁、淡色無垢フローリング、ガラスドア) の写真
ソルトレイクシティにある中くらいなトランジショナルスタイルのおしゃれな玄関ドア (白い壁、淡色無垢フローリング、ガラスドア) の写真

Rebecca Westover
ソルトレイクシティにある中くらいなトラディショナルスタイルのおしゃれな玄関ロビー (白い壁、淡色無垢フローリング、ガラスドア、ベージュの床) の写真
ソルトレイクシティにある中くらいなトラディショナルスタイルのおしゃれな玄関ロビー (白い壁、淡色無垢フローリング、ガラスドア、ベージュの床) の写真

This stunning foyer is part of a whole house design and renovation by Haven Design and Construction. The 22' ceilings feature a sparkling glass chandelier by Currey and Company. The custom drapery accents the dramatic height of the space and hangs gracefully on a custom curved drapery rod, a comfortable bench overlooks the stunning pool and lushly landscaped yard outside. Glass entry doors by La Cantina provide an impressive entrance, while custom shell and marble niches flank the entryway. Through the arched doorway to the left is the hallway to the study and master suite, while the right arch frames the entry to the luxurious dining room and bar area.
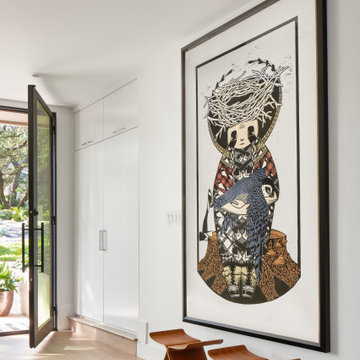
Restructure Studio's Brookhaven Remodel updated the entrance and completely reconfigured the living, dining and kitchen areas, expanding the laundry room and adding a new powder bath. Guests now enter the home into the newly-assigned living space, while an open kitchen occupies the center of the home.
ベージュの玄関 (淡色無垢フローリング、合板フローリング、テラゾーの床、クッションフロア、ガラスドア) の写真
1
