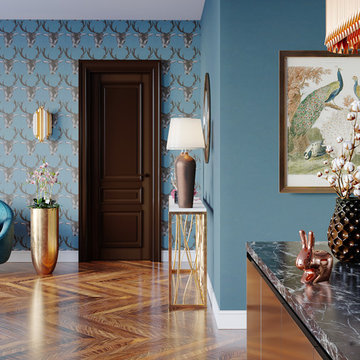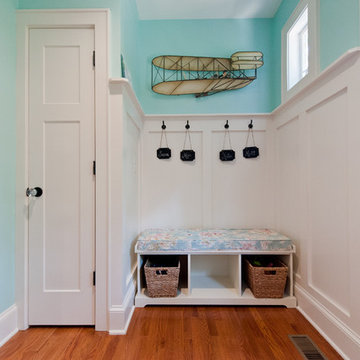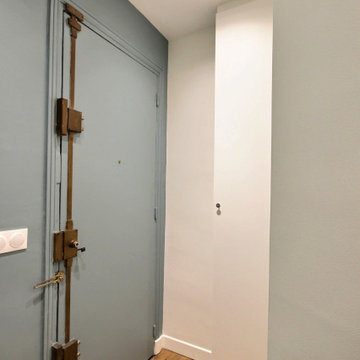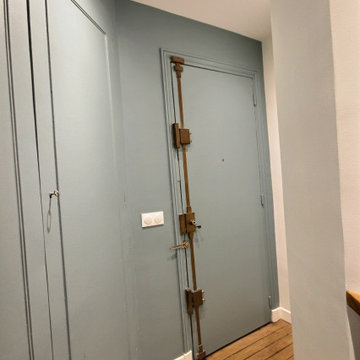片開きドアベージュの玄関 (レンガの床、無垢フローリング、青い壁) の写真
絞り込み:
資材コスト
並び替え:今日の人気順
写真 1〜17 枚目(全 17 枚)
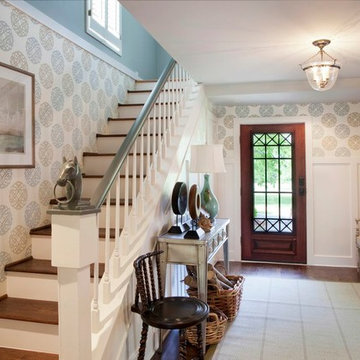
This foyer was previously dark and uninviting, but with the use of lighter finishes, graphic wallpaper and a large mirror to reflect light, the space has completely transformed into a stunning entryway. photo credit Neely Catignani
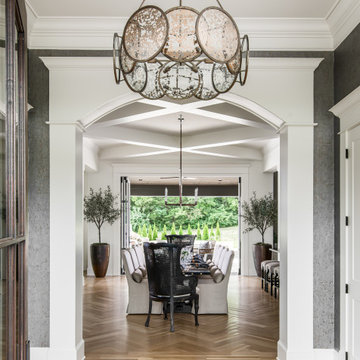
Architecture: Noble Johnson Architects
Interior Design: Rachel Hughes - Ye Peddler
Photography: Garett + Carrie Buell of Studiobuell/ studiobuell.com
ナッシュビルにある中くらいなトランジショナルスタイルのおしゃれな玄関ロビー (青い壁、無垢フローリング、濃色木目調のドア、壁紙) の写真
ナッシュビルにある中くらいなトランジショナルスタイルのおしゃれな玄関ロビー (青い壁、無垢フローリング、濃色木目調のドア、壁紙) の写真
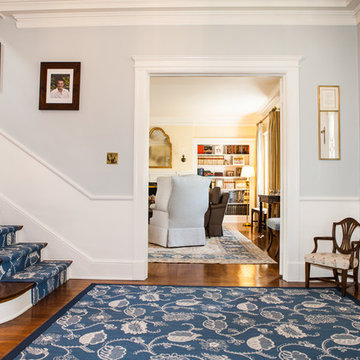
Kendra Maarse Photography
ロサンゼルスにある高級な中くらいなトラディショナルスタイルのおしゃれな玄関ロビー (青い壁、白いドア、無垢フローリング、茶色い床) の写真
ロサンゼルスにある高級な中くらいなトラディショナルスタイルのおしゃれな玄関ロビー (青い壁、白いドア、無垢フローリング、茶色い床) の写真
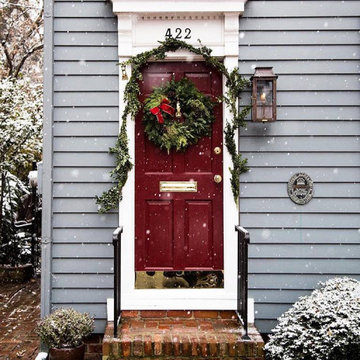
The Williamsburg fixture was originally produced from a colonial design. We often use this fixture in both primary and secondary areas. The Williamsburg naturally complements the French Quarter lantern and is often paired with this fixture.
Standard Lantern Sizes
Height Width Depth
10.0" 7.25" 6.0"
12.0" 8.75" 7.5"
14.0" 10.25" 9.0"
15.0" 7.25" 6.0"
16.0" 10.25" 9.0"
18.0" 8.75" 7.5"
22.0" 10.25" 9.0"
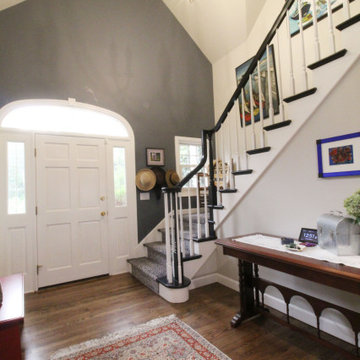
What happens when you combine an amazingly trusting client, detailed craftsmanship by MH Remodeling and a well orcustrated design? THIS BEAUTY! A uniquely customized main level remodel with little details in every knock and cranny!
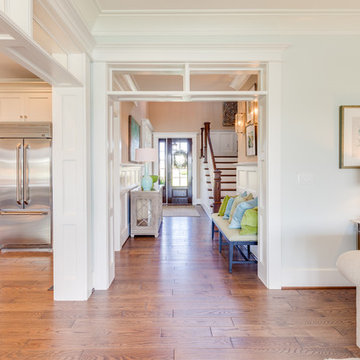
他の地域にあるトラディショナルスタイルのおしゃれな玄関ロビー (青い壁、無垢フローリング、濃色木目調のドア) の写真
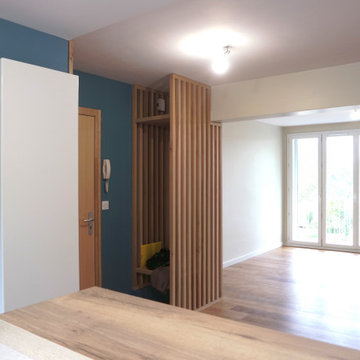
Dans un appartement années 60 de 3 pièces et vieillissant, à la décoration et l'aménagement d'un autre âge, mais sans charme, le projet consistait à ramener de la modernité.
Le hall, la cuisine et le séjour sont maintenant réunis en une grande pièce de vie, une porte coulissante est installée entre l'espace nuit et jour.
Du contraste et de la chaleur ont été amené dans l'espace de vie avec de la couleur et des aménagements en bois ajouré dans le hall, laissant de la transparence. L'ensemble du sol de l'appartement était en marbre et très endommagé il a été recouvert par un parquet en "vrais bois" et l'ambiance en a été complètement modifiée.
L’électricité a été entièrement refaite encastrée dans les cloisons et doublage briques, les protections ont aussi été complétées dans un tableau aux normes et sécurité actuelles.
Depuis le comptoir de la cuisine l'ouverture sur la salle à manger, on peut imaginer une table avec des convives.
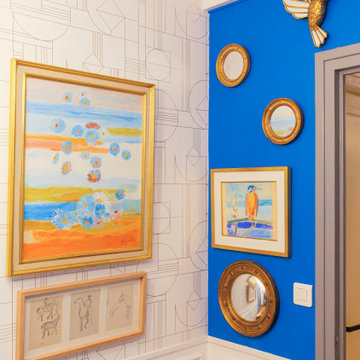
Entrée bleue repensée entièrement au sein d'un appartement de 114 m2. Cet axe central incontournable, donne le ton et l'ambiance du lieu, dès l'arrivée des visiteurs. Les boiseries créées pour l'occasion, répondent aux poufs et miroirs ronds. La console chinée, permet de casser la linéarité du couloir. Pour plus de confort, la porte donnant sur le couloir a été enlevée.
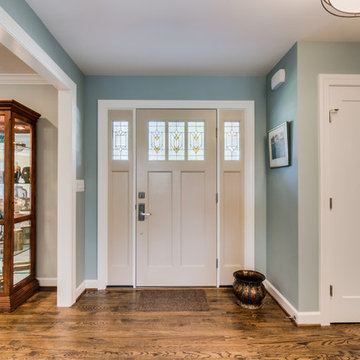
We shifted the closet from the stair-side of the foyer to the front-door side. Adding a new front door glass, flanked by two sidelights, and replacing the dark tile floor creates a more welcoming entry. Using the same wood flooring throughout this level connects the rooms.
HDBros
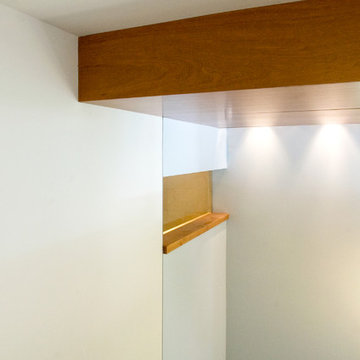
This interior window is between a bathroom and the stairwell. It looks over the stair to a window on the opposite wall and through it to the front landscaping.
Rebecca Schnier Architecture, Oakland, California
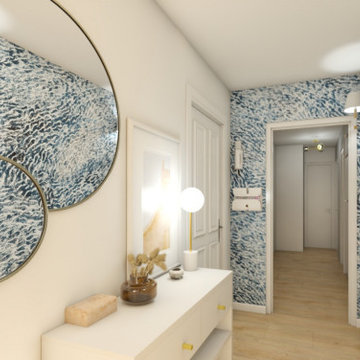
Quand on tombe amoureux d'une destination de vacances, on a forcément envie d'y retourner le plus souvent possible. Oui, mais comment apporter à un appartement des années 70, tout le confort et la modernité dont on rêve pour se prélasser? C'est le travail que Kamel et Samia ont confié à WherDeco pour faire de leur appartement de vacances, un petit coin de paradis espagnol.
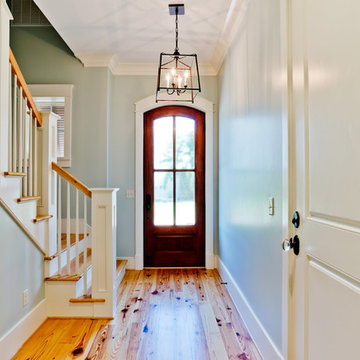
This entryway is full of light and has a beautiful staircase leading you to the main floor.
Builder Tom Aiken with Aiken Design and Construction
Photographer James Avera with Avera Design,
The agent is Sandy Wise with Coldwell Banker Reehl.
Design By Bob Chatham Custom Home Design
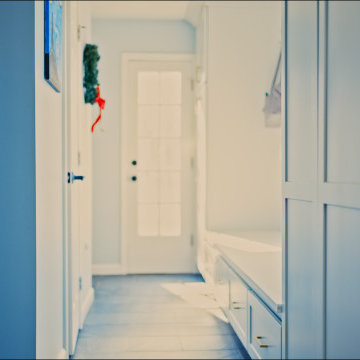
Mudroom with Cabinets and Natural Sunlight. Light Blue cabinets.
アトランタにあるお手頃価格の小さなコンテンポラリースタイルのおしゃれなマッドルーム (青い壁、無垢フローリング) の写真
アトランタにあるお手頃価格の小さなコンテンポラリースタイルのおしゃれなマッドルーム (青い壁、無垢フローリング) の写真
片開きドアベージュの玄関 (レンガの床、無垢フローリング、青い壁) の写真
1
