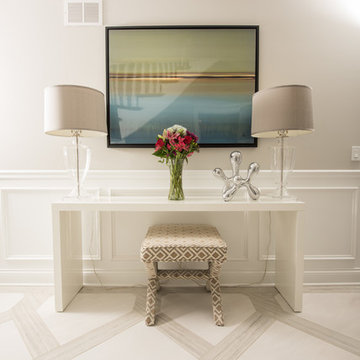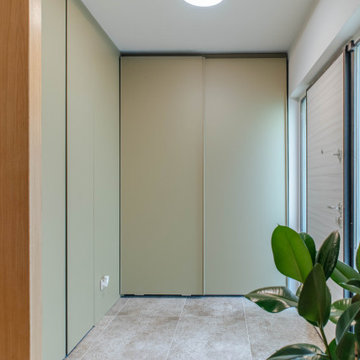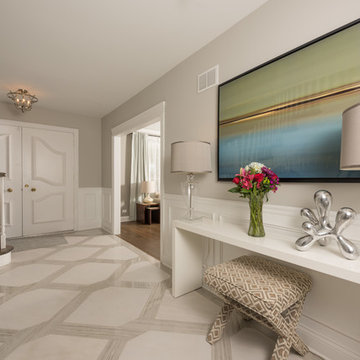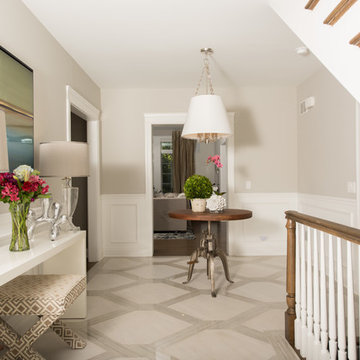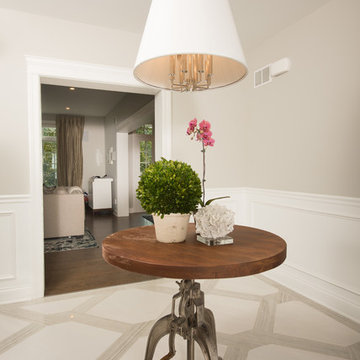ベージュの、グレーの玄関 (マルチカラーの床、淡色木目調のドア) の写真
絞り込み:
資材コスト
並び替え:今日の人気順
写真 1〜11 枚目(全 11 枚)
1/5
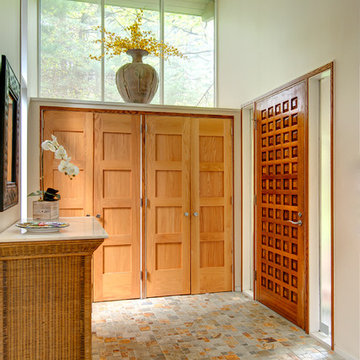
http://39walnutroad.com
A sophisticated open design with expansive windows overlook the beautiful estate property in this mid-century contemporary home. Soaring ceilings and a beautiful fireplace highlight the open great room and dining room. Bring your architect and update this thoughtfully proportioned floor plan to take this home to the next level. The first floor master bedroom is a special retreat and includes a signature fireplace, palatial master bathroom, sky lit walk-in closet and a seating/office area. The walk-out lower level is comprised of a family room with fireplace and provides ample room for all your entertainment needs. Enjoy arts-n-crafts, exercise or studying in the private den. Four additional window-filled bedrooms share a hall bathroom. Enjoy the convenience of this fabulous south-side neighborhood with easy access to transportation, restaurants and Wellesley town amenities.
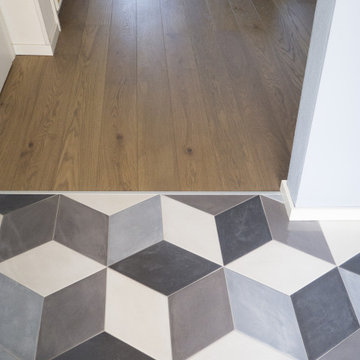
ボローニャにある低価格の小さなコンテンポラリースタイルのおしゃれな玄関ロビー (青い壁、磁器タイルの床、淡色木目調のドア、マルチカラーの床) の写真
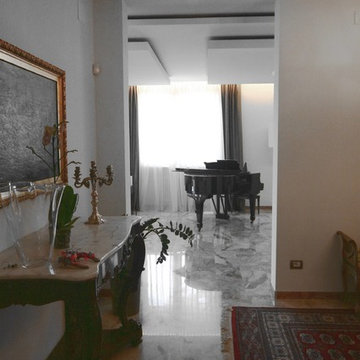
Vista del collegamento con la sala realizzato con ampio vano. Il contro-soffitto passante ne evidenzia la continuità.
フィレンツェにある巨大なトラディショナルスタイルのおしゃれな玄関ロビー (白い壁、大理石の床、淡色木目調のドア、マルチカラーの床) の写真
フィレンツェにある巨大なトラディショナルスタイルのおしゃれな玄関ロビー (白い壁、大理石の床、淡色木目調のドア、マルチカラーの床) の写真
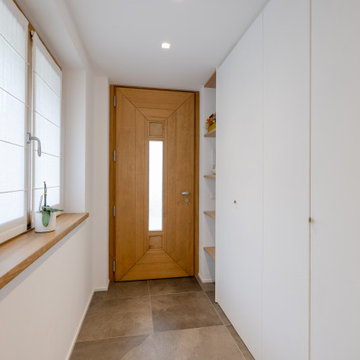
L'Ingresso della casa è separato dalla Zona Giorno da un muro ed un piccolo armadio salvaspazio con ante rasomuro dipinte come il muro stesso e da mensole in legno massello verniciate come il resto dei legni della casa
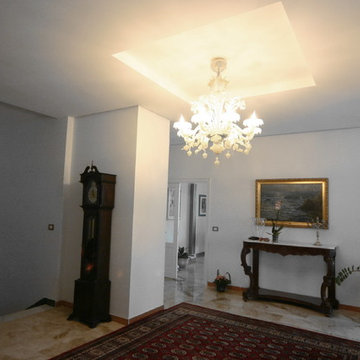
Dopo diverse proposte di colorazione e trattamento delle pareti,si è optato per il bianco. gli arredi ricevuti in eredità e di grande valore affettivo, hanno avuto la precedenza. Una balaustra in legno scolpito, recuperata da un palazzo demolito, un lampadario in prezioso vetro di murano, fatto a mano, sono sufficienti a decorare l'ambiente. Un incasso voluto nel contro-soffitto risalta la bellezza del lampadario e ne consente una posizione più alta. nei renderings allegati è possibile vedere alcune delle soluzioni proposte.
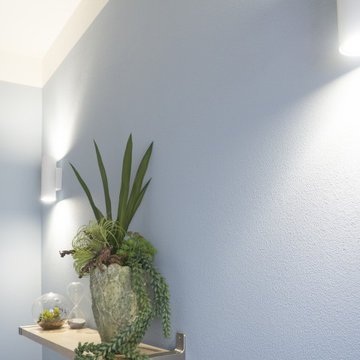
ボローニャにある低価格の小さなコンテンポラリースタイルのおしゃれな玄関ロビー (青い壁、磁器タイルの床、淡色木目調のドア、マルチカラーの床) の写真
ベージュの、グレーの玄関 (マルチカラーの床、淡色木目調のドア) の写真
1
