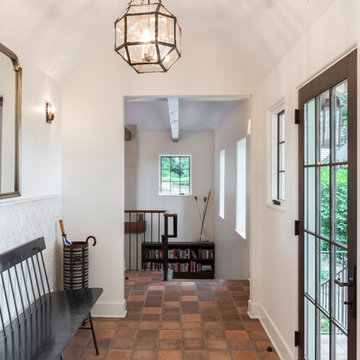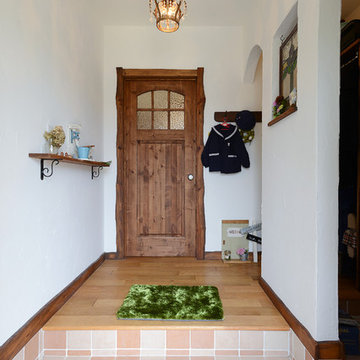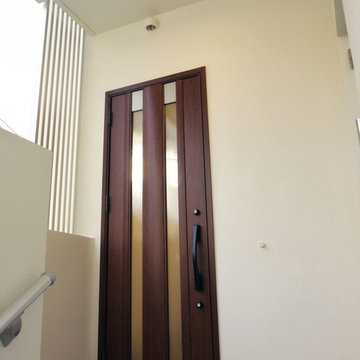片開きドアベージュの、ブラウンの玄関 (緑の床、オレンジの床、濃色木目調のドア) の写真
絞り込み:
資材コスト
並び替え:今日の人気順
写真 1〜10 枚目(全 10 枚)
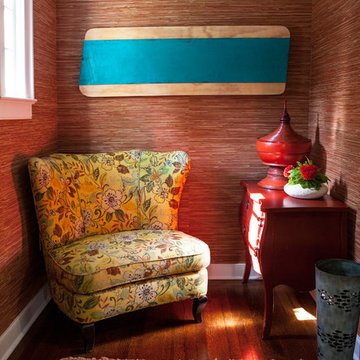
Asian- Eclectic Entry Vestibule
Photo Credit: Denison Lourenco
ニューヨークにあるお手頃価格の小さなアジアンスタイルのおしゃれな玄関ラウンジ (赤い壁、無垢フローリング、濃色木目調のドア、緑の床) の写真
ニューヨークにあるお手頃価格の小さなアジアンスタイルのおしゃれな玄関ラウンジ (赤い壁、無垢フローリング、濃色木目調のドア、緑の床) の写真
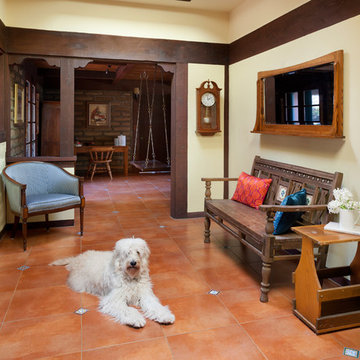
Remodel to a timber frame and adobe brick house originally built from a design by renowned mid-century modern architect Cliff May. We modernized the house – opening walls, bringing in light, converting a garage to a master suite and updating everything – while carefully preserving and restoring the original details of the house. Original adobe bricks, redwood timbers, and patterned tiles and other materials were salvaged and repurposed within the project. Period details such as louvered vents below the window sills were retained and repaired. The kitchen was designed to accommodate very specific wishes of the clients for ease of use and supporting their lifestyle. The original house beautifully interlocks with the landscape and the remodel furthers the indoor-outdoor relationships. New materials are simple and earthy in keeping with the original character of the house. We designed the house to be a calm retreat from the bustle of Silicon Valley.
Photography by Kurt Manley.
https://saikleyarchitects.com/portfolio/cliff-may-adobe-update/
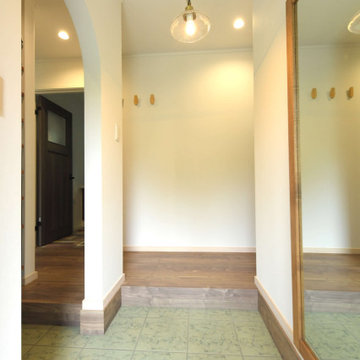
左側には、ぐるりと回れるシューズクローク。
右側には、お出かけ前に全身チェックができる大きな鏡。
大きな鏡があることで高級感のある入り口になりますね。
アーチ開口のシューズクロークもとってもステキです!
他の地域にある中くらいな北欧スタイルのおしゃれな玄関ホール (茶色い壁、濃色木目調のドア、緑の床) の写真
他の地域にある中くらいな北欧スタイルのおしゃれな玄関ホール (茶色い壁、濃色木目調のドア、緑の床) の写真
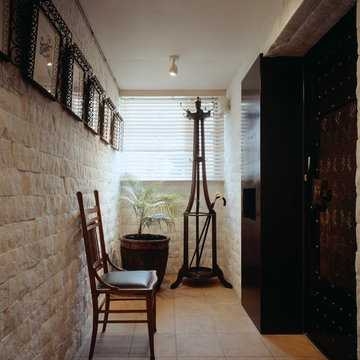
Photo Copyright nacasa and partners inc.
東京23区にある中くらいな地中海スタイルのおしゃれな玄関ホール (白い壁、テラコッタタイルの床、濃色木目調のドア、オレンジの床) の写真
東京23区にある中くらいな地中海スタイルのおしゃれな玄関ホール (白い壁、テラコッタタイルの床、濃色木目調のドア、オレンジの床) の写真
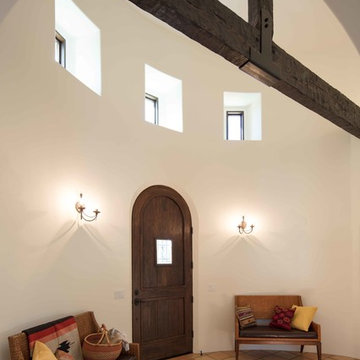
The entryway was completely refurbished. Three high accent windows were included to add natural light. The existing beams, previously hidden with drywall, were exposed, stained, and hand-hewned to unify the Spanish theme throughout the home.
Photography by Studio 101 West.
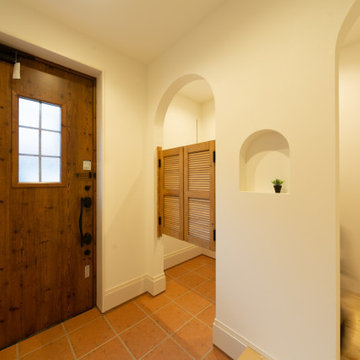
シューズクロークには目隠しのためのスイング扉が絵本の中の世界のようです。アーチ垂れ壁との相性がとても素敵です。
神戸にあるカントリー風のおしゃれな玄関ホール (白い壁、テラコッタタイルの床、濃色木目調のドア、オレンジの床、クロスの天井、壁紙) の写真
神戸にあるカントリー風のおしゃれな玄関ホール (白い壁、テラコッタタイルの床、濃色木目調のドア、オレンジの床、クロスの天井、壁紙) の写真
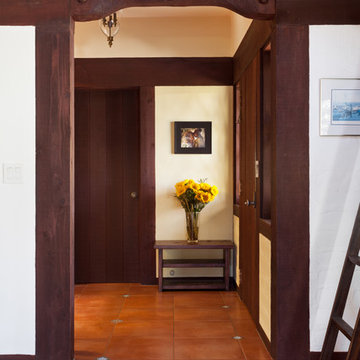
Remodel to a timber frame and adobe brick house originally built from a design by renowned mid-century modern architect Cliff May. We modernized the house – opening walls, bringing in light, converting a garage to a master suite and updating everything – while carefully preserving and restoring the original details of the house. Original adobe bricks, redwood timbers, and patterned tiles and other materials were salvaged and repurposed within the project. Period details such as louvered vents below the window sills were retained and repaired. The kitchen was designed to accommodate very specific wishes of the clients for ease of use and supporting their lifestyle. The original house beautifully interlocks with the landscape and the remodel furthers the indoor-outdoor relationships. New materials are simple and earthy in keeping with the original character of the house. We designed the house to be a calm retreat from the bustle of Silicon Valley.
Photography by Kurt Manley.
https://saikleyarchitects.com/portfolio/cliff-may-adobe-update/
片開きドアベージュの、ブラウンの玄関 (緑の床、オレンジの床、濃色木目調のドア) の写真
1
