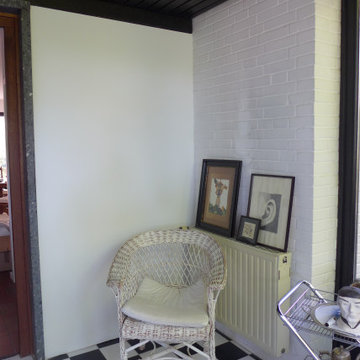小さな玄関 (板張り天井、レンガ壁) の写真
絞り込み:
資材コスト
並び替え:今日の人気順
写真 1〜15 枚目(全 15 枚)
1/4

The brief was to design a portico side Extension for an existing home to add more storage space for shoes, coats and above all, create a warm welcoming entrance to their home.
Materials - Brick (to match existing) and birch plywood.

a mid-century door pull detail at the smooth rose color entry panel complements and contrasts the texture and tone of the black brick exterior wall at the front facade

Плитка из дореволюционных руколепных кирпичей BRICKTILES в оформлении стен прихожей. Поверхность под защитной пропиткой - не пылит и влажная уборка разрешена.
Дизайнер проекта: Кира Яковлева. Фото: Сергей Красюк. Стилист: Александра Пиленкова.
Проект опубликован на сайте журнала AD Russia в 2020 году.
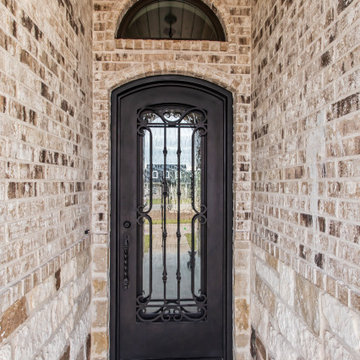
This front entry has wood paneling on the ceiling with a custom wrought iron front door. Call us today to start your dream home (979) 704-5471
オースティンにある高級な小さなトラディショナルスタイルのおしゃれな玄関ドア (マルチカラーの壁、コンクリートの床、グレーの床、板張り天井、レンガ壁) の写真
オースティンにある高級な小さなトラディショナルスタイルのおしゃれな玄関ドア (マルチカラーの壁、コンクリートの床、グレーの床、板張り天井、レンガ壁) の写真

The brief was to design a portico side Extension for an existing home to add more storage space for shoes, coats and above all, create a warm welcoming entrance to their home.
Materials - Brick (to match existing) and birch plywood.
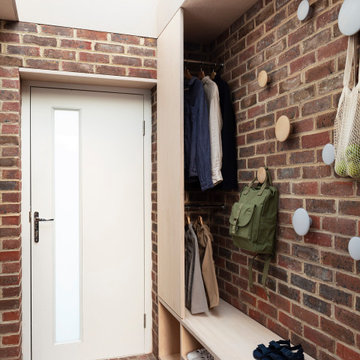
The brief was to design a portico side Extension for an existing home to add more storage space for shoes, coats and above all, create a warm welcoming entrance to their home.
Materials - Brick (to match existing) and birch plywood.
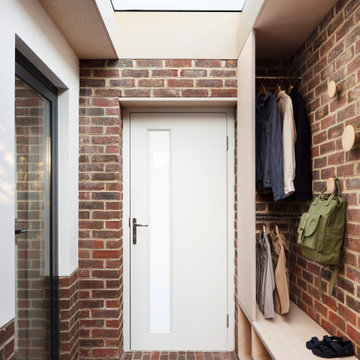
The brief was to design a portico side Extension for an existing home to add more storage space for shoes, coats and above all, create a warm welcoming entrance to their home.
Materials - Brick (to match existing) and birch plywood.
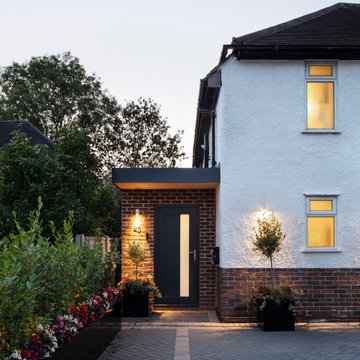
The brief was to design a portico side Extension for an existing home to add more storage space for shoes, coats and above all, create a warm welcoming entrance to their home.
Materials - Brick (to match existing) and birch plywood.
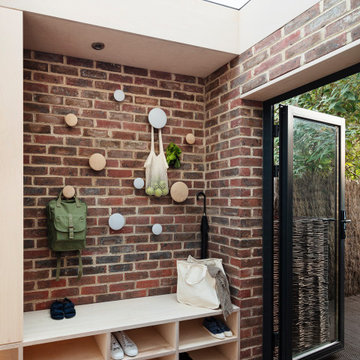
The brief was to design a portico side Extension for an existing home to add more storage space for shoes, coats and above all, create a warm welcoming entrance to their home.
Materials - Brick (to match existing) and birch plywood.
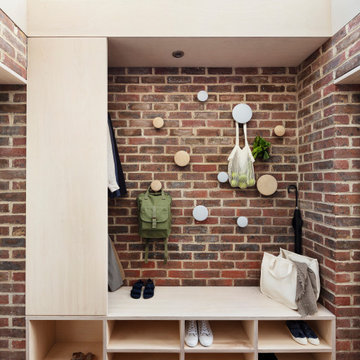
The brief was to design a portico side Extension for an existing home to add more storage space for shoes, coats and above all, create a warm welcoming entrance to their home.
Materials - Brick (to match existing) and birch plywood.
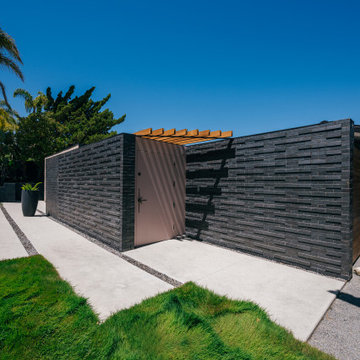
fescue grass meets staggered concrete pads that lead guests to the modern brick entry with natural wood trellis
オレンジカウンティにある高級な小さなミッドセンチュリースタイルのおしゃれな玄関ドア (黒い壁、コンクリートの床、紫のドア、グレーの床、板張り天井、レンガ壁) の写真
オレンジカウンティにある高級な小さなミッドセンチュリースタイルのおしゃれな玄関ドア (黒い壁、コンクリートの床、紫のドア、グレーの床、板張り天井、レンガ壁) の写真
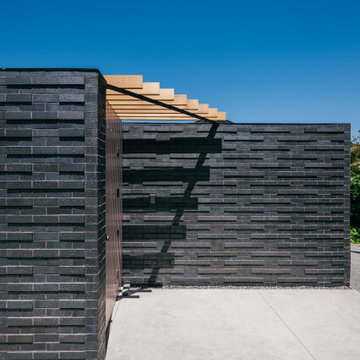
an angled wood trellis signifies the entry point between two textured black brick facade walls
オレンジカウンティにある高級な小さなミッドセンチュリースタイルのおしゃれな玄関ドア (黒い壁、コンクリートの床、紫のドア、グレーの床、板張り天井、レンガ壁) の写真
オレンジカウンティにある高級な小さなミッドセンチュリースタイルのおしゃれな玄関ドア (黒い壁、コンクリートの床、紫のドア、グレーの床、板張り天井、レンガ壁) の写真
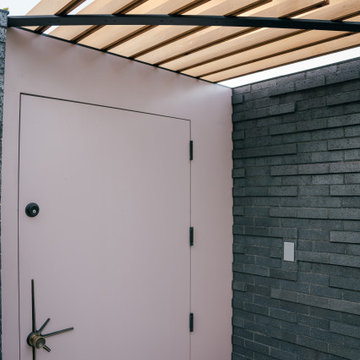
the modern brick entry is accentuated by an angled natural wood trellis above the mid-century modern lavender entry door
オレンジカウンティにある高級な小さなおしゃれな玄関ドア (黒い壁、コンクリートの床、紫のドア、グレーの床、板張り天井、レンガ壁) の写真
オレンジカウンティにある高級な小さなおしゃれな玄関ドア (黒い壁、コンクリートの床、紫のドア、グレーの床、板張り天井、レンガ壁) の写真
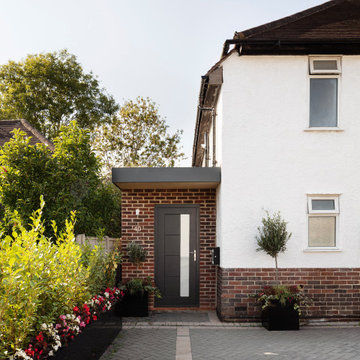
The brief was to design a portico side Extension for an existing home to add more storage space for shoes, coats and above all, create a warm welcoming entrance to their home.
Materials - Brick (to match existing) and birch plywood.
小さな玄関 (板張り天井、レンガ壁) の写真
1
