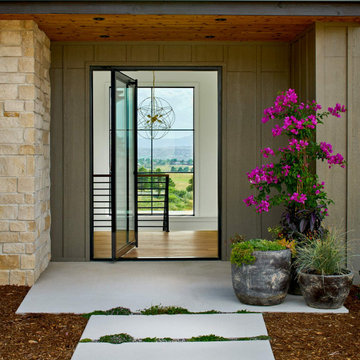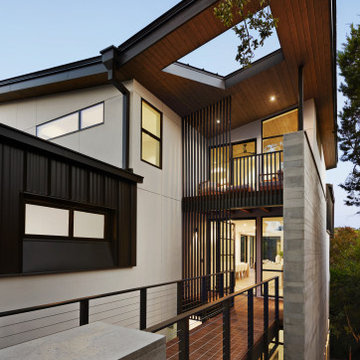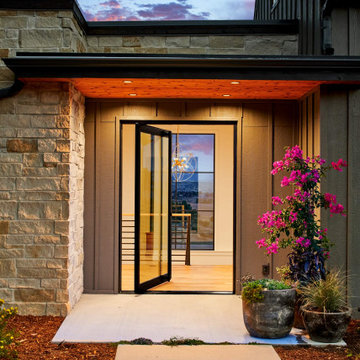玄関 (板張り天井、茶色い床、青いドア、ガラスドア) の写真
絞り込み:
資材コスト
並び替え:今日の人気順
写真 1〜13 枚目(全 13 枚)
1/5

This modern waterfront home was built for today’s contemporary lifestyle with the comfort of a family cottage. Walloon Lake Residence is a stunning three-story waterfront home with beautiful proportions and extreme attention to detail to give both timelessness and character. Horizontal wood siding wraps the perimeter and is broken up by floor-to-ceiling windows and moments of natural stone veneer.
The exterior features graceful stone pillars and a glass door entrance that lead into a large living room, dining room, home bar, and kitchen perfect for entertaining. With walls of large windows throughout, the design makes the most of the lakefront views. A large screened porch and expansive platform patio provide space for lounging and grilling.
Inside, the wooden slat decorative ceiling in the living room draws your eye upwards. The linear fireplace surround and hearth are the focal point on the main level. The home bar serves as a gathering place between the living room and kitchen. A large island with seating for five anchors the open concept kitchen and dining room. The strikingly modern range hood and custom slab kitchen cabinets elevate the design.
The floating staircase in the foyer acts as an accent element. A spacious master suite is situated on the upper level. Featuring large windows, a tray ceiling, double vanity, and a walk-in closet. The large walkout basement hosts another wet bar for entertaining with modern island pendant lighting.
Walloon Lake is located within the Little Traverse Bay Watershed and empties into Lake Michigan. It is considered an outstanding ecological, aesthetic, and recreational resource. The lake itself is unique in its shape, with three “arms” and two “shores” as well as a “foot” where the downtown village exists. Walloon Lake is a thriving northern Michigan small town with tons of character and energy, from snowmobiling and ice fishing in the winter to morel hunting and hiking in the spring, boating and golfing in the summer, and wine tasting and color touring in the fall.

Entryway with exposed barn wood ceiling
タンパにあるビーチスタイルのおしゃれな玄関ホール (白い壁、淡色無垢フローリング、青いドア、茶色い床、板張り天井、塗装板張りの壁) の写真
タンパにあるビーチスタイルのおしゃれな玄関ホール (白い壁、淡色無垢フローリング、青いドア、茶色い床、板張り天井、塗装板張りの壁) の写真
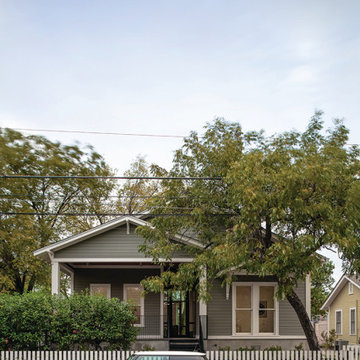
Located in the Heritage Neighborhood of Austin, TX, it was important for the Architecture to maintain the scale and material of the original 1920-era cottage, and for the landscape work to remain sympathetic to the neighboring houses.
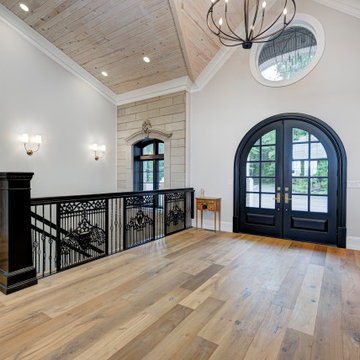
Our clients approached us nearly two years ago seeking professional guidance amid the overwhelming selection process and challenges in visualizing the final outcome of their Kokomo, IN, new build construction. The final result is a warm, sophisticated sanctuary that effortlessly embodies comfort and elegance.
...
Project completed by Wendy Langston's Everything Home interior design firm, which serves Carmel, Zionsville, Fishers, Westfield, Noblesville, and Indianapolis.
For more about Everything Home, see here: https://everythinghomedesigns.com/
To learn more about this project, see here: https://everythinghomedesigns.com/portfolio/kokomo-luxury-home-interior-design/
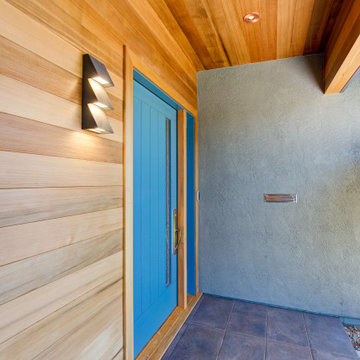
The new entry and facade replace the previous bulky decorative stone while offering protection from the weather. Warm wood tones at the ceiling and wall balance the angular downlight at the entry.

A sliding door view to the outdoor kitchen and patio.
Custom windows, doors, and hardware designed and furnished by Thermally Broken Steel USA.
ソルトレイクシティにあるラグジュアリーな広いモダンスタイルのおしゃれな玄関ホール (マルチカラーの壁、無垢フローリング、ガラスドア、茶色い床、板張り天井、板張り壁) の写真
ソルトレイクシティにあるラグジュアリーな広いモダンスタイルのおしゃれな玄関ホール (マルチカラーの壁、無垢フローリング、ガラスドア、茶色い床、板張り天井、板張り壁) の写真
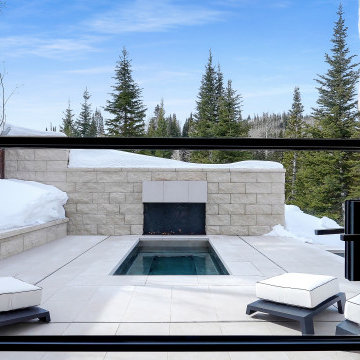
A private entryway with access to an outdoor hot tub.
Custom windows, doors, and hardware designed and furnished by Thermally Broken Steel USA.
ソルトレイクシティにあるラグジュアリーな中くらいなモダンスタイルのおしゃれな玄関ホール (茶色い壁、無垢フローリング、ガラスドア、茶色い床、板張り天井、板張り壁) の写真
ソルトレイクシティにあるラグジュアリーな中くらいなモダンスタイルのおしゃれな玄関ホール (茶色い壁、無垢フローリング、ガラスドア、茶色い床、板張り天井、板張り壁) の写真
玄関 (板張り天井、茶色い床、青いドア、ガラスドア) の写真
1



