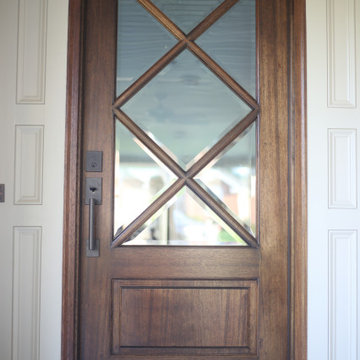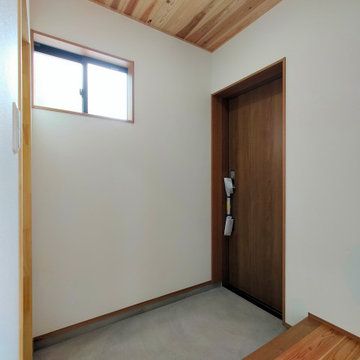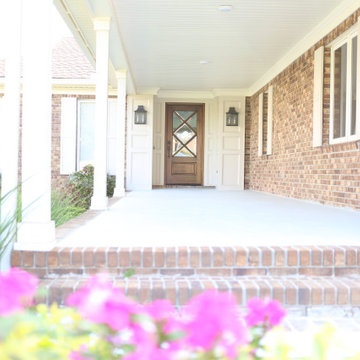中くらいな玄関 (板張り天井、コンクリートの床、畳、濃色木目調のドア) の写真
絞り込み:
資材コスト
並び替え:今日の人気順
写真 1〜4 枚目(全 4 枚)

The client had a dream house for a long time and a limited budget for a ranch-style singly family house along with a future bonus room upper level. He was looking for a nice-designed backyard too with a great sunroom facing to a beautiful landscaped yard. One of the main goals was having a house with open floor layout and white brick in exterior with a lot of fenestration to get day light as much as possible. The sunroom was also one of the main focus points of design for him, as an extra heated area at the house.

Front Door Project with beautiful Mahogony, lead glass door and lots of wood work with copper lanterns.
他の地域にある低価格の中くらいなトラディショナルスタイルのおしゃれな玄関ドア (白い壁、コンクリートの床、濃色木目調のドア、白い床、板張り天井、レンガ壁) の写真
他の地域にある低価格の中くらいなトラディショナルスタイルのおしゃれな玄関ドア (白い壁、コンクリートの床、濃色木目調のドア、白い床、板張り天井、レンガ壁) の写真

玄関/ こちらは来客専用玄関。玄関サッシは片引き戸を採用。防犯面と断熱面を考えて玄関サッシはフラットタイプ。別に高窓を設けて明かりを取り入れます。
他の地域にあるお手頃価格の中くらいな和モダンなおしゃれな玄関ホール (白い壁、コンクリートの床、濃色木目調のドア、グレーの床、板張り天井、壁紙) の写真
他の地域にあるお手頃価格の中くらいな和モダンなおしゃれな玄関ホール (白い壁、コンクリートの床、濃色木目調のドア、グレーの床、板張り天井、壁紙) の写真

Front Door Project with beautiful Mahogony, lead glass door and lots of wood work with copper lanterns.
他の地域にある低価格の中くらいなトラディショナルスタイルのおしゃれな玄関ドア (白い壁、コンクリートの床、濃色木目調のドア、白い床、板張り天井、レンガ壁) の写真
他の地域にある低価格の中くらいなトラディショナルスタイルのおしゃれな玄関ドア (白い壁、コンクリートの床、濃色木目調のドア、白い床、板張り天井、レンガ壁) の写真
中くらいな玄関 (板張り天井、コンクリートの床、畳、濃色木目調のドア) の写真
1