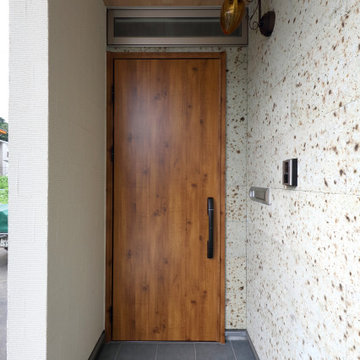ブラウンの玄関 (板張り天井、茶色いドア、白いドア、グレーの壁) の写真
絞り込み:
資材コスト
並び替え:今日の人気順
写真 1〜7 枚目(全 7 枚)
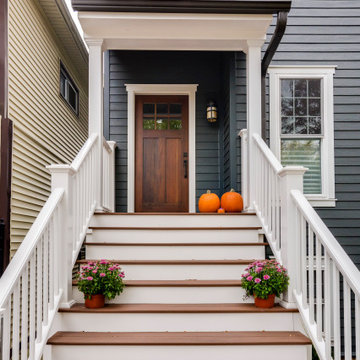
Removed old Brick and Vinyl Siding to install Insulation, Wrap, James Hardie Siding (Cedarmill) in Iron Gray and Hardie Trim in Arctic White, Installed Simpson Entry Door, Garage Doors, ClimateGuard Ultraview Vinyl Windows, Gutters and GAF Timberline HD Shingles in Charcoal. Also, Soffit & Fascia with Decorative Corner Brackets on Front Elevation. Installed new Canopy, Stairs, Rails and Columns and new Back Deck with Cedar.
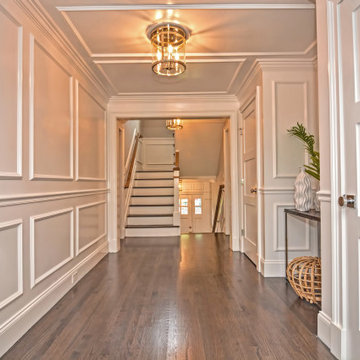
Main level foyer with two closets. Wall paneling and ceiling paneling with flush mount light fixture. Walls painted semi gloss white. Dark gray stained hardwood floors.
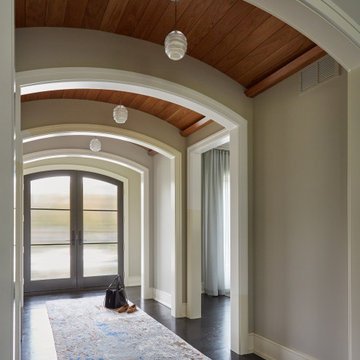
A white oak wood clad barrel ceiling greets guests in this contemporary entry. With interesting Hammerton pendent lights and integrated up lighting, the homeowner can choose the ambiance. Design by Two Hands Interiors. View more of this home on our website.
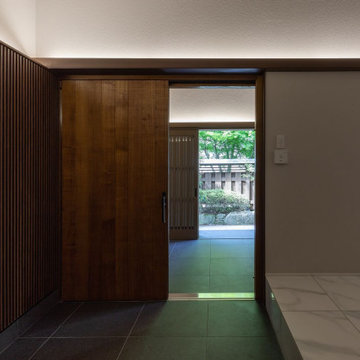
3枚の建具を経てやっと室内に繋がる玄関ホールに入れます。扉位置は一直線に通っていて扉を開けると玄関に居てアプローチの前庭の緑豊かな植栽を眺めることが出来ます。一番奥の木塀がアイストップになっていて道路側からのプライバシーを保護しています。
大阪にある高級なアジアンスタイルのおしゃれな玄関ホール (グレーの壁、セラミックタイルの床、茶色いドア、白い床、板張り天井、壁紙) の写真
大阪にある高級なアジアンスタイルのおしゃれな玄関ホール (グレーの壁、セラミックタイルの床、茶色いドア、白い床、板張り天井、壁紙) の写真
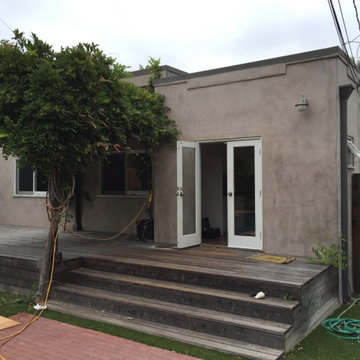
Entry way to the home;
Within this photograph, we see the stuccoing and exterior stage of the project as well as the installation of the wood deck/front porch, and the stairs which lead up to the home. Stucco, installation of front doors and windows.
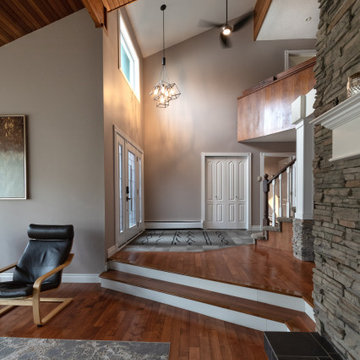
Our clients wanted to update their front entry, address some structural issues with their floor, and completely update their kitchen. The kitchen floorplan was re-worked, with large expansive perimeter counters with beautiful wood shaker-style cabinets, new quartz countertops, and ceramic tile backsplash. New tile was added to the flooring, along with some new windows. We think the new kitchen looks fantastic! We also updated the foyer creating a warm and welcoming entryway into the home.
ブラウンの玄関 (板張り天井、茶色いドア、白いドア、グレーの壁) の写真
1
