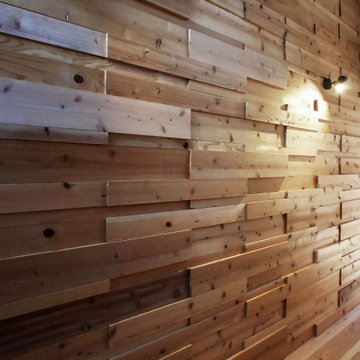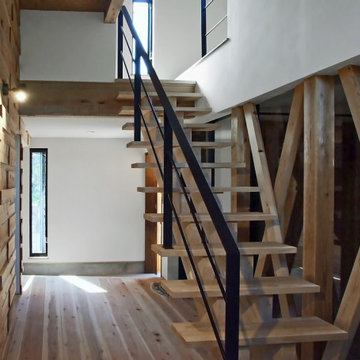玄関ロビー (クロスの天井、セラミックタイルの床、淡色無垢フローリング) の写真
絞り込み:
資材コスト
並び替え:今日の人気順
写真 1〜11 枚目(全 11 枚)
1/5

シカゴにあるお手頃価格の小さなミッドセンチュリースタイルのおしゃれな玄関ロビー (マルチカラーの壁、セラミックタイルの床、淡色木目調のドア、マルチカラーの床、クロスの天井、レンガ壁) の写真
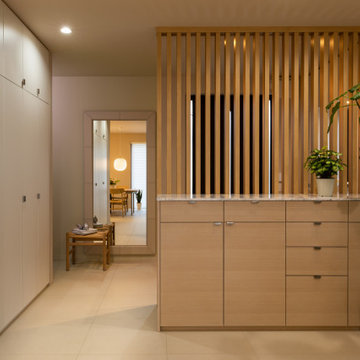
photo by YOSHITERU BABA
玄関に大型鏡を設置したいと奥様からのご要望があり
イタリア Cattelan社 「PHOTO」
サイズW1,000 x H2,000を選定。
レザーフレームで皮は数十種類の中から選ぶことができます。
東京都下にあるモダンスタイルのおしゃれな玄関ロビー (ベージュの壁、セラミックタイルの床、ベージュの床、クロスの天井、壁紙、ベージュの天井) の写真
東京都下にあるモダンスタイルのおしゃれな玄関ロビー (ベージュの壁、セラミックタイルの床、ベージュの床、クロスの天井、壁紙、ベージュの天井) の写真
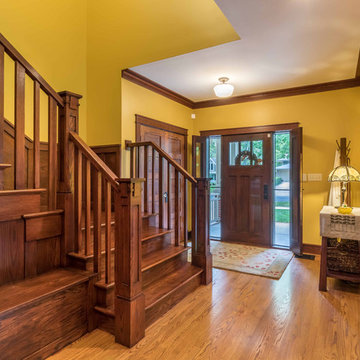
The Entry foyer provides an ample coat closet, as well as space for greeting guests. The unique front door includes operable sidelights for additional light and ventilation. This space opens to the Stair, Den, and Hall which leads to the primary living spaces and core of the home. The Stair includes a comfortable built-in lift-up bench for storage. Beautifully detailed stained oak trim is highlighted throughout the home.
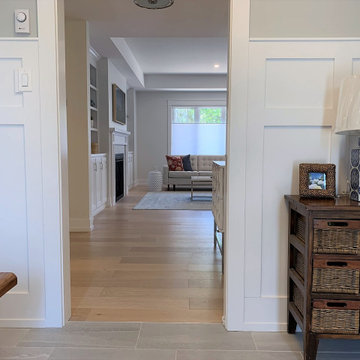
8x8 Entry with pocket door. Benjamin Moore Chantilly Lace Wainscoting, Benjamin Moore Stonington Gray upper wall, Benjamin More Paper White far wall, Benjamin Moore Horizon upper tray ceiling.
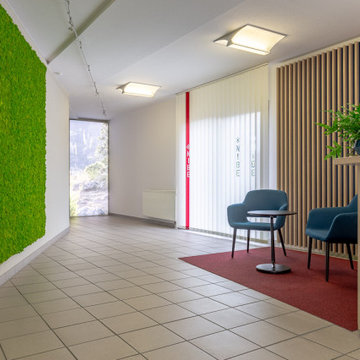
Das Entrée ist die Vistikarte eines Hauses. Echtes Moos verbessert
ハノーファーにあるラグジュアリーな巨大な北欧スタイルのおしゃれな玄関ロビー (ベージュの壁、セラミックタイルの床、白いドア、グレーの床、クロスの天井、壁紙) の写真
ハノーファーにあるラグジュアリーな巨大な北欧スタイルのおしゃれな玄関ロビー (ベージュの壁、セラミックタイルの床、白いドア、グレーの床、クロスの天井、壁紙) の写真
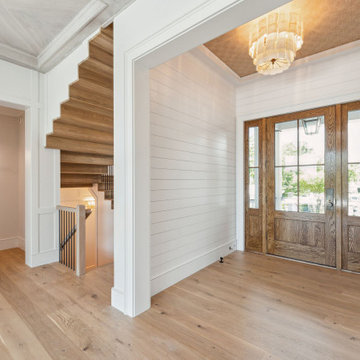
Front entry hallway featuring a custom white oak front door, white oak flooring, horizontal shiplap walls, and a patterned grasscloth wallpaper ceiling. From here you can sneak a peak at the custom floating white oak staircase.

The Entry foyer provides an ample coat closet, as well as space for greeting guests. The unique front door includes operable sidelights for additional light and ventilation. This space opens to the Stair, Den, and Hall which leads to the primary living spaces and core of the home. The Stair includes a comfortable built-in lift-up bench for storage. Beautifully detailed stained oak trim is highlighted throughout the home.

The Entry foyer provides an ample coat closet, as well as space for greeting guests. The unique front door includes operable sidelights for additional light and ventilation. This space opens to the Stair, Den, and Hall which leads to the primary living spaces and core of the home. The Stair includes a comfortable built-in lift-up bench for storage. Beautifully detailed stained oak trim is highlighted throughout the home.
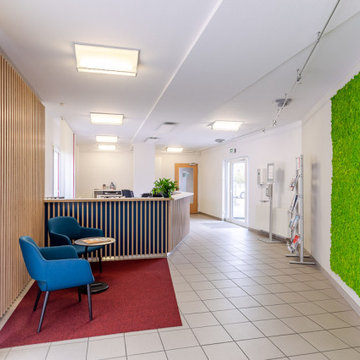
Der Empfang ist die Visitenkarte eines Hauses, ob privat oder Firma, hier will man sich gleich willkommen fühlen. Dieser Empfang brauchte zusätzlich eine akustische Aufwertung. Der Bodenbelag musste verbleiben und wurde lediglich einer Grundreinigung unterzogen, Wände und Decke neu gestrichen. Der Raumschnitt stellte zusätzliche Herausforderungen an die Struktur der Möblierung.
Möblierungsentwurf: www.interior-designerin.com
Umsetzung: http://www.moebeltischlerei-buechler.de
玄関ロビー (クロスの天井、セラミックタイルの床、淡色無垢フローリング) の写真
1
