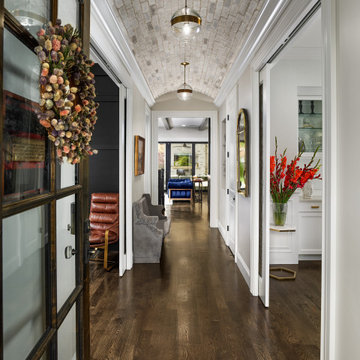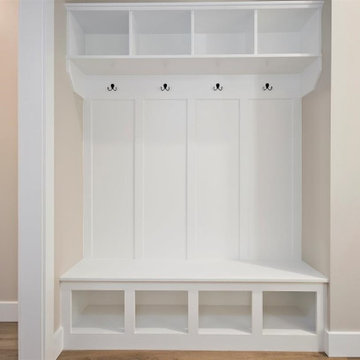玄関 (三角天井、茶色い床、赤い床、ベージュの壁、グレーの壁) の写真
絞り込み:
資材コスト
並び替え:今日の人気順
写真 1〜20 枚目(全 215 枚)
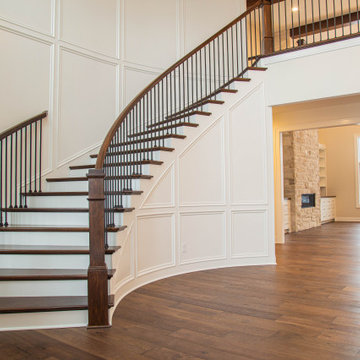
Soaring ceilings, curved staircase, wood paneled walls, and statement lighting welcome guests as they enter.
インディアナポリスにあるラグジュアリーな巨大なモダンスタイルのおしゃれな玄関ロビー (ベージュの壁、ラミネートの床、濃色木目調のドア、茶色い床、三角天井、パネル壁) の写真
インディアナポリスにあるラグジュアリーな巨大なモダンスタイルのおしゃれな玄関ロビー (ベージュの壁、ラミネートの床、濃色木目調のドア、茶色い床、三角天井、パネル壁) の写真

Newly relocated from Nashville, TN, this couple’s high-rise condo was completely renovated and furnished by our team with a central focus around their extensive art collection. Color and style were deeply influenced by the few pieces of furniture brought with them and we had a ball designing to bring out the best in those items. Classic finishes were chosen for kitchen and bathrooms, which will endure the test of time, while bolder, “personality” choices were made in other areas, such as the powder bath, guest bedroom, and study. Overall, this home boasts elegance and charm, reflecting the homeowners perfectly. Goal achieved: a place where they can live comfortably and enjoy entertaining their friends often!

We wanted to create a welcoming statement upon entering this newly built, expansive house with soaring ceilings. To focus your attention on the entry and not the ceiling, we selected a custom, 48- inch round foyer table. It has a French Wax glaze, hand-rubbed, on the solid concrete table. The trefoil planter is made by the same U.S facility, where all products are created by hand using eco- friendly materials. The finish is white -wash and is also concrete. Because of its weight, it’s almost impossible to move, so the client adds freshly planted flowers according to the season. The table is grounded by the lux, hair- on -hide skin rug. A bronze sculpture measuring 2 feet wide buy 3 feet high fits perfectly in the built-in alcove. While the hexagon space is large, it’s six walls are not equal in size and wrap around a massive staircase, making furniture placement an awkward challenge
We chose a stately Italian cabinet with curved door fronts and hand hammered metal buttons to further frame the area. The metal botanical wall sculptures have a glossy lacquer finish. The various sizes compose elements of proportion on the walls above. The graceful candelabra, with its classic spindled silhouette holds 28 candles and the delicate arms rise -up like a blossoming flower. You can’t help but wowed in this elegant foyer. it’s almost impossible to move, so the client adds freshly planted flowers according to the season.

ソルトレイクシティにあるラグジュアリーな広いモダンスタイルのおしゃれな玄関ロビー (グレーの壁、無垢フローリング、木目調のドア、茶色い床、三角天井、パネル壁) の写真

Enhance your entrance with double modern doors. These are gorgeous with a privacy rating of 9 out of 10. Also, The moulding cleans up the look and makes it look cohesive.
Base: 743MUL-6
Case: 145MUL
Interior Door: HFB2PS
Exterior Door: BLS-228-119-4C
Check out more options at ELandELWoodProducts.com
(©Iriana Shiyan/AdobeStock)

The two story foyer welcomes guests and shows off the volume of space in this well appointed foyer. The 48" foyer light showcases the arched transom window, with the combination of stained and painted staircase parts... this is nothing less than a perfect introduction to the rest of the home.

This bi-level entry foyer greets with black slate flooring and embraces you in Hemlock and hickory wood. Using a Sherwin Williams flat lacquer sealer for durability finishes the modern wood cabin look. Horizontal steel cable rail stair system.

open entry
アトランタにある高級な中くらいなトラディショナルスタイルのおしゃれな玄関ロビー (グレーの壁、ラミネートの床、木目調のドア、茶色い床、三角天井) の写真
アトランタにある高級な中くらいなトラディショナルスタイルのおしゃれな玄関ロビー (グレーの壁、ラミネートの床、木目調のドア、茶色い床、三角天井) の写真

The Foyer continues with a dramatic custom marble wall covering , floating mahogany console, crystal lamps and an antiqued convex mirror, adding drama to the space.
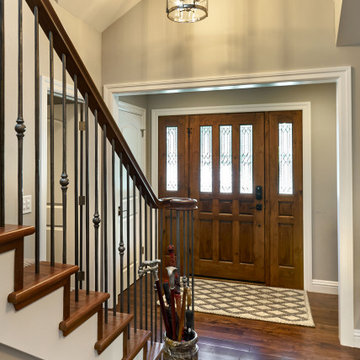
Originally the roofline above this entrance was beneath one side of a vaulted ceiling. Adding the gable creates a nice sense of place when coming into the home, as does the trimmed opening that divides the foyer from the rest of the house.
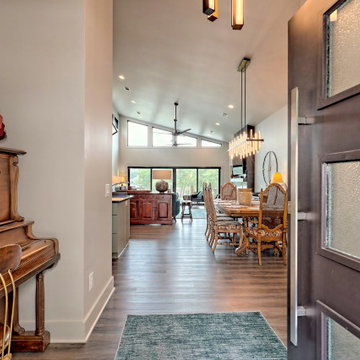
open entry to kitchen and living space.
アトランタにある高級な中くらいなミッドセンチュリースタイルのおしゃれな玄関ロビー (ベージュの壁、濃色木目調のドア、茶色い床、三角天井、ラミネートの床) の写真
アトランタにある高級な中くらいなミッドセンチュリースタイルのおしゃれな玄関ロビー (ベージュの壁、濃色木目調のドア、茶色い床、三角天井、ラミネートの床) の写真
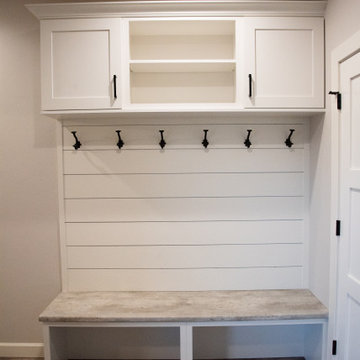
Black windows contrast well with the white painted trim! An open layout into the main living area make for a beautiful entrance into this home. The railing was custom made per the customer's request.
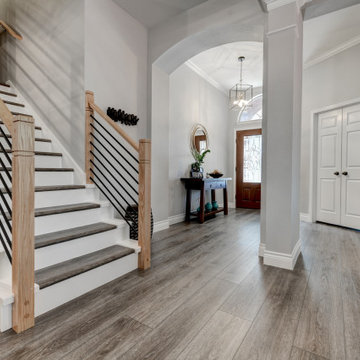
Deep tones of gently weathered grey and brown. A modern look that still respects the timelessness of natural wood. With the Modin Collection, we have raised the bar on luxury vinyl plank. The result is a new standard in resilient flooring. Modin offers true embossed in register texture, a low sheen level, a rigid SPC core, an industry-leading wear layer, and so much more.
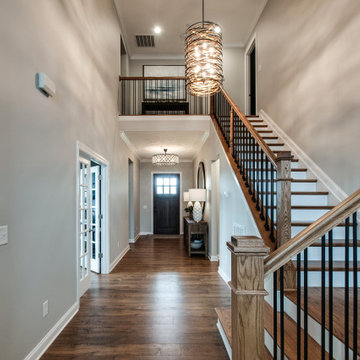
Additionally, this entry area has extremely high ceilings and needed a few light fixtures that commanded the space. Look closer on the next few photos to appreciate the beauty of these gorgeous light fixtures.

This entryway has exposed wood ceilings and a beautiful wooden chest. The wood elements of the design are contrasted with a bright blue area rug and colorful draperies. A large, Urchin chandelier hangs overhead.
玄関 (三角天井、茶色い床、赤い床、ベージュの壁、グレーの壁) の写真
1
