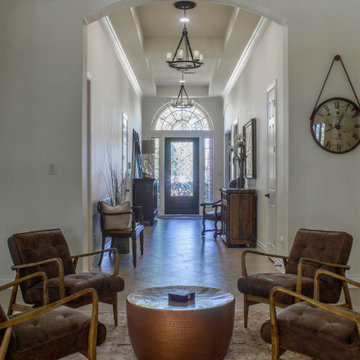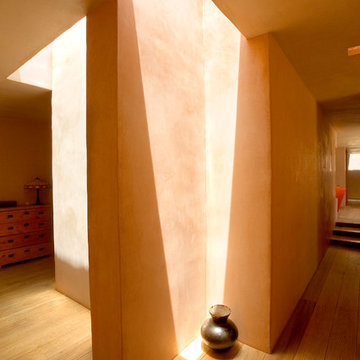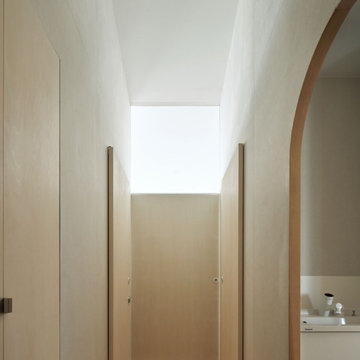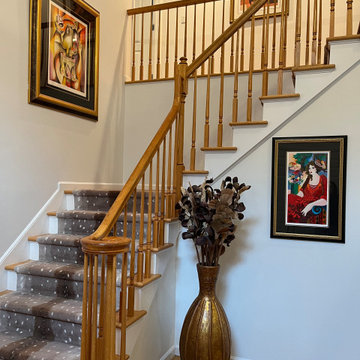玄関ホール (三角天井、ベージュの床) の写真
絞り込み:
資材コスト
並び替え:今日の人気順
写真 1〜5 枚目(全 5 枚)
1/4

Design is often more about architecture than it is about decor. We focused heavily on embellishing and highlighting the client's fantastic architectural details in the living spaces, which were widely open and connected by a long Foyer Hallway with incredible arches and tall ceilings. We used natural materials such as light silver limestone plaster and paint, added rustic stained wood to the columns, arches and pilasters, and added textural ledgestone to focal walls. We also added new chandeliers with crystal and mercury glass for a modern nudge to a more transitional envelope. The contrast of light stained shelves and custom wood barn door completed the refurbished Foyer Hallway.

This turned into such a fun space the homeowners use a lot.
ヒューストンにある小さなトランジショナルスタイルのおしゃれな玄関ホール (白い壁、セラミックタイルの床、濃色木目調のドア、ベージュの床、三角天井) の写真
ヒューストンにある小さなトランジショナルスタイルのおしゃれな玄関ホール (白い壁、セラミックタイルの床、濃色木目調のドア、ベージュの床、三角天井) の写真

Mandeville Canyon Brentwood, Los Angeles luxury modern home skylight detail
ロサンゼルスにある巨大な地中海スタイルのおしゃれな玄関ホール (淡色無垢フローリング、ベージュの壁、ベージュの床、三角天井、ベージュの天井) の写真
ロサンゼルスにある巨大な地中海スタイルのおしゃれな玄関ホール (淡色無垢フローリング、ベージュの壁、ベージュの床、三角天井、ベージュの天井) の写真

ハイサイドからたっぷりの光が差し込む玄関。右手には玄関洗面。その奥には、シュークローゼットとウォークインクローゼット。クローゼットは、右手の奥に見える扉から出て来ることができる。左手奥の扉はトイレ。そしてトイレからは洗面、お風呂へ行くことができ、全ての菌を劣りた後で、家族のいる広間へ行くことができる。

Hallway was decluttered and an animal print runner was added to the stairway. Artwork was selectively hung.
ニューヨークにある低価格の中くらいなトランジショナルスタイルのおしゃれな玄関ホール (白い壁、淡色無垢フローリング、白いドア、ベージュの床、三角天井) の写真
ニューヨークにある低価格の中くらいなトランジショナルスタイルのおしゃれな玄関ホール (白い壁、淡色無垢フローリング、白いドア、ベージュの床、三角天井) の写真
玄関ホール (三角天井、ベージュの床) の写真
1