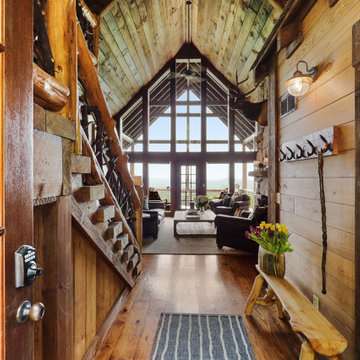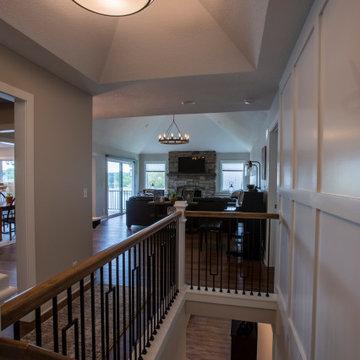玄関 (三角天井、無垢フローリング、板張り壁) の写真
絞り込み:
資材コスト
並び替え:今日の人気順
写真 1〜16 枚目(全 16 枚)
1/4

This entryway has exposed wood ceilings and a beautiful wooden chest. The wood elements of the design are contrasted with a bright blue area rug and colorful draperies. A large, Urchin chandelier hangs overhead.
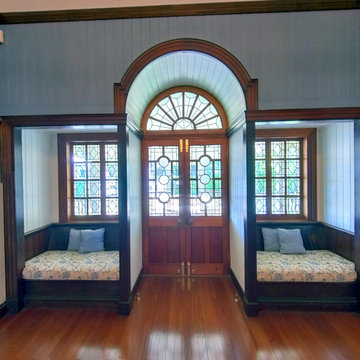
1912 Heritage House in Brisbane inner North suburbs. Entry double doors with stained glass details and seating area. Prestige Renovation project by Birchall & Partners Architects.
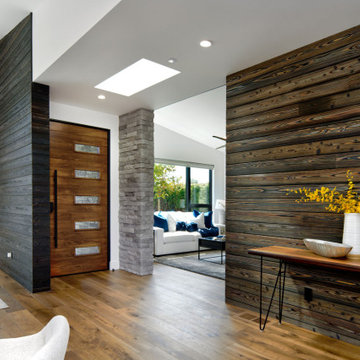
The entry, with skylight, stacked stone wall, shou sugi ban accents, is at the center of the front of the house. The open kitchen and dining room are on the left, the living room is on the right.
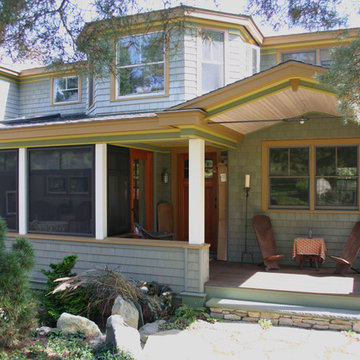
Enticing front porch "transition space" with intro or evening seating for two. A left turn offers a direct entry into the screen porch and on into the kitchen. Kitchen sink's window faces westward through screen porch and through the view line supportive ached roof. Slightly recessed front door, requiring an important axial turn to the right.
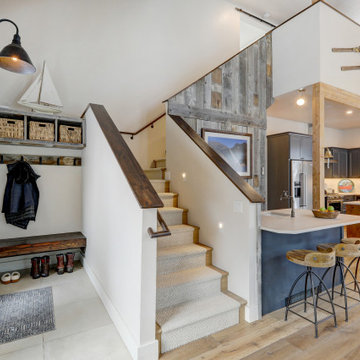
Great room showing built in storage and coat rack in entry area.
デンバーにある中くらいなトランジショナルスタイルのおしゃれな玄関ロビー (白い壁、無垢フローリング、黒いドア、茶色い床、三角天井、板張り壁) の写真
デンバーにある中くらいなトランジショナルスタイルのおしゃれな玄関ロビー (白い壁、無垢フローリング、黒いドア、茶色い床、三角天井、板張り壁) の写真
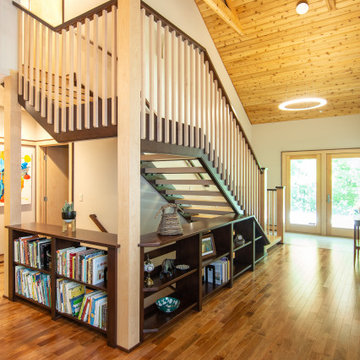
Open concept foyer, with built-in bookcases acting as a rail around the stairs to the basement
他の地域にあるラグジュアリーな広いコンテンポラリースタイルのおしゃれな玄関ロビー (緑の壁、無垢フローリング、淡色木目調のドア、茶色い床、三角天井、板張り壁) の写真
他の地域にあるラグジュアリーな広いコンテンポラリースタイルのおしゃれな玄関ロビー (緑の壁、無垢フローリング、淡色木目調のドア、茶色い床、三角天井、板張り壁) の写真
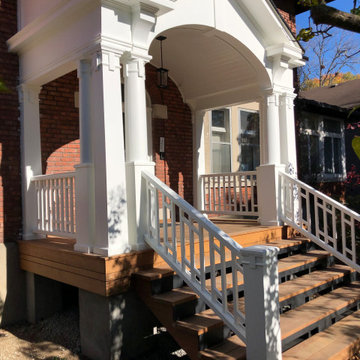
Restoration of a 130 year old portico in Montreal's West end. This project was undertaken to restore the grand entry to a lovely heritage home. The structure suffered from major deterioration including rot and damage from carpenter ants. The floor structure and stairs were completely replaced with Ipe decking and treads. The newel posts, square columns and pedestals were constructed on site from PVC lumber to prevent rot in the future. The entire structure stripped, sanded and repainted after all the fascia, soffits and cornice moldings were replaced. The handrails and balusters were reproduced in yellow pine and updated to meet modern code requirements. The metal roof was patched and repainted, and the concrete footings repaired and parged. I'm confident that our work will last another century!
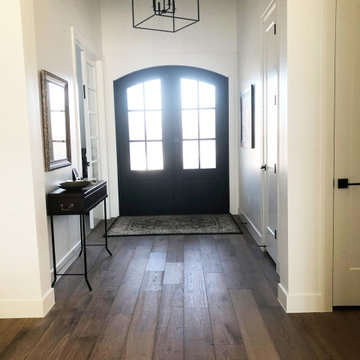
Modern entry way with double doors, medium hardwood floors, and hanging lights.
ロサンゼルスにある高級な中くらいなモダンスタイルのおしゃれな玄関ドア (白い壁、無垢フローリング、黒いドア、マルチカラーの床、三角天井、板張り壁) の写真
ロサンゼルスにある高級な中くらいなモダンスタイルのおしゃれな玄関ドア (白い壁、無垢フローリング、黒いドア、マルチカラーの床、三角天井、板張り壁) の写真

This wooden chest is accompanied by white table decor and a green vase. A large, blue painting hangs behind.
デンバーにあるラグジュアリーなトランジショナルスタイルのおしゃれな玄関ロビー (ベージュの壁、黒いドア、三角天井、板張り壁、茶色い床、無垢フローリング) の写真
デンバーにあるラグジュアリーなトランジショナルスタイルのおしゃれな玄関ロビー (ベージュの壁、黒いドア、三角天井、板張り壁、茶色い床、無垢フローリング) の写真
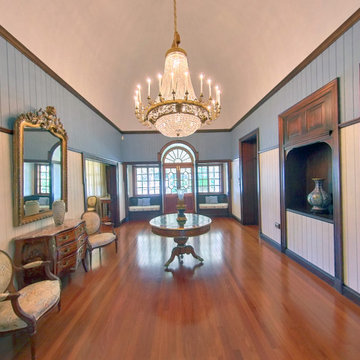
1912 Heritage House in Brisbane inner North suburbs. The renovation project included a specially manufactured rolled frame and vaulted ceiling in the entry foyer to support the 260kg grand chandelier from 1840. Prestige Renovation project by Birchall & Partners Architects.
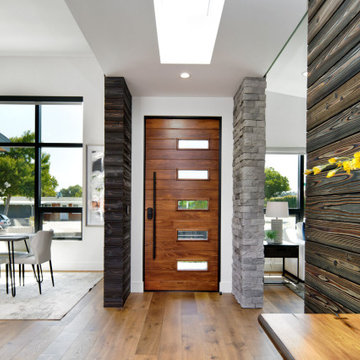
The entry, with skylight, stacked stone wall, shou sugi ban accents, is at the center of the front of the house. The open kitchen and dining room are on the left, the living room is on the right.
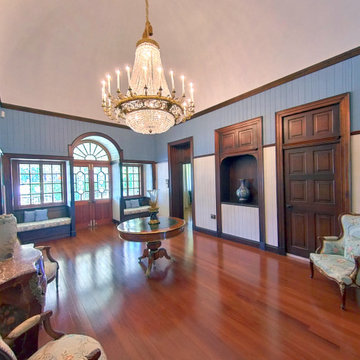
1912 Heritage House in Brisbane inner North suburbs. The renovation project included a specially manufactured rolled frame and vaulted ceiling in the entry foyer to support the 260kg grand chandelier from 1840. Prestige Renovation project by Birchall & Partners Architects.
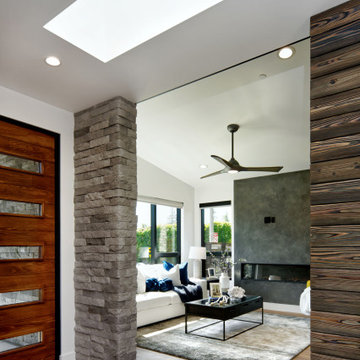
A modern, five-lite wooden front door opens into an entry space flooded with natural light from the skylight and multiple large windows.
サンフランシスコにある中くらいなおしゃれな玄関ロビー (白い壁、無垢フローリング、木目調のドア、茶色い床、三角天井、板張り壁) の写真
サンフランシスコにある中くらいなおしゃれな玄関ロビー (白い壁、無垢フローリング、木目調のドア、茶色い床、三角天井、板張り壁) の写真
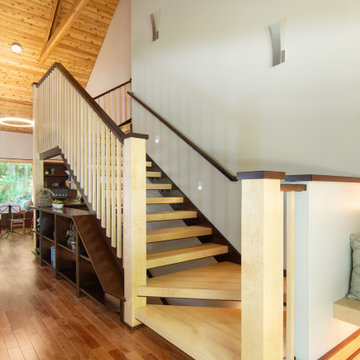
Open concept foyer, with built-in bookcases acting as a rail around the stairs to the basement
他の地域にあるラグジュアリーな広いコンテンポラリースタイルのおしゃれな玄関ロビー (緑の壁、無垢フローリング、淡色木目調のドア、茶色い床、三角天井、板張り壁) の写真
他の地域にあるラグジュアリーな広いコンテンポラリースタイルのおしゃれな玄関ロビー (緑の壁、無垢フローリング、淡色木目調のドア、茶色い床、三角天井、板張り壁) の写真
玄関 (三角天井、無垢フローリング、板張り壁) の写真
1
