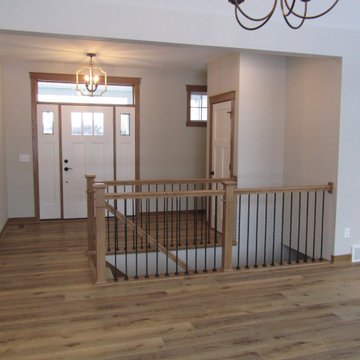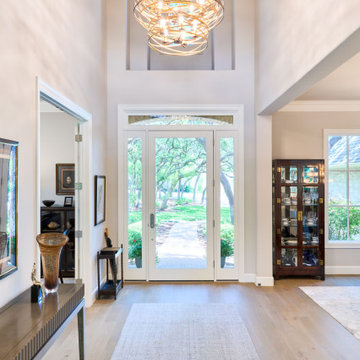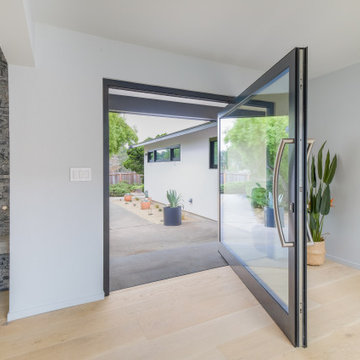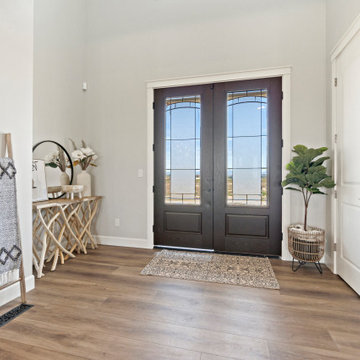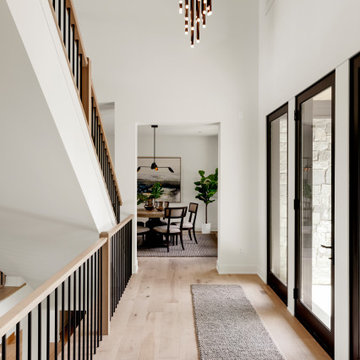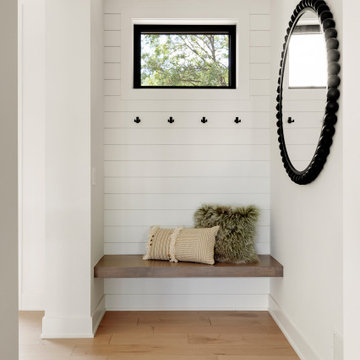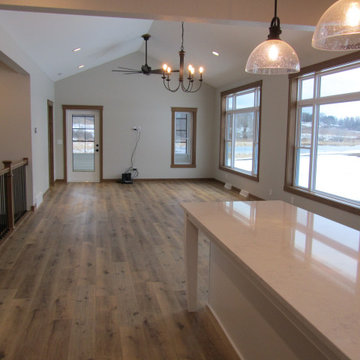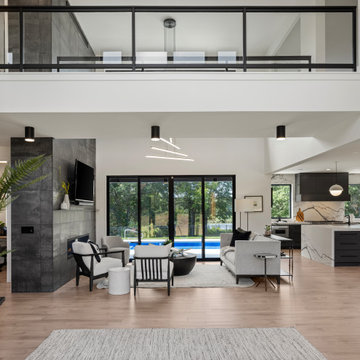玄関 (三角天井、淡色無垢フローリング、大理石の床、ガラスドア) の写真
絞り込み:
資材コスト
並び替え:今日の人気順
写真 1〜20 枚目(全 20 枚)
1/5

New Moroccan Villa on the Santa Barbara Riviera, overlooking the Pacific ocean and the city. In this terra cotta and deep blue home, we used natural stone mosaics and glass mosaics, along with custom carved stone columns. Every room is colorful with deep, rich colors. In the master bath we used blue stone mosaics on the groin vaulted ceiling of the shower. All the lighting was designed and made in Marrakesh, as were many furniture pieces. The entry black and white columns are also imported from Morocco. We also designed the carved doors and had them made in Marrakesh. Cabinetry doors we designed were carved in Canada. The carved plaster molding were made especially for us, and all was shipped in a large container (just before covid-19 hit the shipping world!) Thank you to our wonderful craftsman and enthusiastic vendors!
Project designed by Maraya Interior Design. From their beautiful resort town of Ojai, they serve clients in Montecito, Hope Ranch, Santa Ynez, Malibu and Calabasas, across the tri-county area of Santa Barbara, Ventura and Los Angeles, south to Hidden Hills and Calabasas.
Architecture by Thomas Ochsner in Santa Barbara, CA
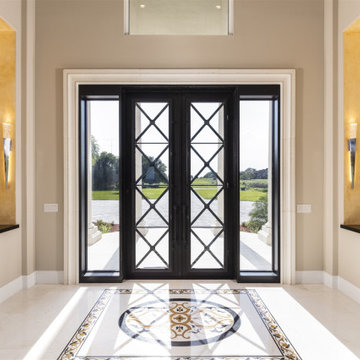
Striking double door glass and iron entry opens to a foyer with flanking niches to display artwork. A custom inlay denotes the space and a window above the door provides additional natural lighting
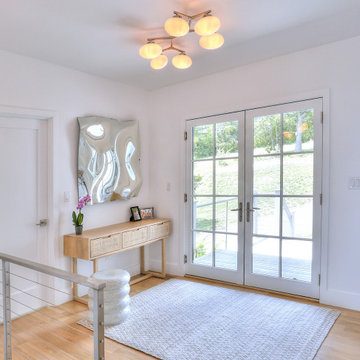
Captivated by the waterfront views, our clients purchased a 1980s shoreline residence that was in need of a modern update. They entrusted us with the task of adjusting the layout to meet their needs and infusing the space with a palette inspired by Long Island Sound – consisting of light wood, neutral stones and tile, expansive windows and unique lighting accents. The result is an inviting space for entertaining and relaxing alike, blending modern aesthetics with warmth seamlessly.
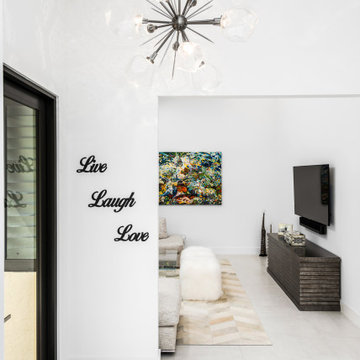
Lakefront residence in exclusive south Florida golf course community. Use of mixed metallic textiles and finishes combined with lucite furniture allows the view and bold oversized art to become the visual centerpieces of each space. Large sculptural light fixtures fill the height created by the soaring vaulted ceilings. Lux fabrics mixed with chrome or lucite create a contemporary feel to the space without losing the soft comforts that make this space feel like home.
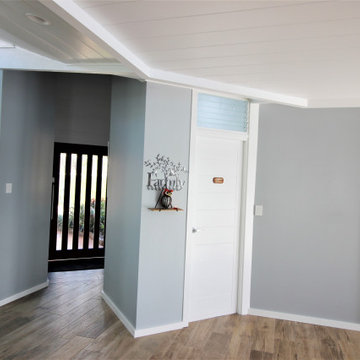
シドニーにあるお手頃価格の広いビーチスタイルのおしゃれな玄関ロビー (グレーの壁、淡色無垢フローリング、ガラスドア、ベージュの床、三角天井) の写真
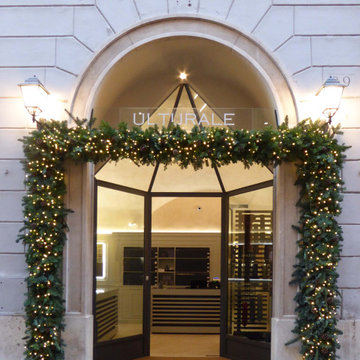
Una volta a botte che ci fa immergere immediatamente nella tradizione, ci invita ad attraversare l'ingresso formato da un'elegante vetrata tripartita, dall'insolita conformazione semi-esagonale.
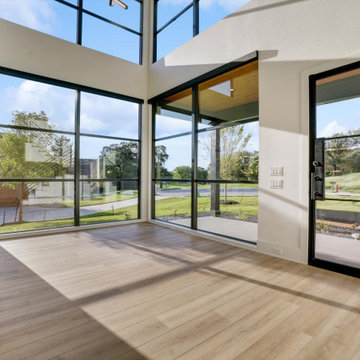
A foyer is the space you step into as you enter your home through the front door. Think of a foyer as a lobby or landing space when you walk through the front door of a home.
In some homes, it may also serve a practical purpose—to collect coats or tuck away things you don’t want your guests to see
They are much more common in luxury homes where you have more square footage. In luxury homes, foyers sometimes double as areas to showcase art or a unique piece of work
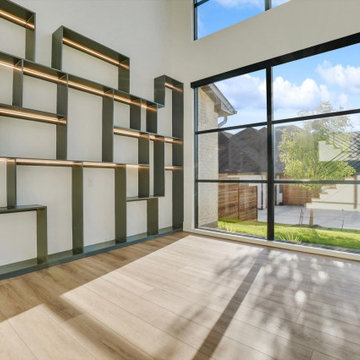
A foyer is the space you step into as you enter your home through the front door. Think of a foyer as a lobby or landing space when you walk through the front door of a home.
In some homes, it may also serve a practical purpose—to collect coats or tuck away things you don’t want your guests to see
They are much more common in luxury homes where you have more square footage. In luxury homes, foyers sometimes double as areas to showcase art or a unique piece of work
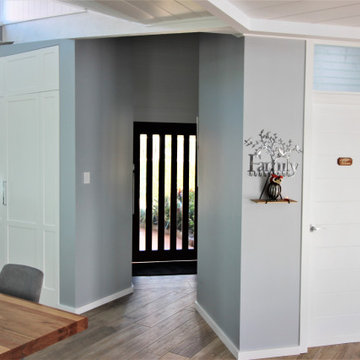
Entry foyer and front door
シドニーにあるお手頃価格の広いビーチスタイルのおしゃれな玄関ロビー (グレーの壁、淡色無垢フローリング、ガラスドア、ベージュの床、三角天井) の写真
シドニーにあるお手頃価格の広いビーチスタイルのおしゃれな玄関ロビー (グレーの壁、淡色無垢フローリング、ガラスドア、ベージュの床、三角天井) の写真
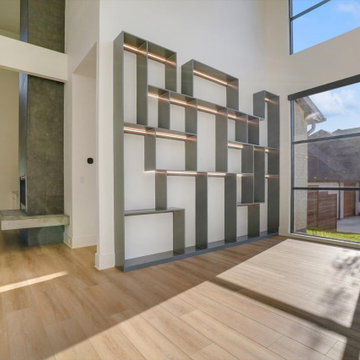
A foyer is the space you step into as you enter your home through the front door. Think of a foyer as a lobby or landing space when you walk through the front door of a home.
In some homes, it may also serve a practical purpose—to collect coats or tuck away things you don’t want your guests to see
They are much more common in luxury homes where you have more square footage. In luxury homes, foyers sometimes double as areas to showcase art or a unique piece of work
玄関 (三角天井、淡色無垢フローリング、大理石の床、ガラスドア) の写真
1

