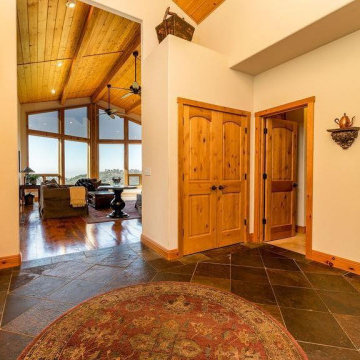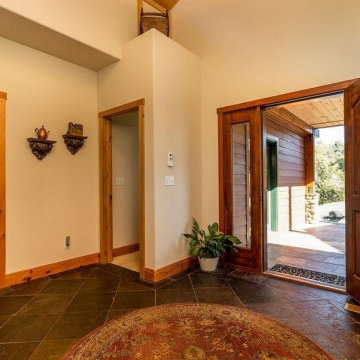玄関 (三角天井、セラミックタイルの床、茶色いドア、木目調のドア) の写真
絞り込み:
資材コスト
並び替え:今日の人気順
写真 1〜10 枚目(全 10 枚)
1/5

This 1960s split-level has a new Family Room addition with Entry Vestibule, Coat Closet and Accessible Bath. The wood trim, wood wainscot, exposed beams, wood-look tile floor and stone accents highlight the rustic charm of this home.
Photography by Kmiecik Imagery.
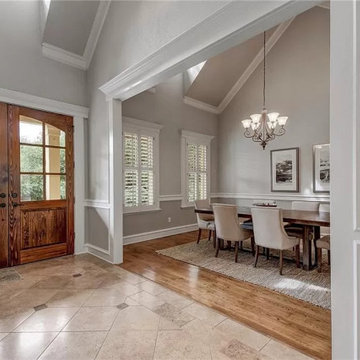
The front door opens into a vaulted entry with a dormer window in front, and leads into the vaulted formal
Dining Room.
オースティンにあるカントリー風のおしゃれな玄関ロビー (グレーの壁、セラミックタイルの床、木目調のドア、ベージュの床、三角天井) の写真
オースティンにあるカントリー風のおしゃれな玄関ロビー (グレーの壁、セラミックタイルの床、木目調のドア、ベージュの床、三角天井) の写真
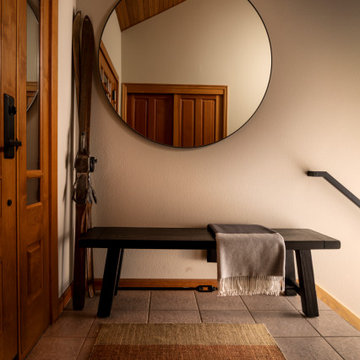
Second homes and vacation homes are such fun projects for us and when Portland residents Leslie and Phil found their dream house on the fairway in central Oregon, they asked us to help them make it feel like home. Updates to carpet and paint refreshed the palette for new furnishings, and the homeowners requested we use their treasured art and accessories to truly create that “homey” feeling. We “shopped” their Portland home for items that would work with the rooms we’d designed throughout the house, and the result was immediately familiar and welcoming. We also collaborated on custom stair railings and new island brackets with local master Downtown Ornamental Iron and redesigned a rustic slab fireplace mantel with a local craftsman. We’ve enjoyed additional projects with Leslie and Phil in their Portland home and returned to Bend to refresh the kitchen with quartz slab countertops, a bold black tile backsplash and new appliances. We aren’t surprised to hear this “vacation home” has become their primary residence much sooner than they’d planned!
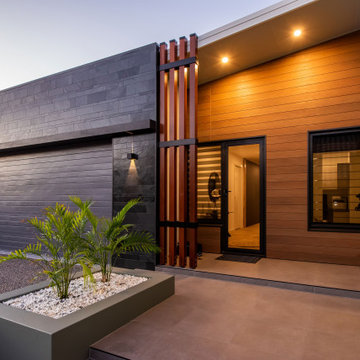
他の地域にある高級な広いコンテンポラリースタイルのおしゃれな玄関ホール (セラミックタイルの床、木目調のドア、グレーの床、三角天井、板張り壁) の写真
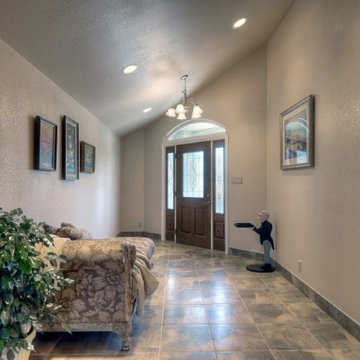
Interior entry foyer with vaulted ceilings
ソルトレイクシティにある高級なトラディショナルスタイルのおしゃれな玄関ロビー (ベージュの壁、セラミックタイルの床、木目調のドア、グレーの床、三角天井) の写真
ソルトレイクシティにある高級なトラディショナルスタイルのおしゃれな玄関ロビー (ベージュの壁、セラミックタイルの床、木目調のドア、グレーの床、三角天井) の写真

When i first met Carolyn none of the walls had any ary, prhotos or decorative lighting. She expressed the desire to make her home warmer and more homey and needed help filling in the blanks on just about everything. She didn't know how to express her style but was able to convey that she knew what she liked when she saw it and just didn't know how to put it together or where to start or what would work. A foyer needs to be inviting as well as practical. Guest should have a place to sit and place thier keys and belongings. A mirror to check ones makeup and umbrella stand for inclement weather are all key elements to to a foyer or entrance. Here we added the foyer table and some flowers along with the corner chair from Aurhaus. the foyer lighting by Currey and company by finally arrive and was installed and the mirror from Uttermost was the final touch. We aren't 100% done but we are well on our way.
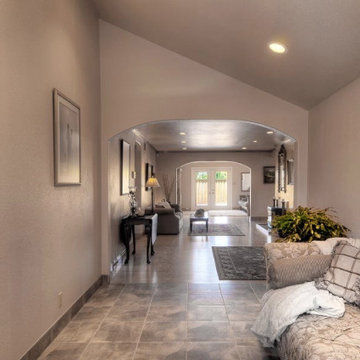
Interior entry foyer viewing into living room and great room through modified archways to back door onto composite deck.
ソルトレイクシティにある高級なトラディショナルスタイルのおしゃれな玄関ロビー (ベージュの壁、セラミックタイルの床、木目調のドア、グレーの床、三角天井) の写真
ソルトレイクシティにある高級なトラディショナルスタイルのおしゃれな玄関ロビー (ベージュの壁、セラミックタイルの床、木目調のドア、グレーの床、三角天井) の写真
玄関 (三角天井、セラミックタイルの床、茶色いドア、木目調のドア) の写真
1

