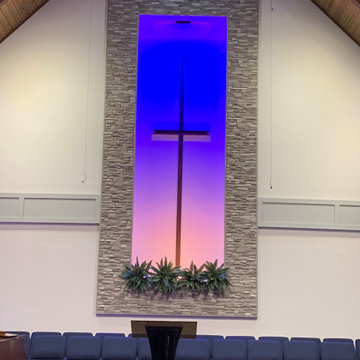玄関 (三角天井、レンガの床、カーペット敷き、板張り壁) の写真
絞り込み:
資材コスト
並び替え:今日の人気順
写真 1〜2 枚目(全 2 枚)
1/5

Eastview Before & After Exterior Renovation
Enhancing a home’s exterior curb appeal doesn’t need to be a daunting task. With some simple design refinements and creative use of materials we transformed this tired 1950’s style colonial with second floor overhang into a classic east coast inspired gem. Design enhancements include the following:
• Replaced damaged vinyl siding with new LP SmartSide, lap siding and trim
• Added additional layers of trim board to give windows and trim additional dimension
• Applied a multi-layered banding treatment to the base of the second-floor overhang to create better balance and separation between the two levels of the house
• Extended the lower-level window boxes for visual interest and mass
• Refined the entry porch by replacing the round columns with square appropriately scaled columns and trim detailing, removed the arched ceiling and increased the ceiling height to create a more expansive feel
• Painted the exterior brick façade in the same exterior white to connect architectural components. A soft blue-green was used to accent the front entry and shutters
• Carriage style doors replaced bland windowless aluminum doors
• Larger scale lantern style lighting was used throughout the exterior

This is a total sactuary remodel15
ラグジュアリーな巨大なコンテンポラリースタイルのおしゃれな玄関ロビー (グレーの壁、カーペット敷き、木目調のドア、ベージュの床、三角天井、板張り壁) の写真
ラグジュアリーな巨大なコンテンポラリースタイルのおしゃれな玄関ロビー (グレーの壁、カーペット敷き、木目調のドア、ベージュの床、三角天井、板張り壁) の写真
玄関 (三角天井、レンガの床、カーペット敷き、板張り壁) の写真
1