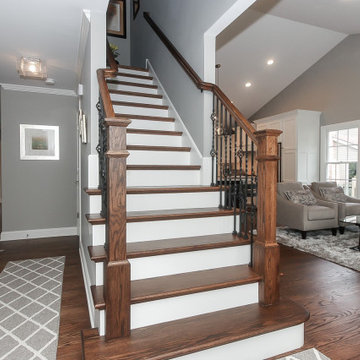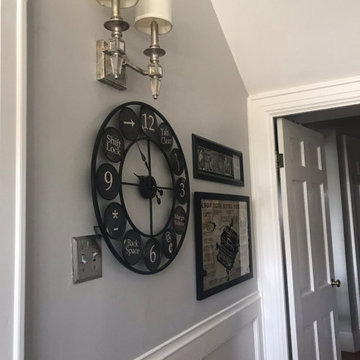グレーの玄関 (三角天井、茶色い床、グレーの壁) の写真
絞り込み:
資材コスト
並び替え:今日の人気順
写真 1〜10 枚目(全 10 枚)
1/5
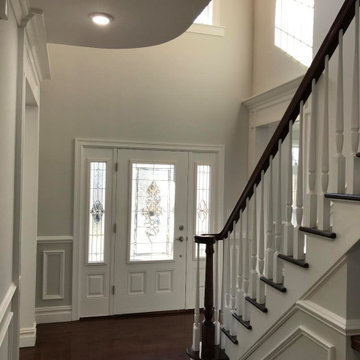
Double height entry foyer with open stair
ニューヨークにあるお手頃価格の中くらいなトラディショナルスタイルのおしゃれな玄関ロビー (グレーの壁、濃色無垢フローリング、白いドア、茶色い床、三角天井) の写真
ニューヨークにあるお手頃価格の中くらいなトラディショナルスタイルのおしゃれな玄関ロビー (グレーの壁、濃色無垢フローリング、白いドア、茶色い床、三角天井) の写真
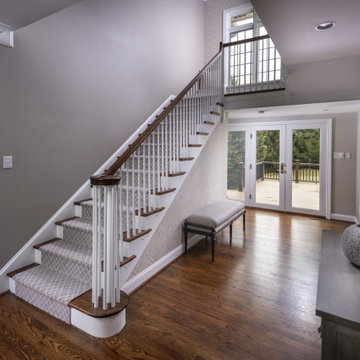
This carpet brought these stairs to life! Adding in some furniture and wallpaper really warmed this space up!
フィラデルフィアにあるお手頃価格の広いトランジショナルスタイルのおしゃれな玄関ロビー (グレーの壁、濃色無垢フローリング、白いドア、茶色い床、三角天井、壁紙) の写真
フィラデルフィアにあるお手頃価格の広いトランジショナルスタイルのおしゃれな玄関ロビー (グレーの壁、濃色無垢フローリング、白いドア、茶色い床、三角天井、壁紙) の写真
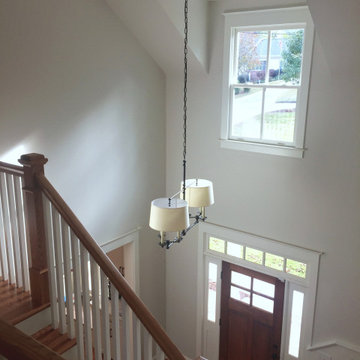
The central shed dormer, aligned with the entry door, casts light into the two story foyer, welcoming visitors to the home.
アトランタにある高級な中くらいなビーチスタイルのおしゃれな玄関ロビー (グレーの壁、無垢フローリング、三角天井、濃色木目調のドア、茶色い床) の写真
アトランタにある高級な中くらいなビーチスタイルのおしゃれな玄関ロビー (グレーの壁、無垢フローリング、三角天井、濃色木目調のドア、茶色い床) の写真
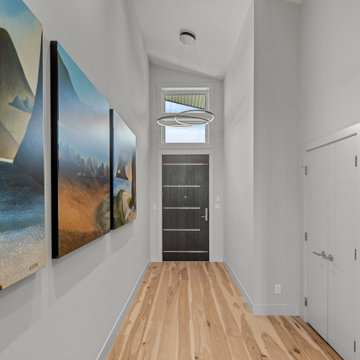
The Quamichan Net Zero Home is the Cowichan Valley’s first officially labelled Net Zero Home. Designed by award-winning Hoyt Design Co., it is located on the shores of Quamichan Lake in Duncan. It features 3,397 sq. ft. of living space over 2 levels. The design had to be carefully crafted to fit between two existing homes on a tight subdivision lot. But it captures the views of the lake beautifully through the large triple pane windows.
This custom home has 3 bedrooms, 3.5 bathrooms, a fitness room, and a large workshop. The home also includes a 474 sq. ft. garage and two levels of decking at the rear.
Recently, Quamichan Net Zero won a Gold Award for Best Single Family Detached Home $1 – 1.2 Million in the Victoria Residential Builders' Association's CARE Awards.
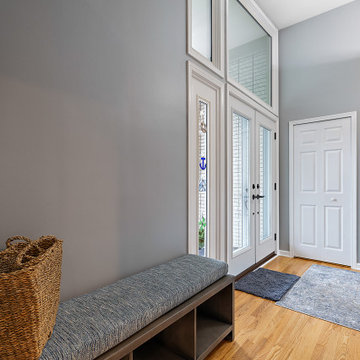
Cabinetry: Showplace Framed
Style: Sonoma w/ Matching Five Piece Drawer Headers
Finish: Kitchen Perimeter and Wet Bar in Simpli Gray; Kitchen Island in Hale Navy
Countertops: (Solid Surfaces Unlimited) Elgin Quartz
Plumbing: (Progressive Plumbing) Kitchen and Wet Bar- Blanco Precis Super/Liven/Precis 21” in Concrete; Delta Mateo Pull-Down faucet in Stainless; Bathroom – Delta Stryke in Stainless
Hardware: (Top Knobs) Ellis Cabinetry & Appliance Pulls in Brushed Satin Nickel
Tile: (Beaver Tile) Kitchen and Wet Bar– Robins Egg 3” x 12” Glossy
Flooring: (Krauseneck) Living Room Bound Rugs, Stair Runners, and Family Room Carpeting – Cedarbrook Seacliff
Drapery/Electric Roller Shades/Cushion – Mariella’s Custom Drapery
Interior Design/Furniture, Lighting & Fixture Selection: Devon Moore
Cabinetry Designer: Devon Moore
Contractor: Stonik Services
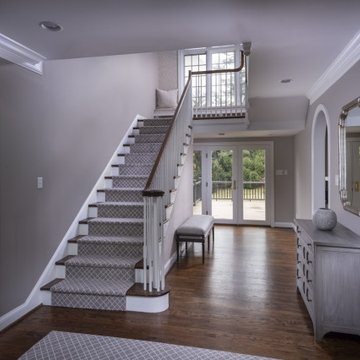
This carpet brought these stairs to life! Adding in some furniture and wallpaper really warmed this space up!
フィラデルフィアにあるお手頃価格の広いトランジショナルスタイルのおしゃれな玄関ロビー (グレーの壁、濃色無垢フローリング、白いドア、茶色い床、三角天井、壁紙) の写真
フィラデルフィアにあるお手頃価格の広いトランジショナルスタイルのおしゃれな玄関ロビー (グレーの壁、濃色無垢フローリング、白いドア、茶色い床、三角天井、壁紙) の写真
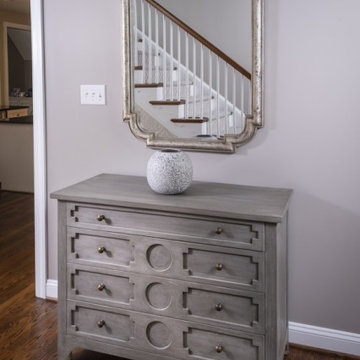
This carpet brought these stairs to life! Adding in some furniture and wallpaper really warmed this space up!
フィラデルフィアにあるお手頃価格の広いトランジショナルスタイルのおしゃれな玄関ロビー (グレーの壁、濃色無垢フローリング、白いドア、茶色い床、三角天井、壁紙) の写真
フィラデルフィアにあるお手頃価格の広いトランジショナルスタイルのおしゃれな玄関ロビー (グレーの壁、濃色無垢フローリング、白いドア、茶色い床、三角天井、壁紙) の写真
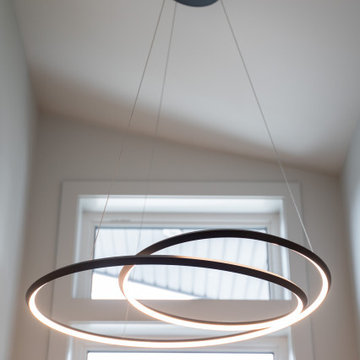
The Quamichan Net Zero Home is the Cowichan Valley’s first officially labelled Net Zero Home. Designed by award-winning Hoyt Design Co., it is located on the shores of Quamichan Lake in Duncan. It features 3,397 sq. ft. of living space over 2 levels. The design had to be carefully crafted to fit between two existing homes on a tight subdivision lot. But it captures the views of the lake beautifully through the large triple pane windows.
This custom home has 3 bedrooms, 3.5 bathrooms, a fitness room, and a large workshop. The home also includes a 474 sq. ft. garage and two levels of decking at the rear.
Recently, Quamichan Net Zero won a Gold Award for Best Single Family Detached Home $1 – 1.2 Million in the Victoria Residential Builders' Association's CARE Awards.
グレーの玄関 (三角天井、茶色い床、グレーの壁) の写真
1
