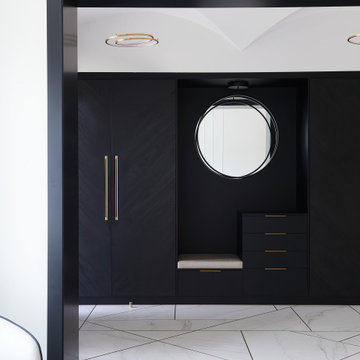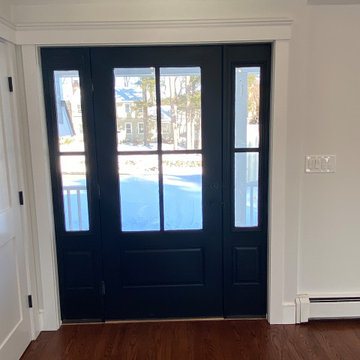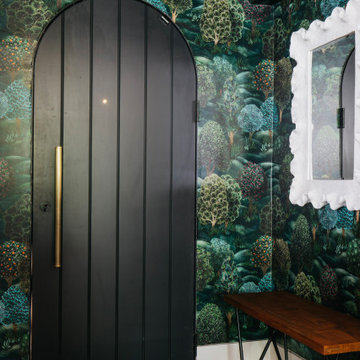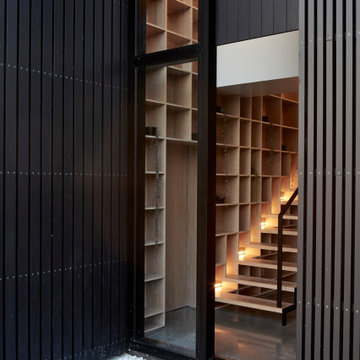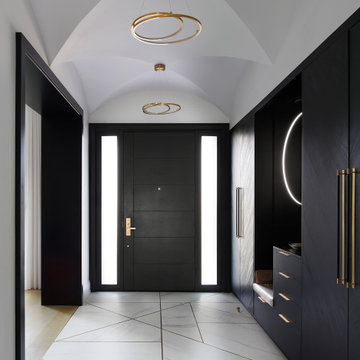黒い玄関 (三角天井、黒いドア) の写真
絞り込み:
資材コスト
並び替え:今日の人気順
写真 1〜16 枚目(全 16 枚)
1/4

This new house is located in a quiet residential neighborhood developed in the 1920’s, that is in transition, with new larger homes replacing the original modest-sized homes. The house is designed to be harmonious with its traditional neighbors, with divided lite windows, and hip roofs. The roofline of the shingled house steps down with the sloping property, keeping the house in scale with the neighborhood. The interior of the great room is oriented around a massive double-sided chimney, and opens to the south to an outdoor stone terrace and gardens. Photo by: Nat Rea Photography

Custom Entryway built-in with seating, storage, and lighting.
ヒューストンにある高級な広いおしゃれな玄関ロビー (グレーの壁、セラミックタイルの床、黒いドア、マルチカラーの床、三角天井) の写真
ヒューストンにある高級な広いおしゃれな玄関ロビー (グレーの壁、セラミックタイルの床、黒いドア、マルチカラーの床、三角天井) の写真

This wooden chest is accompanied by white table decor and a green vase. A large, blue painting hangs behind.
デンバーにあるラグジュアリーなトランジショナルスタイルのおしゃれな玄関ロビー (ベージュの壁、黒いドア、三角天井、板張り壁、茶色い床、無垢フローリング) の写真
デンバーにあるラグジュアリーなトランジショナルスタイルのおしゃれな玄関ロビー (ベージュの壁、黒いドア、三角天井、板張り壁、茶色い床、無垢フローリング) の写真

With the historical front door based relatively close to a main road a new safer side entrance was desired that was separate from back entrance. This traditional Victorian Cottage with new extension using Millboard Envello Shadow Line Cladding in Burnt Oak, replicating an authentic timber look whilst using a composite board for longevity and ease of maintenance. Security for dogs was essential so a small picket was used to dress and secure the front space which was to be kept as small as possible. This was then dressed with a simple hedge which needs to get established and various potted evergreen plants. The porch simply provided a base for a few geranium pots for splash of colour. Driveway was cobbled to flow with the age of property.

With such breathtaking interior design, this entryway doesn't need much to make a statement. The bold black door and exposed beams create a sense of depth in the already beautiful space.
Budget analysis and project development by: May Construction

This mudroom is perfect for organizing this busy family's shoes, jackets, and more! Don't be fooled by the compact space, this cabinetry provides ample storage.

Glossy ceramic in dark engineered wood flooring. Wainscoting and black interior doors
クリーブランドにあるトランジショナルスタイルのおしゃれな玄関ロビー (緑の壁、濃色無垢フローリング、黒いドア、茶色い床、三角天井、羽目板の壁) の写真
クリーブランドにあるトランジショナルスタイルのおしゃれな玄関ロビー (緑の壁、濃色無垢フローリング、黒いドア、茶色い床、三角天井、羽目板の壁) の写真
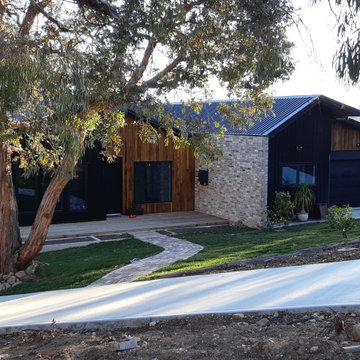
This contemporary Duplex Home in Canberra was designed by Smart SIPs and used our SIPs Wall Panels to help achieve a 9-star energy rating. Recycled Timber, Recycled Bricks and Standing Seam Colorbond materials add to the charm of the home.
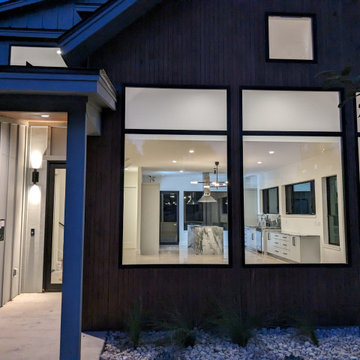
Entry way from the front to the Living Room and Kitchen beyond.
オースティンにある高級な中くらいなモダンスタイルのおしゃれな玄関ドア (グレーの壁、コンクリートの床、黒いドア、グレーの床、三角天井、板張り壁) の写真
オースティンにある高級な中くらいなモダンスタイルのおしゃれな玄関ドア (グレーの壁、コンクリートの床、黒いドア、グレーの床、三角天井、板張り壁) の写真
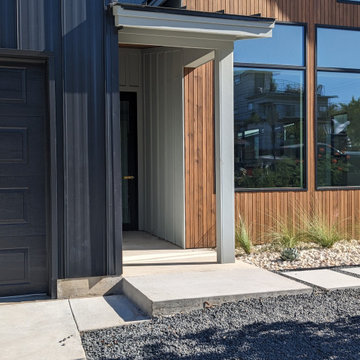
Entry way from the driveway.
オースティンにある高級な中くらいなモダンスタイルのおしゃれな玄関ドア (グレーの壁、コンクリートの床、黒いドア、グレーの床、三角天井、板張り壁) の写真
オースティンにある高級な中くらいなモダンスタイルのおしゃれな玄関ドア (グレーの壁、コンクリートの床、黒いドア、グレーの床、三角天井、板張り壁) の写真
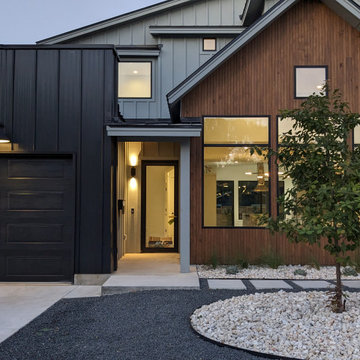
Front of the house.
オースティンにある高級な中くらいなモダンスタイルのおしゃれな玄関ドア (グレーの壁、コンクリートの床、黒いドア、グレーの床、三角天井、板張り壁) の写真
オースティンにある高級な中くらいなモダンスタイルのおしゃれな玄関ドア (グレーの壁、コンクリートの床、黒いドア、グレーの床、三角天井、板張り壁) の写真
黒い玄関 (三角天井、黒いドア) の写真
1
