巨大な玄関 (折り上げ天井、ベージュの床) の写真
絞り込み:
資材コスト
並び替え:今日の人気順
写真 1〜20 枚目(全 20 枚)
1/4

Benedict Canyon Beverly Hills luxury mansion modern front door entrance ponds. Photo by William MacCollum.
ロサンゼルスにある巨大なモダンスタイルのおしゃれな玄関ドア (マルチカラーの壁、濃色木目調のドア、ベージュの床、折り上げ天井) の写真
ロサンゼルスにある巨大なモダンスタイルのおしゃれな玄関ドア (マルチカラーの壁、濃色木目調のドア、ベージュの床、折り上げ天井) の写真
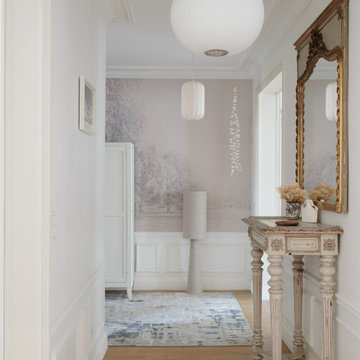
Une grande entrée qui n'avait pas vraiment de fonction et qui devient une entrée paysage, avec ce beau papier peint, on y déambule comme dans un musée, on peut s'y asseoir pour rêver, y ranger ses clés et son manteau, se poser, déconnecter, décompresser. Un sas de douceur et de poésie.
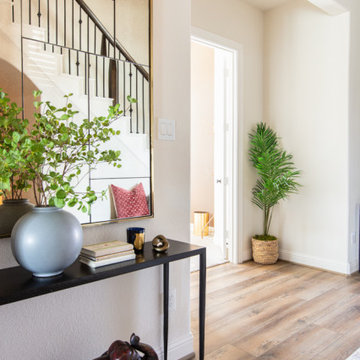
Here is another view of the long expansive runway. This is one of 3 runners, and one of 3 console tables that occupy this large space. This angle gives you a little sneak peek into her home office. From this angle you also catch a glimpse of the raspberry throw pillow and the staircase leading to the home gym in the oversized mirror above the console table.
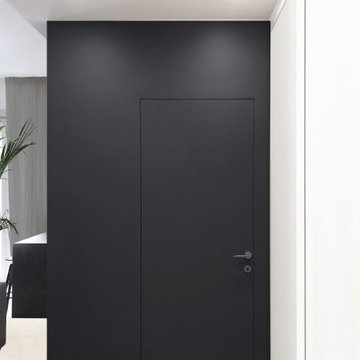
CASA LU
Credits: project and DL by Alessio La Paglia Architecture.
Dall'ingresso si accede alla zona giorno, mentre un volume grigio accoglie un piccolo laundry che serve anche da antibagno, inglobando i pilastri centrali.
La palette colori si attesta sui toni del grigio, chiaro per il bagno, dove si è scelto un effetto Ceppo di Gré e una pietra naturale.
L'illuminazione è affidata a faretti ad incasso nel controsoffitto, necessario al passaggio dei fili e dell'impianto di condizionamento canalizzato, ovvero integrato a controsoffitto, in modo da vederne soltanto le bocchette di mandata e di ripresa dell'aria.
L'illuminazione del corridoio proviene da faretti incassati in tagli della larghezza dell'ambiente enfatizzati da uno sfondo nero a contrasto cromatico.
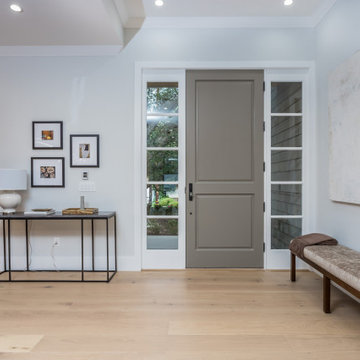
Newly constructed Smart home with attached 3 car garage in Encino! A proud oak tree beckons you to this blend of beauty & function offering recessed lighting, LED accents, large windows, wide plank wood floors & built-ins throughout. Enter the open floorplan including a light filled dining room, airy living room offering decorative ceiling beams, fireplace & access to the front patio, powder room, office space & vibrant family room with a view of the backyard. A gourmets delight is this kitchen showcasing built-in stainless-steel appliances, double kitchen island & dining nook. There’s even an ensuite guest bedroom & butler’s pantry. Hosting fun filled movie nights is turned up a notch with the home theater featuring LED lights along the ceiling, creating an immersive cinematic experience. Upstairs, find a large laundry room, 4 ensuite bedrooms with walk-in closets & a lounge space. The master bedroom has His & Hers walk-in closets, dual shower, soaking tub & dual vanity. Outside is an entertainer’s dream from the barbecue kitchen to the refreshing pool & playing court, plus added patio space, a cabana with bathroom & separate exercise/massage room. With lovely landscaping & fully fenced yard, this home has everything a homeowner could dream of!
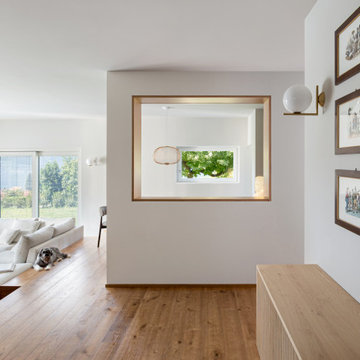
vista dell'ingresso; abbiamo creato un portale che è una sorta di "cannocchiale" visuale sull'esterno. Dietro il piano di lavoro della cucina.
他の地域にあるラグジュアリーな巨大なコンテンポラリースタイルのおしゃれな玄関収納 (白い壁、無垢フローリング、白いドア、ベージュの床、折り上げ天井、羽目板の壁) の写真
他の地域にあるラグジュアリーな巨大なコンテンポラリースタイルのおしゃれな玄関収納 (白い壁、無垢フローリング、白いドア、ベージュの床、折り上げ天井、羽目板の壁) の写真
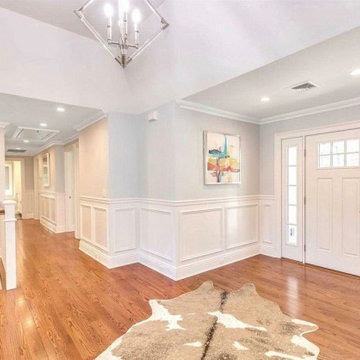
Staging Solutions and Designs by Leonor - Leonor Burgos, Designer & Home Staging Professional
ニューヨークにある巨大なコンテンポラリースタイルのおしゃれな玄関ロビー (青い壁、淡色無垢フローリング、黒いドア、ベージュの床、折り上げ天井) の写真
ニューヨークにある巨大なコンテンポラリースタイルのおしゃれな玄関ロビー (青い壁、淡色無垢フローリング、黒いドア、ベージュの床、折り上げ天井) の写真
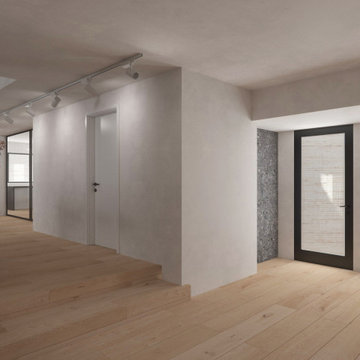
L'accesso con due grandi porte battenti in vetro con telaio nero, aprono verso la zona attesa. Per il pavimento un gres effetto legno chiaro scalda l' ambiente, in contrasto con l' intonaco grigio effetto calce e il rivestimento in ceramica scuro effetto "Ceppo di Grè". Un binario a soffitto con lampade direzionabili illumina il corridoio.
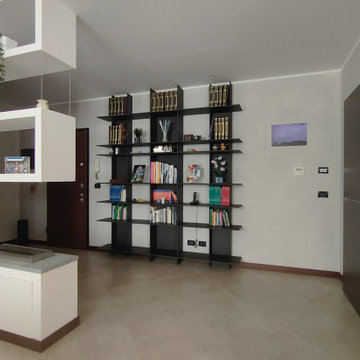
Entrando in casa si percepiscono l'ampiezza e la luminosità degli ambienti, perché l'ingresso è direttamente collegato con la zona giorno.
トゥーリンにある高級な巨大なモダンスタイルのおしゃれな玄関 (グレーの壁、木目調のドア、ベージュの床、折り上げ天井、セラミックタイルの床) の写真
トゥーリンにある高級な巨大なモダンスタイルのおしゃれな玄関 (グレーの壁、木目調のドア、ベージュの床、折り上げ天井、セラミックタイルの床) の写真
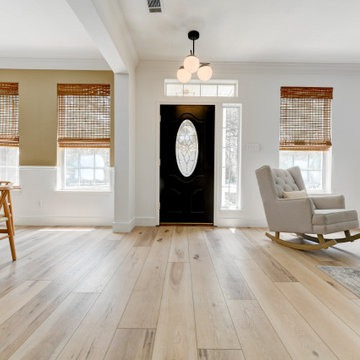
Warm, light, and inviting with characteristic knot vinyl floors that bring a touch of wabi-sabi to every room. This rustic maple style is ideal for Japanese and Scandinavian-inspired spaces. With the Modin Collection, we have raised the bar on luxury vinyl plank. The result is a new standard in resilient flooring. Modin offers true embossed in register texture, a low sheen level, a rigid SPC core, an industry-leading wear layer, and so much more.
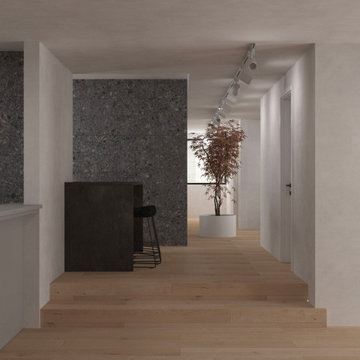
L'accesso con due grandi porte battenti in vetro con telaio nero, aprono verso la zona attesa. Per il pavimento un gres effetto legno chiaro scalda l' ambiente, in contrasto con l' intonaco grigio effetto calce e il rivestimento in ceramica scuro effetto "Ceppo di Grè". Un binario a soffitto con lampade direzionabili illumina il corridoio.

This long expansive runway is the center of this home. The entryway called for 3 runners, 3 console tables, along with a cowhide bench. You can see straight through the family room into the backyard. Don't forget to look up, there you will find exposed beams inside the multiple trays that span the length of the hallway

Newly constructed Smart home with attached 3 car garage in Encino! A proud oak tree beckons you to this blend of beauty & function offering recessed lighting, LED accents, large windows, wide plank wood floors & built-ins throughout. Enter the open floorplan including a light filled dining room, airy living room offering decorative ceiling beams, fireplace & access to the front patio, powder room, office space & vibrant family room with a view of the backyard. A gourmets delight is this kitchen showcasing built-in stainless-steel appliances, double kitchen island & dining nook. There’s even an ensuite guest bedroom & butler’s pantry. Hosting fun filled movie nights is turned up a notch with the home theater featuring LED lights along the ceiling, creating an immersive cinematic experience. Upstairs, find a large laundry room, 4 ensuite bedrooms with walk-in closets & a lounge space. The master bedroom has His & Hers walk-in closets, dual shower, soaking tub & dual vanity. Outside is an entertainer’s dream from the barbecue kitchen to the refreshing pool & playing court, plus added patio space, a cabana with bathroom & separate exercise/massage room. With lovely landscaping & fully fenced yard, this home has everything a homeowner could dream of!
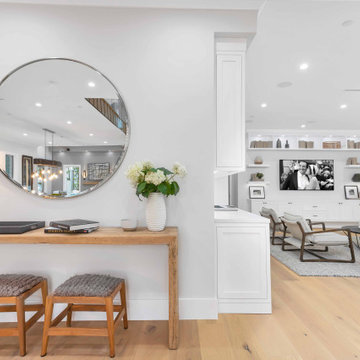
Newly constructed Smart home with attached 3 car garage in Encino! A proud oak tree beckons you to this blend of beauty & function offering recessed lighting, LED accents, large windows, wide plank wood floors & built-ins throughout. Enter the open floorplan including a light filled dining room, airy living room offering decorative ceiling beams, fireplace & access to the front patio, powder room, office space & vibrant family room with a view of the backyard. A gourmets delight is this kitchen showcasing built-in stainless-steel appliances, double kitchen island & dining nook. There’s even an ensuite guest bedroom & butler’s pantry. Hosting fun filled movie nights is turned up a notch with the home theater featuring LED lights along the ceiling, creating an immersive cinematic experience. Upstairs, find a large laundry room, 4 ensuite bedrooms with walk-in closets & a lounge space. The master bedroom has His & Hers walk-in closets, dual shower, soaking tub & dual vanity. Outside is an entertainer’s dream from the barbecue kitchen to the refreshing pool & playing court, plus added patio space, a cabana with bathroom & separate exercise/massage room. With lovely landscaping & fully fenced yard, this home has everything a homeowner could dream of!

vista dell'ingresso; abbiamo creato un portale che è una sorta di "cannocchiale" visuale sull'esterno. Dietro il piano di lavoro della cucina.
他の地域にあるラグジュアリーな巨大なコンテンポラリースタイルのおしゃれな玄関収納 (白い壁、無垢フローリング、白いドア、ベージュの床、折り上げ天井、羽目板の壁) の写真
他の地域にあるラグジュアリーな巨大なコンテンポラリースタイルのおしゃれな玄関収納 (白い壁、無垢フローリング、白いドア、ベージュの床、折り上げ天井、羽目板の壁) の写真
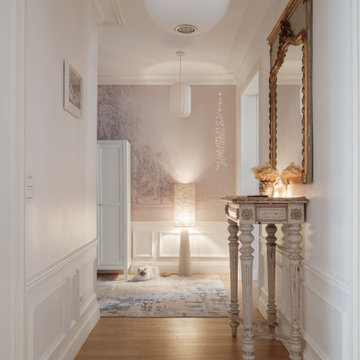
Une grande entrée qui n'avait pas vraiment de fonction et qui devient une entrée paysage, avec ce beau papier peint, on y déambule comme dans un musée, on peut s'y asseoir pour rêver, y ranger ses clés et son manteau, se poser, déconnecter, décompresser. Un sas de douceur et de poésie.

Une grande entrée qui n'avait pas vraiment de fonction et qui devient une entrée paysage, avec ce beau papier peint, on y déambule comme dans un musée, on peut s'y asseoir pour rêver, y ranger ses clés et son manteau, se poser, déconnecter, décompresser. Un sas de douceur et de poésie.
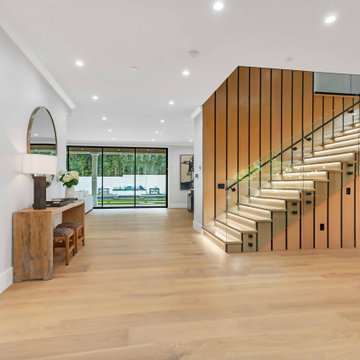
Newly constructed Smart home with attached 3 car garage in Encino! A proud oak tree beckons you to this blend of beauty & function offering recessed lighting, LED accents, large windows, wide plank wood floors & built-ins throughout. Enter the open floorplan including a light filled dining room, airy living room offering decorative ceiling beams, fireplace & access to the front patio, powder room, office space & vibrant family room with a view of the backyard. A gourmets delight is this kitchen showcasing built-in stainless-steel appliances, double kitchen island & dining nook. There’s even an ensuite guest bedroom & butler’s pantry. Hosting fun filled movie nights is turned up a notch with the home theater featuring LED lights along the ceiling, creating an immersive cinematic experience. Upstairs, find a large laundry room, 4 ensuite bedrooms with walk-in closets & a lounge space. The master bedroom has His & Hers walk-in closets, dual shower, soaking tub & dual vanity. Outside is an entertainer’s dream from the barbecue kitchen to the refreshing pool & playing court, plus added patio space, a cabana with bathroom & separate exercise/massage room. With lovely landscaping & fully fenced yard, this home has everything a homeowner could dream of!
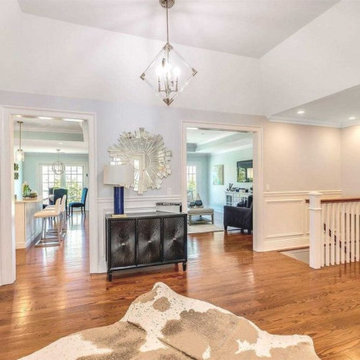
Staging Solutions and Designs by Leonor - Leonor Burgos, Designer & Home Staging Professional
ニューヨークにある巨大なコンテンポラリースタイルのおしゃれな玄関ロビー (青い壁、淡色無垢フローリング、黒いドア、ベージュの床、折り上げ天井) の写真
ニューヨークにある巨大なコンテンポラリースタイルのおしゃれな玄関ロビー (青い壁、淡色無垢フローリング、黒いドア、ベージュの床、折り上げ天井) の写真
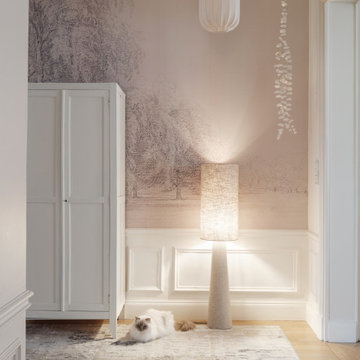
Une grande entrée qui n'avait pas vraiment de fonction et qui devient une entrée paysage, avec ce beau papier peint, on y déambule comme dans un musée, on peut s'y asseoir pour rêver, y ranger ses clés et son manteau, se poser, déconnecter, décompresser. Un sas de douceur et de poésie.
巨大な玄関 (折り上げ天井、ベージュの床) の写真
1