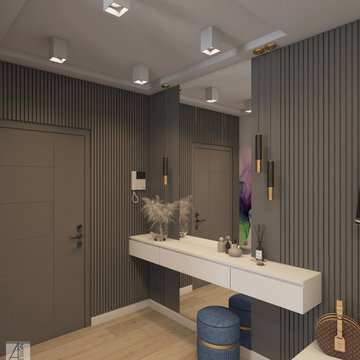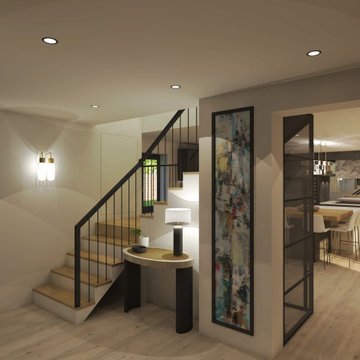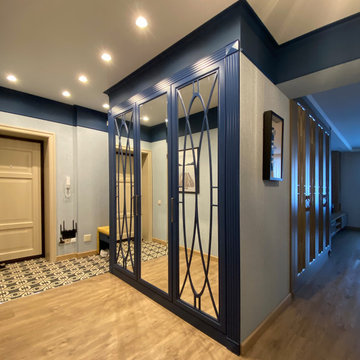ブラウンの玄関 (折り上げ天井、淡色無垢フローリング、合板フローリング、クッションフロア、ベージュの床) の写真
絞り込み:
資材コスト
並び替え:今日の人気順
写真 1〜20 枚目(全 20 枚)

Une grande entrée qui n'avait pas vraiment de fonction et qui devient une entrée paysage, avec ce beau papier peint, on y déambule comme dans un musée, on peut s'y asseoir pour rêver, y ranger ses clés et son manteau, se poser, déconnecter, décompresser. Un sas de douceur et de poésie.

Gold and bold entry way
Tony Soluri Photography
シカゴにある高級な中くらいなコンテンポラリースタイルのおしゃれな玄関ロビー (メタリックの壁、淡色無垢フローリング、黒いドア、ベージュの床、折り上げ天井、壁紙、ベージュの天井) の写真
シカゴにある高級な中くらいなコンテンポラリースタイルのおしゃれな玄関ロビー (メタリックの壁、淡色無垢フローリング、黒いドア、ベージュの床、折り上げ天井、壁紙、ベージュの天井) の写真

Floor junction detail between oak chevron floor and concrete floor finish
ロンドンにあるお手頃価格の中くらいなコンテンポラリースタイルのおしゃれな玄関ホール (白い壁、淡色無垢フローリング、白いドア、ベージュの床、折り上げ天井、パネル壁) の写真
ロンドンにあるお手頃価格の中くらいなコンテンポラリースタイルのおしゃれな玄関ホール (白い壁、淡色無垢フローリング、白いドア、ベージュの床、折り上げ天井、パネル壁) の写真

Newly constructed Smart home with attached 3 car garage in Encino! A proud oak tree beckons you to this blend of beauty & function offering recessed lighting, LED accents, large windows, wide plank wood floors & built-ins throughout. Enter the open floorplan including a light filled dining room, airy living room offering decorative ceiling beams, fireplace & access to the front patio, powder room, office space & vibrant family room with a view of the backyard. A gourmets delight is this kitchen showcasing built-in stainless-steel appliances, double kitchen island & dining nook. There’s even an ensuite guest bedroom & butler’s pantry. Hosting fun filled movie nights is turned up a notch with the home theater featuring LED lights along the ceiling, creating an immersive cinematic experience. Upstairs, find a large laundry room, 4 ensuite bedrooms with walk-in closets & a lounge space. The master bedroom has His & Hers walk-in closets, dual shower, soaking tub & dual vanity. Outside is an entertainer’s dream from the barbecue kitchen to the refreshing pool & playing court, plus added patio space, a cabana with bathroom & separate exercise/massage room. With lovely landscaping & fully fenced yard, this home has everything a homeowner could dream of!
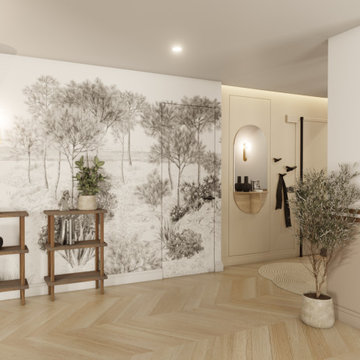
Les photos "avant"-"après" de la rénovation faite dans ce bel appartement de Nice au potentiel important.
Nous l'avons transformé en une entrée élégante et chaleureuse grâce aux matériaux et mobiliers choisis.
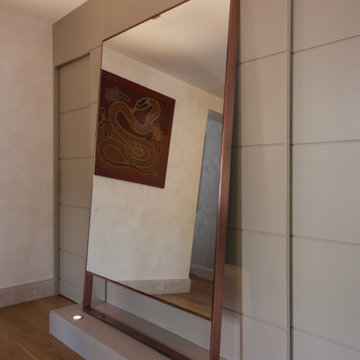
他の地域にある高級な小さなトラディショナルスタイルのおしゃれな玄関 (ベージュの壁、淡色無垢フローリング、茶色いドア、ベージュの床、折り上げ天井、羽目板の壁) の写真
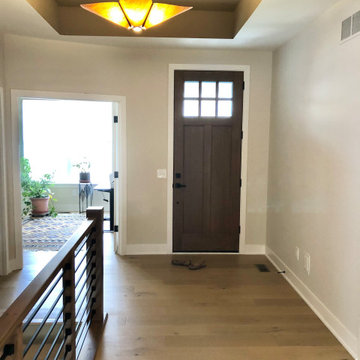
Looking toward the front door, you can see into the front room-utilized by my clients as an office. Notice the modern railing constructed of both wood and metal. The horizontal design is fresh and unique. Painting the tray ceiling defines the area much as an area rug would and adds color and interest. Its the perfect backdrop for this statement lighting piece which my clients brought from their previous residence.
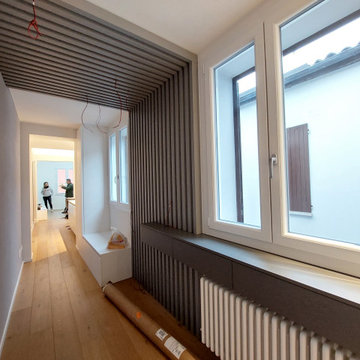
Lo studio della zona giorno si basa tutto sull'utilizzo di una palette colori che ben si abbina con il parquet del pavimento. Al bianco sono state unite tre gradazioni di grigio (parete a sinistra, doghe e arredi in legno).
L'ingresso prevede una lunga mensola/cassetti che si incastra con la parete a doghe creata su misura per caratterizzare e personalizzare questo spazio di passaggio/ingresso all'abitazione
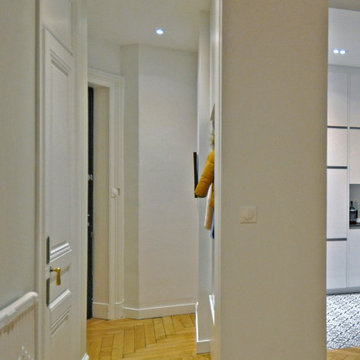
Création d'entrée avec vestiaire et rangements dans un esprit contemporain conservant les détails d'époque : hauteur sous plafond, portes, radiateur, parquet et plinthes.
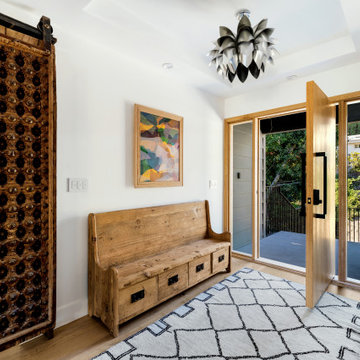
ロサンゼルスにあるラグジュアリーな中くらいなエクレクティックスタイルのおしゃれな玄関ドア (淡色木目調のドア、折り上げ天井、淡色無垢フローリング、ベージュの床、白い壁) の写真
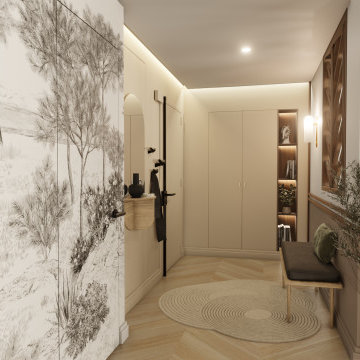
Les photos "avant"-"après" de la rénovation faite dans ce bel appartement de Nice au potentiel important.
Nous l'avons transformé en une entrée élégante et chaleureuse grâce aux matériaux et mobiliers choisis.
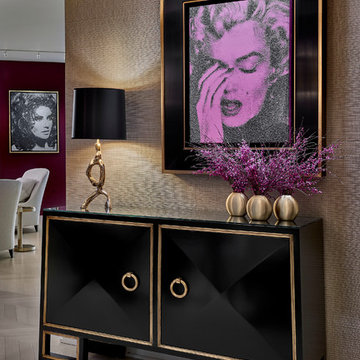
Tony Soluri Photography
シカゴにある高級な中くらいなコンテンポラリースタイルのおしゃれな玄関ロビー (メタリックの壁、淡色無垢フローリング、ベージュの床、折り上げ天井、壁紙、ベージュの天井) の写真
シカゴにある高級な中くらいなコンテンポラリースタイルのおしゃれな玄関ロビー (メタリックの壁、淡色無垢フローリング、ベージュの床、折り上げ天井、壁紙、ベージュの天井) の写真

Tony Soluri Photography
シカゴにあるラグジュアリーな広いコンテンポラリースタイルのおしゃれな玄関ロビー (茶色い壁、折り上げ天井、壁紙、ベージュの天井、淡色無垢フローリング、ベージュの床) の写真
シカゴにあるラグジュアリーな広いコンテンポラリースタイルのおしゃれな玄関ロビー (茶色い壁、折り上げ天井、壁紙、ベージュの天井、淡色無垢フローリング、ベージュの床) の写真
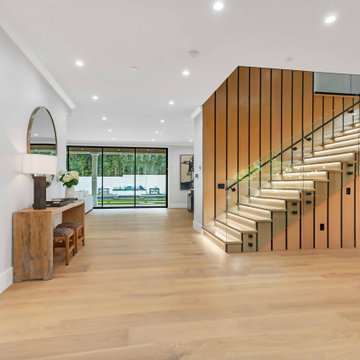
Newly constructed Smart home with attached 3 car garage in Encino! A proud oak tree beckons you to this blend of beauty & function offering recessed lighting, LED accents, large windows, wide plank wood floors & built-ins throughout. Enter the open floorplan including a light filled dining room, airy living room offering decorative ceiling beams, fireplace & access to the front patio, powder room, office space & vibrant family room with a view of the backyard. A gourmets delight is this kitchen showcasing built-in stainless-steel appliances, double kitchen island & dining nook. There’s even an ensuite guest bedroom & butler’s pantry. Hosting fun filled movie nights is turned up a notch with the home theater featuring LED lights along the ceiling, creating an immersive cinematic experience. Upstairs, find a large laundry room, 4 ensuite bedrooms with walk-in closets & a lounge space. The master bedroom has His & Hers walk-in closets, dual shower, soaking tub & dual vanity. Outside is an entertainer’s dream from the barbecue kitchen to the refreshing pool & playing court, plus added patio space, a cabana with bathroom & separate exercise/massage room. With lovely landscaping & fully fenced yard, this home has everything a homeowner could dream of!
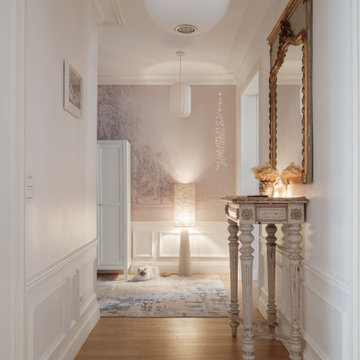
Une grande entrée qui n'avait pas vraiment de fonction et qui devient une entrée paysage, avec ce beau papier peint, on y déambule comme dans un musée, on peut s'y asseoir pour rêver, y ranger ses clés et son manteau, se poser, déconnecter, décompresser. Un sas de douceur et de poésie.
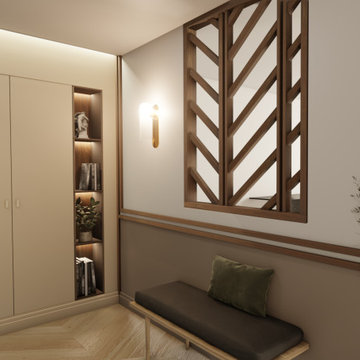
Les photos "avant"-"après" de la rénovation faite dans ce bel appartement de Nice au potentiel important.
Nous l'avons transformé en une entrée élégante et chaleureuse grâce aux matériaux et mobiliers choisis.
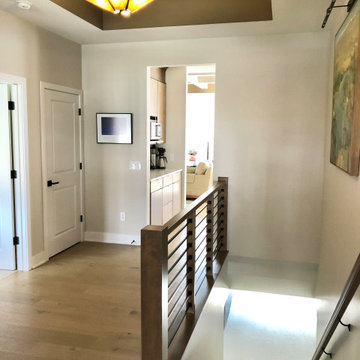
Upon entry, one notices the modern railing constructed of both wood and metal. The horizontal railing design is fresh and unique. Painting the tray ceiling defines the area much as an area rug would and adds color and interest. Its the perfect backdrop for this statement lighting piece which my clients brought from their previous residence. This stairway leads to the finished lower level.
ブラウンの玄関 (折り上げ天井、淡色無垢フローリング、合板フローリング、クッションフロア、ベージュの床) の写真
1
