玄関 (折り上げ天井、三角天井、淡色無垢フローリング、無垢フローリング) の写真
絞り込み:
資材コスト
並び替え:今日の人気順
写真 101〜120 枚目(全 982 枚)
1/5

This Australian-inspired new construction was a successful collaboration between homeowner, architect, designer and builder. The home features a Henrybuilt kitchen, butler's pantry, private home office, guest suite, master suite, entry foyer with concealed entrances to the powder bathroom and coat closet, hidden play loft, and full front and back landscaping with swimming pool and pool house/ADU.
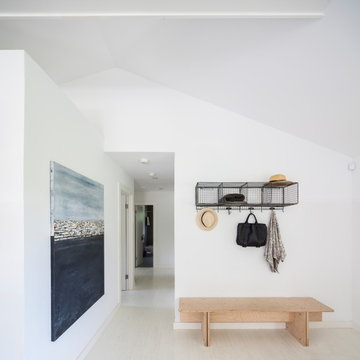
fotografía © Montse Zamorano
ニューヨークにあるモダンスタイルのおしゃれな玄関 (白い壁、淡色無垢フローリング、ベージュの床、三角天井) の写真
ニューヨークにあるモダンスタイルのおしゃれな玄関 (白い壁、淡色無垢フローリング、ベージュの床、三角天井) の写真

This Beautiful Multi-Story Modern Farmhouse Features a Master On The Main & A Split-Bedroom Layout • 5 Bedrooms • 4 Full Bathrooms • 1 Powder Room • 3 Car Garage • Vaulted Ceilings • Den • Large Bonus Room w/ Wet Bar • 2 Laundry Rooms • So Much More!
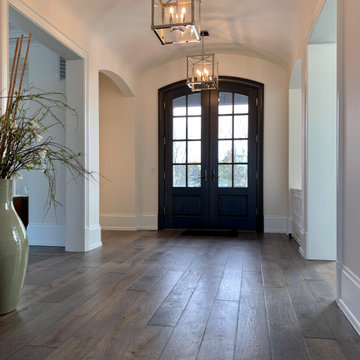
The view to the courtyard promises to be a singular experience. The pastoral color pallet and expansive windows pair well with the earth tone hand-scraped floor to create a modern yet classical all season luxury living space. Floor: 7″ wide-plank Vintage French Oak | Rustic Character | Victorian Collection hand scraped | pillowed edge | color Erin Grey |Satin Hardwax Oil. For more information please email us at: sales@signaturehardwoods.com
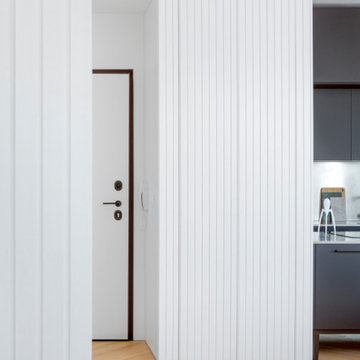
Vista dell'ingresso con cappottiera su misura
ボローニャにあるお手頃価格の中くらいなコンテンポラリースタイルのおしゃれな玄関 (白い壁、淡色無垢フローリング、白いドア、折り上げ天井、羽目板の壁) の写真
ボローニャにあるお手頃価格の中くらいなコンテンポラリースタイルのおしゃれな玄関 (白い壁、淡色無垢フローリング、白いドア、折り上げ天井、羽目板の壁) の写真
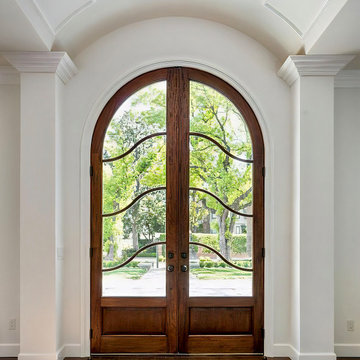
The custom 12-ft tall mahogany and glass entry door is flanked with elegant pillars, making for a grand entrance. The paneled barrel ceiling over the entry adds character and height.

The design style begins as you enter the front door into a soaring foyer with a grand staircase, light oak hardwood floors, and custom millwork that flows into the main living space.
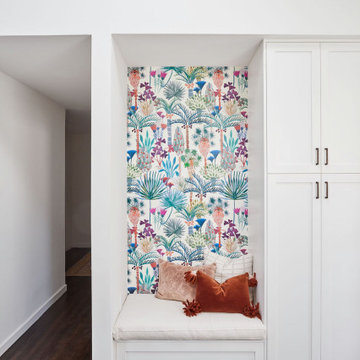
サンフランシスコにある高級な小さなミッドセンチュリースタイルのおしゃれな玄関ドア (茶色い壁、無垢フローリング、白いドア、三角天井、壁紙) の写真

The main entry features a grand staircase in a double-height space, topped by a custom chendelier.
ニューヨークにあるラグジュアリーな巨大なコンテンポラリースタイルのおしゃれな玄関ロビー (白い壁、無垢フローリング、ガラスドア、三角天井、パネル壁) の写真
ニューヨークにあるラグジュアリーな巨大なコンテンポラリースタイルのおしゃれな玄関ロビー (白い壁、無垢フローリング、ガラスドア、三角天井、パネル壁) の写真

ロサンゼルスにあるラグジュアリーな中くらいなエクレクティックスタイルのおしゃれな玄関ドア (白い壁、無垢フローリング、淡色木目調のドア、茶色い床、折り上げ天井) の写真
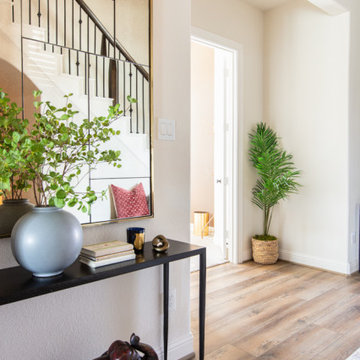
Here is another view of the long expansive runway. This is one of 3 runners, and one of 3 console tables that occupy this large space. This angle gives you a little sneak peek into her home office. From this angle you also catch a glimpse of the raspberry throw pillow and the staircase leading to the home gym in the oversized mirror above the console table.
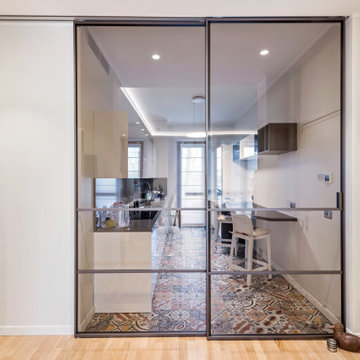
Evoluzione di un progetto di ristrutturazione completa appartamento da 110mq
ミラノにある高級な小さなコンテンポラリースタイルのおしゃれな玄関ロビー (白い壁、淡色無垢フローリング、白いドア、茶色い床、折り上げ天井、白い天井) の写真
ミラノにある高級な小さなコンテンポラリースタイルのおしゃれな玄関ロビー (白い壁、淡色無垢フローリング、白いドア、茶色い床、折り上げ天井、白い天井) の写真

Orris Maple Hardwood– Unlike other wood floors, the color and beauty of these are unique, in the True Hardwood flooring collection color goes throughout the surface layer. The results are truly stunning and extraordinarily beautiful, with distinctive features and benefits.

Advisement + Design - Construction advisement, custom millwork & custom furniture design, interior design & art curation by Chango & Co.
ニューヨークにあるラグジュアリーな広いトランジショナルスタイルのおしゃれな玄関ドア (白い壁、淡色無垢フローリング、白いドア、茶色い床、三角天井、板張り壁) の写真
ニューヨークにあるラグジュアリーな広いトランジショナルスタイルのおしゃれな玄関ドア (白い壁、淡色無垢フローリング、白いドア、茶色い床、三角天井、板張り壁) の写真

The Foyer continues with a dramatic custom marble wall covering , floating mahogany console, crystal lamps and an antiqued convex mirror, adding drama to the space.
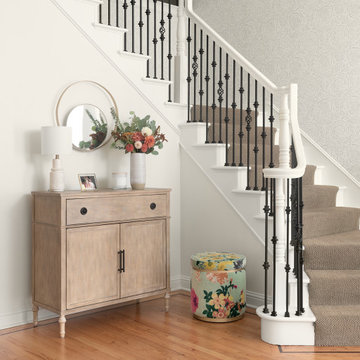
Bohemian chic entryway
サンフランシスコにある高級な中くらいなおしゃれな玄関ロビー (白い壁、無垢フローリング、黒いドア、ベージュの床、三角天井、壁紙) の写真
サンフランシスコにある高級な中くらいなおしゃれな玄関ロビー (白い壁、無垢フローリング、黒いドア、ベージュの床、三角天井、壁紙) の写真
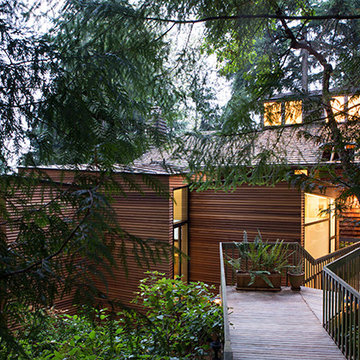
Main access to existing house passing by the addition. Photo by Coral von Zumwalt
シアトルにある高級な小さな北欧スタイルのおしゃれな玄関ドア (淡色無垢フローリング、木目調のドア、白い壁、三角天井) の写真
シアトルにある高級な小さな北欧スタイルのおしゃれな玄関ドア (淡色無垢フローリング、木目調のドア、白い壁、三角天井) の写真
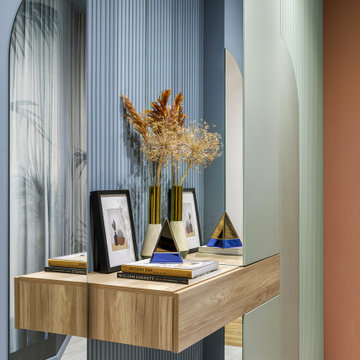
Un ufficio, moderno, lineare e neutro viene riconvertito in abitazione e reso accogliente attraverso un gioco di colori, rivestimenti e decor. La sua particolare conformazione, costituita da uno stretto corridoio, è stata lo stimolo alla progettazione che si è trasformato da limite in opportunità.
Lo spazio si presenta trasformato e ripartito, illuminato da grandi finestre a nastro che riempiono l’ambiente di luce naturale. L’intervento è consistito quindi nella valorizzazione degli ambienti esistenti, monocromatici e lineari che, grazie ai giochi volumetrici già presenti, si prestavano adeguatamente ad un gioco cromatico e decorativo.
I colori scelti hanno delineato gli ambienti e ne hanno aumentato lo spazio . Il verde del living, nelle due tonalità, esprime rigenerazione e rinascita, portandoci a respirare più profondamente e trasmettendo fiducia e sicurezza. Favorisce l’abbassamento della pressione sanguigna stimolando l’ipofisi: l’ideale per la zona giorno! La palette cromatica comprende anche bianco che fa da tela neutra, aiutando ad alleggerire l’ambiente conferendo equilibrio e serenità.
La cucina è il cuore della casa, racchiusa in un “cubo” cromatico che infonde apertura e socialità, generando un ambiente dinamico e multifunzionale. Diventa il luogo per accogliere e condividere, accompagnati dal rosso mattone, colore che aumenta l’energia e stimola l’appetito
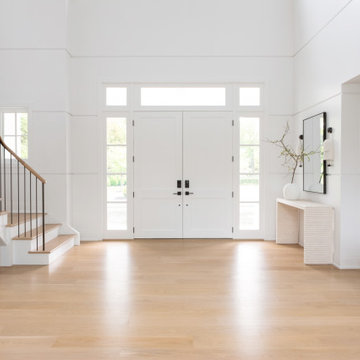
Advisement + Design - Construction advisement, custom millwork & custom furniture design, interior design & art curation by Chango & Co.
ニューヨークにあるラグジュアリーな広いトランジショナルスタイルのおしゃれな玄関ドア (白い壁、淡色無垢フローリング、白いドア、茶色い床、三角天井、板張り壁) の写真
ニューヨークにあるラグジュアリーな広いトランジショナルスタイルのおしゃれな玄関ドア (白い壁、淡色無垢フローリング、白いドア、茶色い床、三角天井、板張り壁) の写真
玄関 (折り上げ天井、三角天井、淡色無垢フローリング、無垢フローリング) の写真
6
