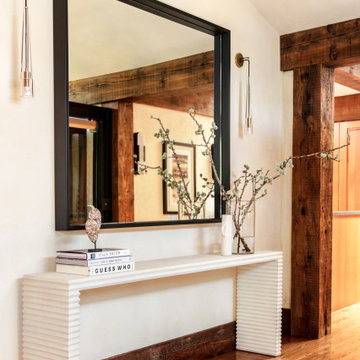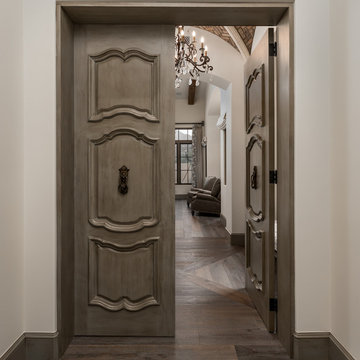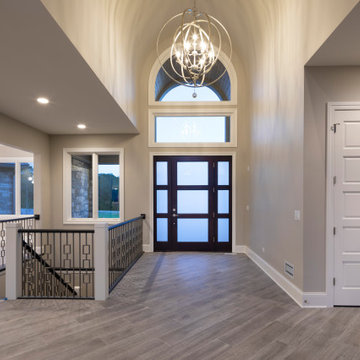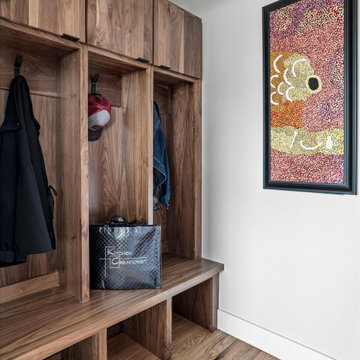玄関 (三角天井、淡色無垢フローリング、無垢フローリング) の写真
並び替え:今日の人気順
写真 1〜20 枚目(全 600 枚)

Newly relocated from Nashville, TN, this couple’s high-rise condo was completely renovated and furnished by our team with a central focus around their extensive art collection. Color and style were deeply influenced by the few pieces of furniture brought with them and we had a ball designing to bring out the best in those items. Classic finishes were chosen for kitchen and bathrooms, which will endure the test of time, while bolder, “personality” choices were made in other areas, such as the powder bath, guest bedroom, and study. Overall, this home boasts elegance and charm, reflecting the homeowners perfectly. Goal achieved: a place where they can live comfortably and enjoy entertaining their friends often!

サンフランシスコにある高級な小さなミッドセンチュリースタイルのおしゃれな玄関ドア (茶色い壁、無垢フローリング、白いドア、三角天井、壁紙) の写真

A Modern Home is not complete without Modern Front Doors to match. These are Belleville Double Water Glass Doors and are a great option for privacy while still allowing in natural light.
Exterior Doors: BLS-217-113-3C
Interior Door: HHLG
Baseboard: 314MUL-5
Casing: 139MUL-SC
Check out more at ELandELWoodProducts.com

This Australian-inspired new construction was a successful collaboration between homeowner, architect, designer and builder. The home features a Henrybuilt kitchen, butler's pantry, private home office, guest suite, master suite, entry foyer with concealed entrances to the powder bathroom and coat closet, hidden play loft, and full front and back landscaping with swimming pool and pool house/ADU.

Guadalajara, San Clemente Coastal Modern Remodel
This major remodel and addition set out to take full advantage of the incredible view and create a clear connection to both the front and rear yards. The clients really wanted a pool and a home that they could enjoy with their kids and take full advantage of the beautiful climate that Southern California has to offer. The existing front yard was completely given to the street, so privatizing the front yard with new landscaping and a low wall created an opportunity to connect the home to a private front yard. Upon entering the home a large staircase blocked the view through to the ocean so removing that space blocker opened up the view and created a large great room.
Indoor outdoor living was achieved through the usage of large sliding doors which allow that seamless connection to the patio space that overlooks a new pool and view to the ocean. A large garden is rare so a new pool and bocce ball court were integrated to encourage the outdoor active lifestyle that the clients love.
The clients love to travel and wanted display shelving and wall space to display the art they had collected all around the world. A natural material palette gives a warmth and texture to the modern design that creates a feeling that the home is lived in. Though a subtle change from the street, upon entering the front door the home opens up through the layers of space to a new lease on life with this remodel.

Warm neutrals and rich earth tones are a top 2021 color trend that embodies those hygge characteristics. Organic shades such as camel will take the place of gray, while deep, neutral-like colors including black, olive green and burnt orange will continue in popularity. Look to paint, fabric and woods stains that have yellow or red undertones for a homey, inviting effect!
#entryway #entrywaydesign #welcomehome #homeexterior #luxuryhomes #luxurylifestyle

This mudroom is perfect for organizing this busy family's shoes, jackets, and more! Don't be fooled by the compact space, this cabinetry provides ample storage.

Our clients wanted the ultimate modern farmhouse custom dream home. They found property in the Santa Rosa Valley with an existing house on 3 ½ acres. They could envision a new home with a pool, a barn, and a place to raise horses. JRP and the clients went all in, sparing no expense. Thus, the old house was demolished and the couple’s dream home began to come to fruition.
The result is a simple, contemporary layout with ample light thanks to the open floor plan. When it comes to a modern farmhouse aesthetic, it’s all about neutral hues, wood accents, and furniture with clean lines. Every room is thoughtfully crafted with its own personality. Yet still reflects a bit of that farmhouse charm.
Their considerable-sized kitchen is a union of rustic warmth and industrial simplicity. The all-white shaker cabinetry and subway backsplash light up the room. All white everything complimented by warm wood flooring and matte black fixtures. The stunning custom Raw Urth reclaimed steel hood is also a star focal point in this gorgeous space. Not to mention the wet bar area with its unique open shelves above not one, but two integrated wine chillers. It’s also thoughtfully positioned next to the large pantry with a farmhouse style staple: a sliding barn door.
The master bathroom is relaxation at its finest. Monochromatic colors and a pop of pattern on the floor lend a fashionable look to this private retreat. Matte black finishes stand out against a stark white backsplash, complement charcoal veins in the marble looking countertop, and is cohesive with the entire look. The matte black shower units really add a dramatic finish to this luxurious large walk-in shower.
Photographer: Andrew - OpenHouse VC

The open foyer sets the tone for this modern farmhouse. Classic features such as the large front door, wide wooden trim and natural wooden floor are carried throughout the home.

サンシャインコーストにあるお手頃価格の小さなビーチスタイルのおしゃれな玄関ロビー (白い壁、淡色無垢フローリング、黒いドア、三角天井、パネル壁) の写真

A very long entry through the 1st floor of the home offers a great opportunity to create an art gallery. on the left wall. It is important to create a space in an entry like this that can carry interest and feel warm and inviting night or day. Each room off the entry is different in size and design, so symmetry helps the flow.

Entry way entry way includes an art display vestibule. Gallery lighting sets illuminates commissioned sculpture, acrylic shaped chair and painting.
他の地域にある高級な小さなミッドセンチュリースタイルのおしゃれな玄関ラウンジ (グレーの壁、淡色無垢フローリング、紫のドア、ベージュの床、三角天井) の写真
他の地域にある高級な小さなミッドセンチュリースタイルのおしゃれな玄関ラウンジ (グレーの壁、淡色無垢フローリング、紫のドア、ベージュの床、三角天井) の写真

サンフランシスコにあるラグジュアリーな広いトラディショナルスタイルのおしゃれな玄関ロビー (白い壁、無垢フローリング、茶色い床、三角天井、羽目板の壁、木目調のドア) の写真

We wanted to create a welcoming statement upon entering this newly built, expansive house with soaring ceilings. To focus your attention on the entry and not the ceiling, we selected a custom, 48- inch round foyer table. It has a French Wax glaze, hand-rubbed, on the solid concrete table. The trefoil planter is made by the same U.S facility, where all products are created by hand using eco- friendly materials. The finish is white -wash and is also concrete. Because of its weight, it’s almost impossible to move, so the client adds freshly planted flowers according to the season. The table is grounded by the lux, hair- on -hide skin rug. A bronze sculpture measuring 2 feet wide buy 3 feet high fits perfectly in the built-in alcove. While the hexagon space is large, it’s six walls are not equal in size and wrap around a massive staircase, making furniture placement an awkward challenge
We chose a stately Italian cabinet with curved door fronts and hand hammered metal buttons to further frame the area. The metal botanical wall sculptures have a glossy lacquer finish. The various sizes compose elements of proportion on the walls above. The graceful candelabra, with its classic spindled silhouette holds 28 candles and the delicate arms rise -up like a blossoming flower. You can’t help but wowed in this elegant foyer. it’s almost impossible to move, so the client adds freshly planted flowers according to the season.

I worked with my client to create a home that looked and functioned beautifully whilst minimising the impact on the environment. We reused furniture where possible, sourced antiques and used sustainable products where possible, ensuring we combined deliveries and used UK based companies where possible. The result is a unique family home.
We retained as much of the original arts and crafts features of this entrance hall including the oak floors, stair and balustrade. Mixing patterns through the stair runner, antique rug and alcove wallpaper creates an airy, yet warm and unique entrance.

We love this bedroom's double entry doors with millwork, the vaulted brick ceiling, baseboards, and the custom chandelier.
フェニックスにある地中海スタイルのおしゃれな玄関 (茶色いドア、ベージュの壁、無垢フローリング、茶色い床、三角天井、レンガ壁) の写真
フェニックスにある地中海スタイルのおしゃれな玄関 (茶色いドア、ベージュの壁、無垢フローリング、茶色い床、三角天井、レンガ壁) の写真
玄関 (三角天井、淡色無垢フローリング、無垢フローリング) の写真
1



