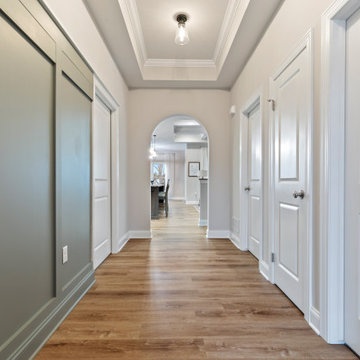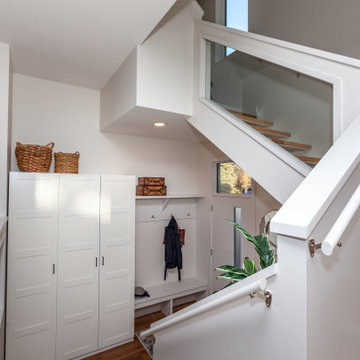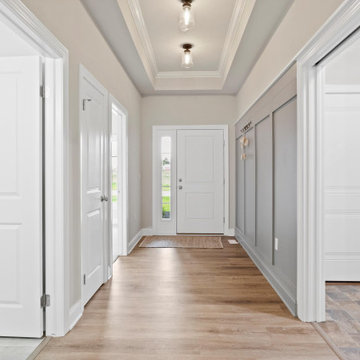グレーの玄関 (折り上げ天井、三角天井、クッションフロア) の写真
絞り込み:
資材コスト
並び替え:今日の人気順
写真 1〜15 枚目(全 15 枚)
1/5

Large entry with gray walls is warmed up with a natural teak root console, New front door and blinds mimic the pocket doors on wither side of the dining room.
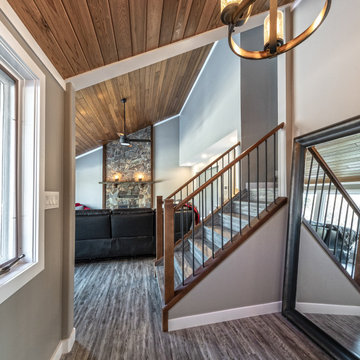
Our clients originally built this home many years ago on an acreage and raised their family in it. Its a beautiful property. They were looking to preserve some of the elements they loved but update the look and feel of the home blending traditional with modern, while adding some new up-to-date features. The entire main and second floors were re-modeled. Custom master bedroom cabinetry, wood-look vinyl plank flooring, a new chef's kitchen, three updated bathrooms, and vaulted cedar ceiling are only some of the beautiful features.
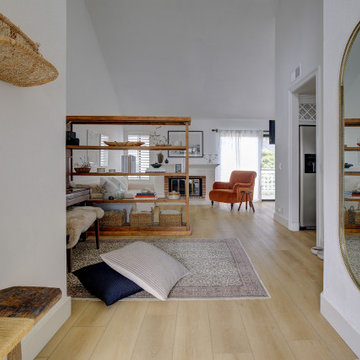
A classic select grade natural oak. Timeless and versatile. With the Modin Collection, we have raised the bar on luxury vinyl plank. The result is a new standard in resilient flooring. Modin offers true embossed in register texture, a low sheen level, a rigid SPC core, an industry-leading wear layer, and so much more.
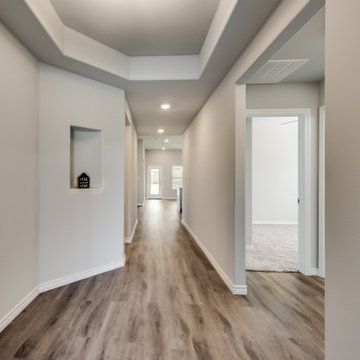
Entry with trayed ceiling and alcove for décor as you step in the front door. View through the house to the back yard helps to expand the feel of the space. Secondary bedrooms and bath are to the right.
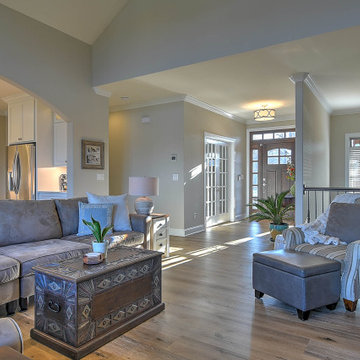
他の地域にあるお手頃価格の中くらいなトランジショナルスタイルのおしゃれな玄関ロビー (ベージュの壁、クッションフロア、濃色木目調のドア、ベージュの床、三角天井) の写真
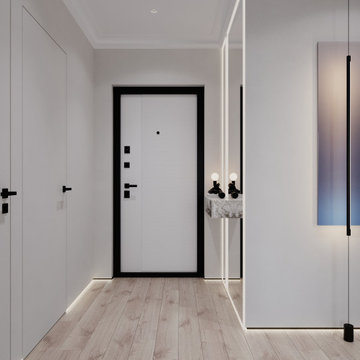
他の地域にあるお手頃価格の中くらいなコンテンポラリースタイルのおしゃれな玄関ホール (ベージュの壁、クッションフロア、白いドア、ベージュの床、折り上げ天井、壁紙) の写真
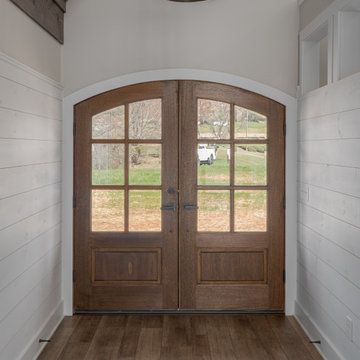
Farmhouse interior with traditional/transitional design elements. Accents include nickel gap wainscoting, tongue and groove ceilings, wood accent doors, wood beams, porcelain and marble tile, and LVP flooring
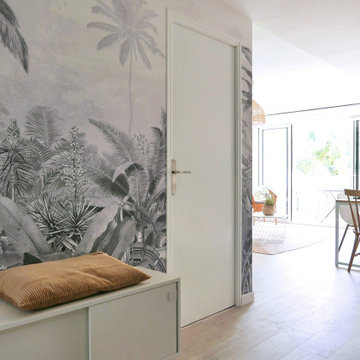
La rénovation de cet appartement familial en bord de mer fût un beau challenge relevé en 8 mois seulement !
L'enjeu était d'offrir un bon coup de frais et plus de fonctionnalité à cet intérieur restés dans les années 70. Adieu les carrelages colorées, tapisseries et petites pièces cloisonnés.
Nous avons revus entièrement le plan en ajoutant à ce T2 un coin nuit supplémentaire et une belle pièce de vie donnant directement sur la terrasse : idéal pour les vacances !
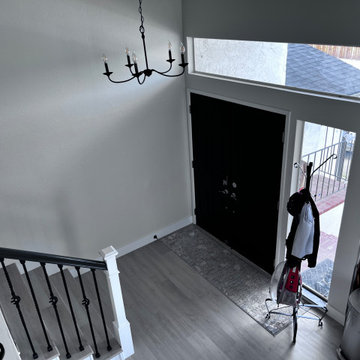
A lot of demolition to create a more open space an efficient space for living room,M.Bathroom, kitchen and Laundry Room
サンフランシスコにある高級な広いモダンスタイルのおしゃれな玄関ラウンジ (白い壁、クッションフロア、黒いドア、グレーの床、三角天井) の写真
サンフランシスコにある高級な広いモダンスタイルのおしゃれな玄関ラウンジ (白い壁、クッションフロア、黒いドア、グレーの床、三角天井) の写真
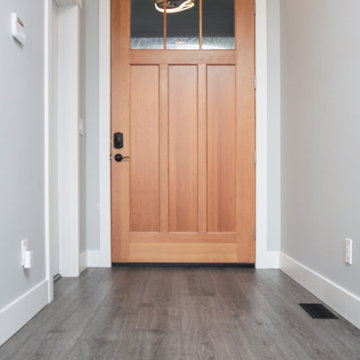
Pure grey. Perfectly complemented by natural wood furnishings or pops of color. A classic palette to build your vision on. With the Modin Collection, we have raised the bar on luxury vinyl plank. The result is a new standard in resilient flooring. Modin offers true embossed in register texture, a low sheen level, a rigid SPC core, an industry-leading wear layer, and so much more.
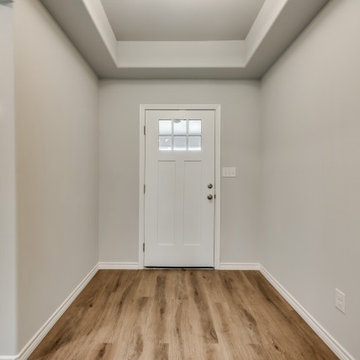
Entry with trayed ceiling and Craftsman style front door.
ダラスにあるトラディショナルスタイルのおしゃれな玄関 (クッションフロア、折り上げ天井) の写真
ダラスにあるトラディショナルスタイルのおしゃれな玄関 (クッションフロア、折り上げ天井) の写真
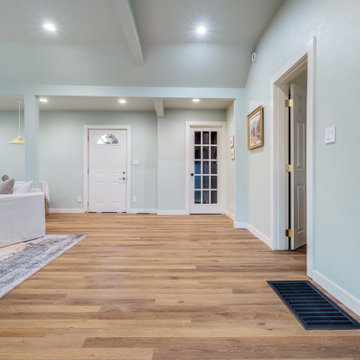
Tones of golden oak and walnut, with sparse knots to balance the more traditional palette. With the Modin Collection, we have raised the bar on luxury vinyl plank. The result is a new standard in resilient flooring. Modin offers true embossed in register texture, a low sheen level, a rigid SPC core, an industry-leading wear layer, and so much more.
グレーの玄関 (折り上げ天井、三角天井、クッションフロア) の写真
1
