広い、中くらいな玄関 (塗装板張りの天井、コンクリートの床、黒いドア) の写真
絞り込み:
資材コスト
並び替え:今日の人気順
写真 1〜10 枚目(全 10 枚)

This here is the Entry Nook. A place to pop your shoes on, hand your coat up and just to take a minute.
ハミルトンにあるお手頃価格の中くらいなコンテンポラリースタイルのおしゃれな玄関ドア (白い壁、コンクリートの床、黒いドア、黒い床、塗装板張りの天井) の写真
ハミルトンにあるお手頃価格の中くらいなコンテンポラリースタイルのおしゃれな玄関ドア (白い壁、コンクリートの床、黒いドア、黒い床、塗装板張りの天井) の写真

Beautiful Exterior entrance designed by Mary-anne Tobin, designer and owner of Design Addiction. Based in Waikato.
高級な広いモダンスタイルのおしゃれな玄関ドア (白い壁、コンクリートの床、黒いドア、グレーの床、塗装板張りの天井) の写真
高級な広いモダンスタイルのおしゃれな玄関ドア (白い壁、コンクリートの床、黒いドア、グレーの床、塗装板張りの天井) の写真
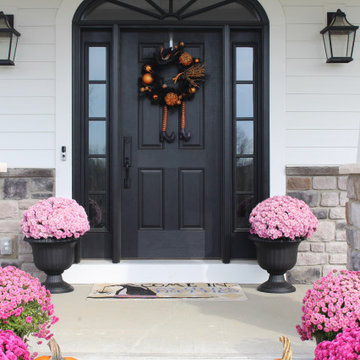
front door
他の地域にある高級な広いトラディショナルスタイルのおしゃれな玄関ドア (白い壁、コンクリートの床、黒いドア、グレーの床、塗装板張りの天井、塗装板張りの壁) の写真
他の地域にある高級な広いトラディショナルスタイルのおしゃれな玄関ドア (白い壁、コンクリートの床、黒いドア、グレーの床、塗装板張りの天井、塗装板張りの壁) の写真

The new entry addition sports charred wood columns leading to a nw interior stairway connecting the main level on the 2nd floor. There used to be an exterior stair that rotted. Interior shots to follow.
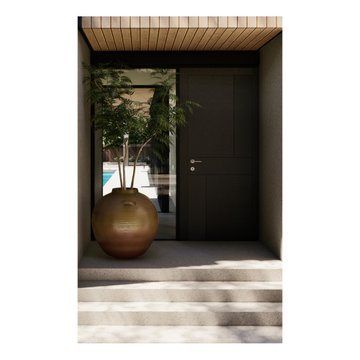
This beautiful house enjoys unique positioning in Barwon Heads, within 100 metres from the beach and nature reserves and a short walk to all the local amenities and attractions.
It is designed to create intimate and private spaces, with views to a lap pool that runs along a side boundary. The home makes good use of the sun to provide warmth in winter and well placed shading to keep it cool in summer. Carefully considered architectural design with special features, such as insulated concrete walls, thermal mass, sustainably sourced timber cladding and low-e glass enhance this building’s energy performance and allow its occupants to enjoy a beautiful, cosy home.
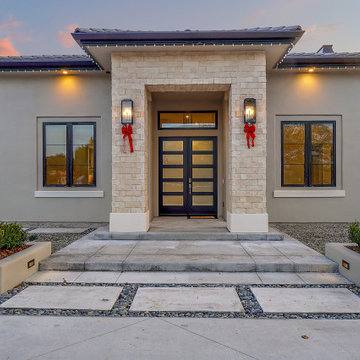
Modern home located in Santa ysabel ranch Templeton,ca. Beautiful home inside and out. Interior of home being a new aged modern style with amazing flooring, cabinetry, fireplace, tile and stone work. Outside complete with a large pool, custom fire pit, concrete walls, and an outdoor covered bbq area.
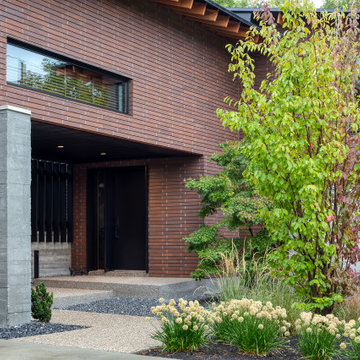
The entry is tucked behind a concrete wall that forms a courtyard. Blackened wood louvers provide a filtered view of the back of the property. Overhead is the study which forms a bridge to the primary suite which is situated above the garage.
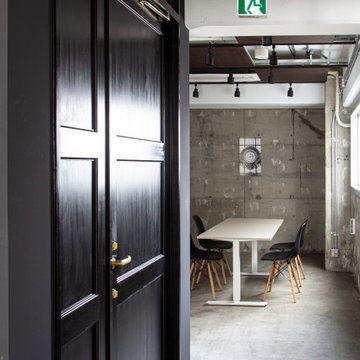
装飾的なはずの框扉を一見そっけないくらい、ザクっとデザインしました。ブラックの塗装と金色の取手・鍵穴との対比が、クラシック感をよりましてくれます。黒と金は相性のよい色です。
荒々しい、ビンテージなコンクリート空間にこの扉がある処が、なんとも。。。乙な感じです。
他の地域にある低価格の中くらいなインダストリアルスタイルのおしゃれな玄関 (グレーの壁、コンクリートの床、黒いドア、グレーの床、塗装板張りの天井、白い天井) の写真
他の地域にある低価格の中くらいなインダストリアルスタイルのおしゃれな玄関 (グレーの壁、コンクリートの床、黒いドア、グレーの床、塗装板張りの天井、白い天井) の写真
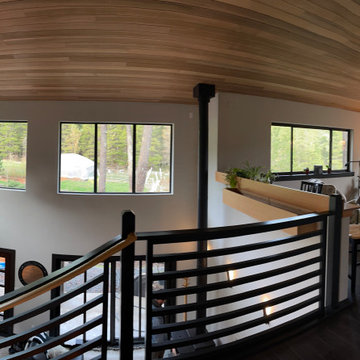
The new entry addition from the interior. The new stairway connects the main level on the 2nd floor. A new den was created off the Living Room.
シアトルにある高級な中くらいなビーチスタイルのおしゃれな玄関ドア (緑の壁、コンクリートの床、黒いドア、グレーの床、塗装板張りの天井、パネル壁) の写真
シアトルにある高級な中くらいなビーチスタイルのおしゃれな玄関ドア (緑の壁、コンクリートの床、黒いドア、グレーの床、塗装板張りの天井、パネル壁) の写真
広い、中くらいな玄関 (塗装板張りの天井、コンクリートの床、黒いドア) の写真
1
