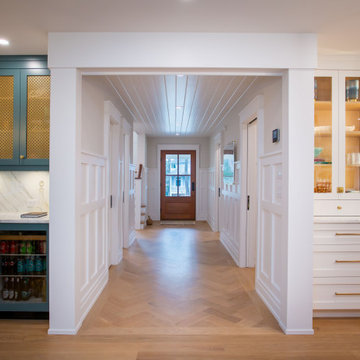玄関 (塗装板張りの天井、コンクリートの床、濃色無垢フローリング、リノリウムの床、無垢フローリング、茶色いドア) の写真
絞り込み:
資材コスト
並び替え:今日の人気順
写真 1〜12 枚目(全 12 枚)

玄関に隣接した小上がりは客間としても使えるようにしています。
他の地域にあるお手頃価格の中くらいな北欧スタイルのおしゃれな玄関ホール (白い壁、コンクリートの床、茶色いドア、グレーの床、塗装板張りの天井、塗装板張りの壁) の写真
他の地域にあるお手頃価格の中くらいな北欧スタイルのおしゃれな玄関ホール (白い壁、コンクリートの床、茶色いドア、グレーの床、塗装板張りの天井、塗装板張りの壁) の写真

We love this stone detail and the vaulted ceilings, the double doors, and the custom chandelier.
フェニックスにあるラグジュアリーな巨大なラスティックスタイルのおしゃれな玄関ロビー (マルチカラーの壁、濃色無垢フローリング、茶色いドア、マルチカラーの床、塗装板張りの天井、レンガ壁) の写真
フェニックスにあるラグジュアリーな巨大なラスティックスタイルのおしゃれな玄関ロビー (マルチカラーの壁、濃色無垢フローリング、茶色いドア、マルチカラーの床、塗装板張りの天井、レンガ壁) の写真

Bevolo Cupole Pool House Lanterns welcome guests in the foyer of the 2021 Flower Showhouse.
https://flowermag.com/flower-magazine-showhouse-2021/
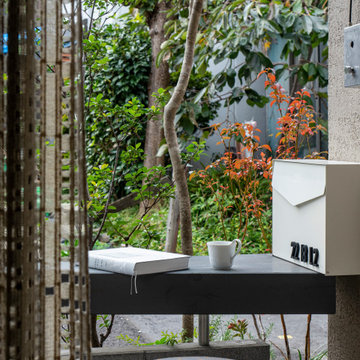
玄関前のカウンターは帰宅時の荷物置き場やリモートワーク中の休憩スペースなどとして使っている
東京23区にあるお手頃価格の小さなアジアンスタイルのおしゃれな玄関ロビー (ベージュの壁、コンクリートの床、茶色いドア、グレーの床、塗装板張りの天井、白い天井) の写真
東京23区にあるお手頃価格の小さなアジアンスタイルのおしゃれな玄関ロビー (ベージュの壁、コンクリートの床、茶色いドア、グレーの床、塗装板張りの天井、白い天井) の写真
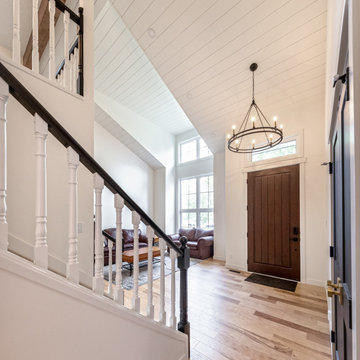
Clients were looking to completely update the main and second levels of their late 80's home to a more modern and open layout with a traditional/craftsman feel. Check out the re-purposed dining room converted to a comfortable seating and bar area as well as the former family room converted to a large and open dining room off the new kitchen. The master suite's floorplan was re-worked to create a large walk-in closet/laundry room combo with a beautiful ensuite bathroom including an extra-large walk-in shower. Also installed were new exterior windows and doors, new interior doors, custom shelving/lockers and updated hardware throughout. Extensive use of wood, tile, custom cabinetry, and various applications of colour created a beautiful, functional, and bright open space for their family.
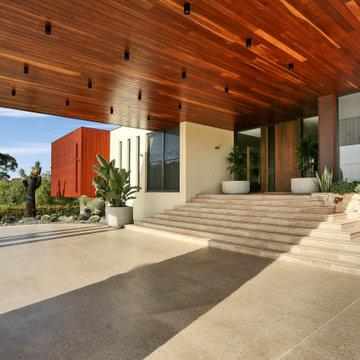
We were commissioned to create a contemporary single-storey dwelling with four bedrooms, three main living spaces, gym and enough car spaces for up to 8 vehicles/workshop.
Due to the slope of the land the 8 vehicle garage/workshop was placed in a basement level which also contained a bathroom and internal lift shaft for transporting groceries and luggage.
The owners had a lovely northerly aspect to the front of home and their preference was to have warm bedrooms in winter and cooler living spaces in summer. So the bedrooms were placed at the front of the house being true north and the livings areas in the southern space. All living spaces have east and west glazing to achieve some sun in winter.
Being on a 3 acre parcel of land and being surrounded by acreage properties, the rear of the home had magical vista views especially to the east and across the pastured fields and it was imperative to take in these wonderful views and outlook.
We were very fortunate the owners provided complete freedom in the design, including the exterior finish. We had previously worked with the owners on their first home in Dural which gave them complete trust in our design ability to take this home. They also hired the services of a interior designer to complete the internal spaces selection of lighting and furniture.
The owners were truly a pleasure to design for, they knew exactly what they wanted and made my design process very smooth. Hornsby Council approved the application within 8 weeks with no neighbor objections. The project manager was as passionate about the outcome as I was and made the building process uncomplicated and headache free.

Entryway stone detail and vaulted ceilings, double doors, and custom chandeliers.
フェニックスにあるラグジュアリーな巨大なラスティックスタイルのおしゃれな玄関ロビー (マルチカラーの壁、濃色無垢フローリング、茶色いドア、マルチカラーの床、塗装板張りの天井、レンガ壁) の写真
フェニックスにあるラグジュアリーな巨大なラスティックスタイルのおしゃれな玄関ロビー (マルチカラーの壁、濃色無垢フローリング、茶色いドア、マルチカラーの床、塗装板張りの天井、レンガ壁) の写真
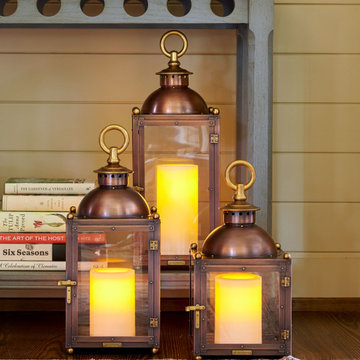
Bevolo Cupole Pool House Lanterns welcome guests in the foyer of the 2021 Flower Showhouse.
https://flowermag.com/flower-magazine-showhouse-2021/
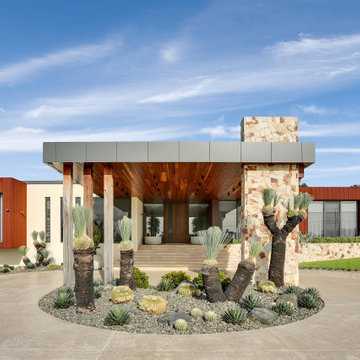
We were commissioned to create a contemporary single-storey dwelling with four bedrooms, three main living spaces, gym and enough car spaces for up to 8 vehicles/workshop.
Due to the slope of the land the 8 vehicle garage/workshop was placed in a basement level which also contained a bathroom and internal lift shaft for transporting groceries and luggage.
The owners had a lovely northerly aspect to the front of home and their preference was to have warm bedrooms in winter and cooler living spaces in summer. So the bedrooms were placed at the front of the house being true north and the livings areas in the southern space. All living spaces have east and west glazing to achieve some sun in winter.
Being on a 3 acre parcel of land and being surrounded by acreage properties, the rear of the home had magical vista views especially to the east and across the pastured fields and it was imperative to take in these wonderful views and outlook.
We were very fortunate the owners provided complete freedom in the design, including the exterior finish. We had previously worked with the owners on their first home in Dural which gave them complete trust in our design ability to take this home. They also hired the services of a interior designer to complete the internal spaces selection of lighting and furniture.
The owners were truly a pleasure to design for, they knew exactly what they wanted and made my design process very smooth. Hornsby Council approved the application within 8 weeks with no neighbor objections. The project manager was as passionate about the outcome as I was and made the building process uncomplicated and headache free.
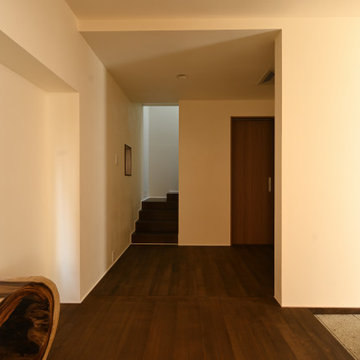
大谷石を用いた土間。
他の地域にあるお手頃価格の小さな和モダンなおしゃれな玄関 (ベージュの壁、無垢フローリング、茶色いドア、茶色い床、塗装板張りの天井、塗装板張りの壁、ベージュの天井) の写真
他の地域にあるお手頃価格の小さな和モダンなおしゃれな玄関 (ベージュの壁、無垢フローリング、茶色いドア、茶色い床、塗装板張りの天井、塗装板張りの壁、ベージュの天井) の写真
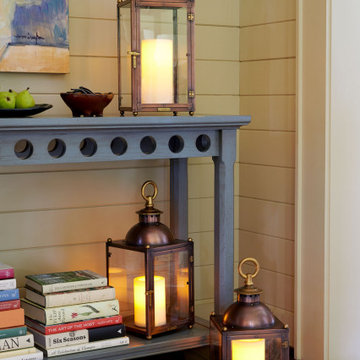
Bevolo Cupole Pool House Lanterns welcome guests in the foyer of the 2021 Flower Showhouse.
https://flowermag.com/flower-magazine-showhouse-2021/
玄関 (塗装板張りの天井、コンクリートの床、濃色無垢フローリング、リノリウムの床、無垢フローリング、茶色いドア) の写真
1
