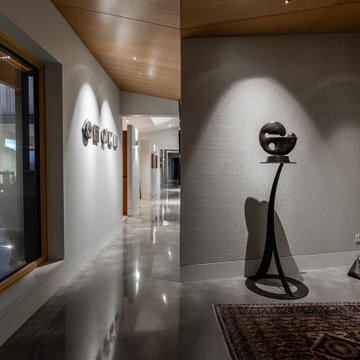小さな、広い黒い玄関 (塗装板張りの天井、全タイプの壁の仕上げ) の写真
絞り込み:
資材コスト
並び替え:今日の人気順
写真 1〜8 枚目(全 8 枚)

Spacecrafting Photography
ミネアポリスにある高級な小さなビーチスタイルのおしゃれなマッドルーム (白い壁、カーペット敷き、白いドア、ベージュの床、塗装板張りの天井、塗装板張りの壁) の写真
ミネアポリスにある高級な小さなビーチスタイルのおしゃれなマッドルーム (白い壁、カーペット敷き、白いドア、ベージュの床、塗装板張りの天井、塗装板張りの壁) の写真
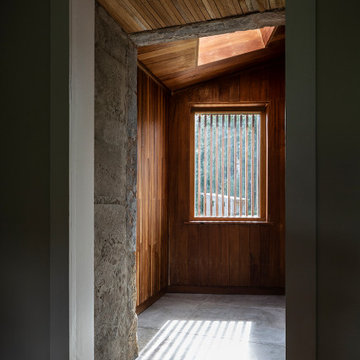
Internal linings are chosen for their robust character to meet the demands of rural life.
他の地域にある低価格の小さなコンテンポラリースタイルのおしゃれな玄関 (茶色い壁、木目調のドア、塗装板張りの天井、板張り壁) の写真
他の地域にある低価格の小さなコンテンポラリースタイルのおしゃれな玄関 (茶色い壁、木目調のドア、塗装板張りの天井、板張り壁) の写真

This beautiful front entry features a natural wood front door with side lights and contemporary lighting fixtures. The light grey basalt stone pillars flank the front flamed black tusk 12" X 18" basalt tiles on the stairs and porch floor.
Picture by: Martin Knowles
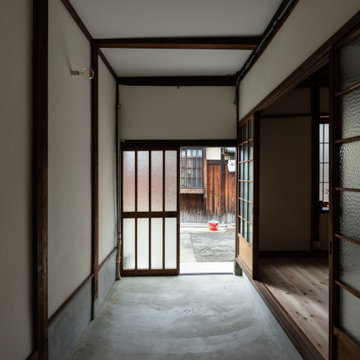
玄関土間見返し。自転車を入れられるよう広めの間口とした。(撮影:笹倉洋平)
京都にある小さなトラディショナルスタイルのおしゃれな玄関ホール (白い壁、コンクリートの床、淡色木目調のドア、グレーの床、塗装板張りの天井、塗装板張りの壁) の写真
京都にある小さなトラディショナルスタイルのおしゃれな玄関ホール (白い壁、コンクリートの床、淡色木目調のドア、グレーの床、塗装板張りの天井、塗装板張りの壁) の写真
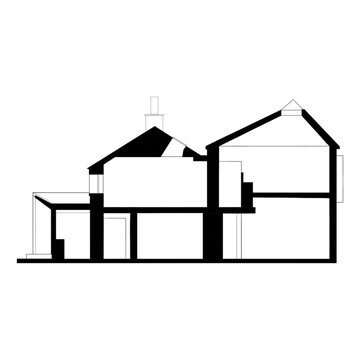
The new porch addition can be seen to the left, with the original extension located to the right. The existing 18 / 19th century cottage occupies the central space.
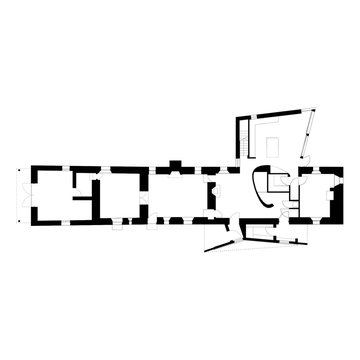
The new porch (bottom) speaks a similar architectural language to the original extension (top).
他の地域にある低価格の小さなコンテンポラリースタイルのおしゃれな玄関 (茶色い壁、木目調のドア、塗装板張りの天井、板張り壁) の写真
他の地域にある低価格の小さなコンテンポラリースタイルのおしゃれな玄関 (茶色い壁、木目調のドア、塗装板張りの天井、板張り壁) の写真
小さな、広い黒い玄関 (塗装板張りの天井、全タイプの壁の仕上げ) の写真
1

