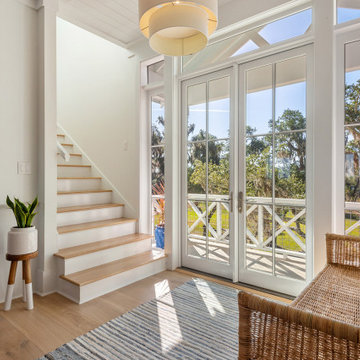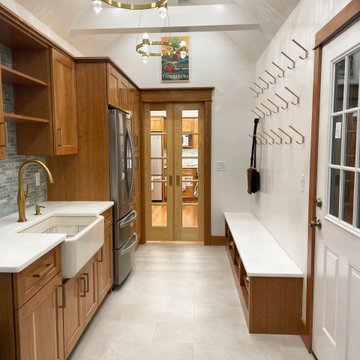ベージュの玄関 (塗装板張りの天井、淡色無垢フローリング、磁器タイルの床) の写真
絞り込み:
資材コスト
並び替え:今日の人気順
写真 1〜12 枚目(全 12 枚)
1/5

Entryway with modern staircase and white oak wood stairs and ceiling details.
ミネアポリスにあるトランジショナルスタイルのおしゃれな玄関 (白い壁、淡色無垢フローリング、黒いドア、塗装板張りの天井、茶色い床) の写真
ミネアポリスにあるトランジショナルスタイルのおしゃれな玄関 (白い壁、淡色無垢フローリング、黒いドア、塗装板張りの天井、茶色い床) の写真

ニューヨークにあるお手頃価格の中くらいなカントリー風のおしゃれな玄関ロビー (磁器タイルの床、黒い床、塗装板張りの天井、塗装板張りの壁) の写真
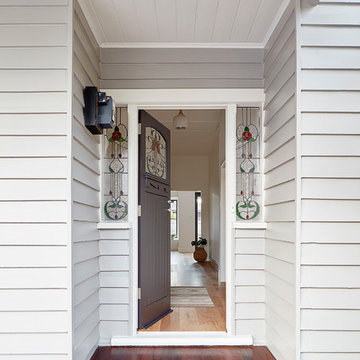
Jack Lovel Photographer
メルボルンにある高級な中くらいなコンテンポラリースタイルのおしゃれな玄関ドア (グレーの壁、淡色無垢フローリング、紫のドア、茶色い床、塗装板張りの天井、パネル壁、白い天井) の写真
メルボルンにある高級な中くらいなコンテンポラリースタイルのおしゃれな玄関ドア (グレーの壁、淡色無垢フローリング、紫のドア、茶色い床、塗装板張りの天井、パネル壁、白い天井) の写真

The brief for this grand old Taringa residence was to blur the line between old and new. We renovated the 1910 Queenslander, restoring the enclosed front sleep-out to the original balcony and designing a new split staircase as a nod to tradition, while retaining functionality to access the tiered front yard. We added a rear extension consisting of a new master bedroom suite, larger kitchen, and family room leading to a deck that overlooks a leafy surround. A new laundry and utility rooms were added providing an abundance of purposeful storage including a laundry chute connecting them.
Selection of materials, finishes and fixtures were thoughtfully considered so as to honour the history while providing modern functionality. Colour was integral to the design giving a contemporary twist on traditional colours.
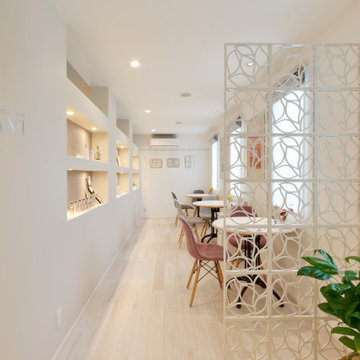
ホワイトの無垢の床、グレージュの壁でコーディネートした大人エレガントな空間。 商品棚用のニッチの背面は、グレージュの色味を少しだけ変えています。 入口のオフホワイトのアイアンが、主張しすぎないおしゃれなアクセントになっています。
他の地域にあるおしゃれな玄関ロビー (白い壁、淡色無垢フローリング、白い床、塗装板張りの天井、塗装板張りの壁) の写真
他の地域にあるおしゃれな玄関ロビー (白い壁、淡色無垢フローリング、白い床、塗装板張りの天井、塗装板張りの壁) の写真
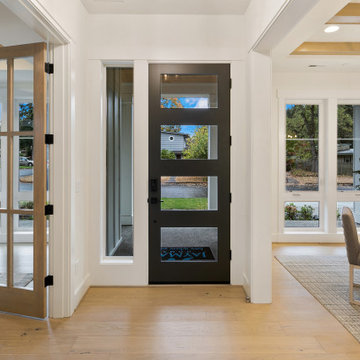
The Victoria's Entryway welcomes you with its striking black 4 Lite door, creating a bold focal point. As you step inside, you are greeted by the warmth of light hardwood flooring, which adds a touch of natural beauty to the space. The gray chairs offer a comfortable seating area, complementing the overall color palette. The white walls create a clean and airy ambiance, while the gray rugs add texture and provide a cozy feel underfoot. The light shiplap ceilings add a charming and rustic element to the entryway, enhancing the overall aesthetic. A white table serves as a functional and stylish piece, offering a place to display decor or personal belongings. The entryway of The Victoria sets the tone for the rest of the home, inviting guests in with its combination of elegance and comfort.
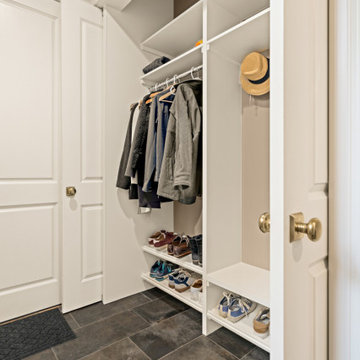
The entry from the garage is not always the showstopper space to remodel, but it made sense to improve upon these areas while we were upgrading the nearby kitchen, powder bathroom and dog room. Built-in cabinetry replaced a catch-all business center, providing organization and hiding away any clutter. At the top were glass cabinets highlighting pieces collected from their travels. The entry closet was located just upon entry from the garage, but could be a challenge to get full use of it given the garage entry door and closet door were right next to each other. Beautiful new doors with special European hinges now allow the couple to access the full closet space since the doors can be opened to 90 degrees and slide inward on each side. Small design changes like these can have a huge impact on daily use, and this was one of those locations where quality design really made a difference.
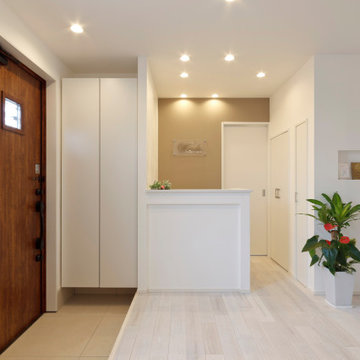
受付背面の壁もグレージュで統一。 収納の内側にはおしゃれな柄クロスを取り入れてメリハリのあるデザインに。
他の地域にあるおしゃれな玄関ホール (白い壁、淡色無垢フローリング、白い床、塗装板張りの天井、塗装板張りの壁) の写真
他の地域にあるおしゃれな玄関ホール (白い壁、淡色無垢フローリング、白い床、塗装板張りの天井、塗装板張りの壁) の写真
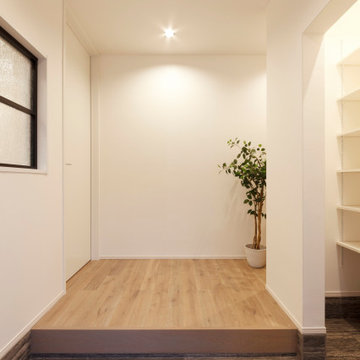
自然素材の温もりに包まれた、おしゃれなカフェのようなエントランスホール。左の扉を開くとLDKの居住空間、右に進むとエステルームになっています。
他の地域にあるおしゃれな玄関ホール (白い壁、淡色無垢フローリング、ベージュの床、塗装板張りの天井、塗装板張りの壁) の写真
他の地域にあるおしゃれな玄関ホール (白い壁、淡色無垢フローリング、ベージュの床、塗装板張りの天井、塗装板張りの壁) の写真
ベージュの玄関 (塗装板張りの天井、淡色無垢フローリング、磁器タイルの床) の写真
1

