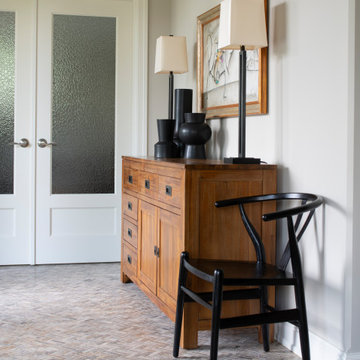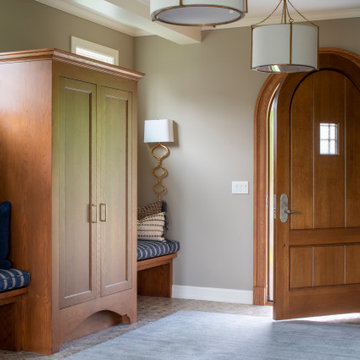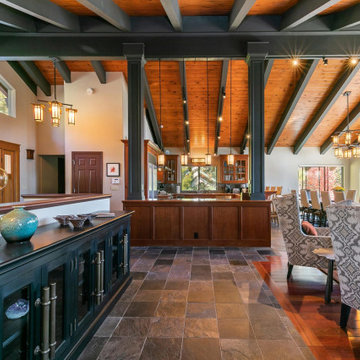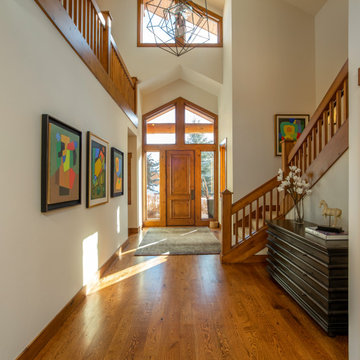玄関 (表し梁、青いドア、ガラスドア、木目調のドア、紫のドア、ベージュの壁) の写真
絞り込み:
資材コスト
並び替え:今日の人気順
写真 1〜20 枚目(全 61 枚)
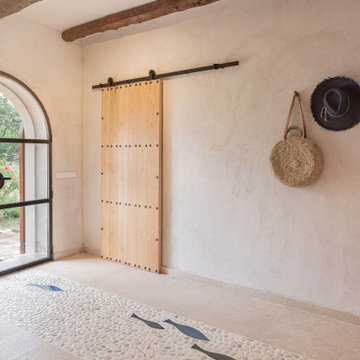
Praktisch ist es viel Stauraum zu haben, ihn aber nicht zeigen zu müssen. Hier versteckt er sich clever hinter der Schiebetür.
マヨルカ島にある高級な中くらいな地中海スタイルのおしゃれな玄関ドア (ベージュの壁、トラバーチンの床、ガラスドア、ベージュの床、表し梁) の写真
マヨルカ島にある高級な中くらいな地中海スタイルのおしゃれな玄関ドア (ベージュの壁、トラバーチンの床、ガラスドア、ベージュの床、表し梁) の写真

Stunning foyer with new entry door and windows we installed. This amazing entryway with exposed beam ceiling and painted brick accent wall looks incredible with these new black windows and gorgeous entry door. Find the perfect doors and windows for your home with Renewal by Andersen of Greater Toronto, serving most of Ontario.
. . . . . . . . . .
Our windows and doors come in a variety of styles and colors -- Contact Us Today! 844-819-3040

A project along the famous Waverly Place street in historical Greenwich Village overlooking Washington Square Park; this townhouse is 8,500 sq. ft. an experimental project and fully restored space. The client requested to take them out of their comfort zone, aiming to challenge themselves in this new space. The goal was to create a space that enhances the historic structure and make it transitional. The rooms contained vintage pieces and were juxtaposed using textural elements like throws and rugs. Design made to last throughout the ages, an ode to a landmark.

2 story vaulted entryway with timber truss accents and lounge and groove ceiling paneling. Reclaimed wood floor has herringbone accent inlaid into it.
Custom metal hammered railing and reclaimed wall accents in stairway

This Multi-Level Transitional Craftsman Home Features Blended Indoor/Outdoor Living, a Split-Bedroom Layout for Privacy in The Master Suite and Boasts Both a Master & Guest Suite on The Main Level!

This Farmhouse has a modern, minimalist feel, with a rustic touch, staying true to its southwest location. It features wood tones, brass and black with vintage and rustic accents throughout the decor.
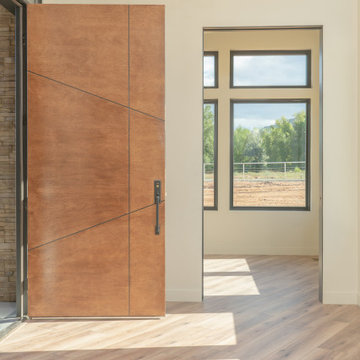
• This front door from the Thermatru Visionary Collection makes a statement and says come on it. Light Floors, plenty of windows, and a contemporary entryway chandelier make a warm welcome for guests. Photos by Robby Arnold Media, Grand Junction, CO
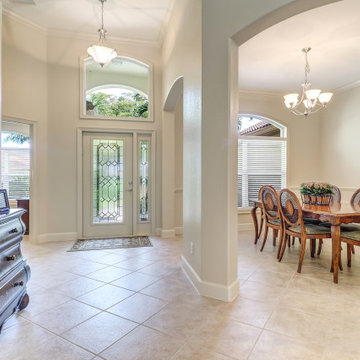
This customized Hampton model Offers 4 bedrooms, 2 baths and over 2308sq ft of living area with pool. Sprawling single-family home with loads of upgrades including: NEW ROOF, beautifully upgraded kitchen with new stainless steel Bosch appliances and subzero built-in fridge, white Carrera marble countertops, and backsplash with white wooden cabinetry. This floor plan Offers two separate formal living/dining room with enlarging family room patio door to maximum width and height, a master bedroom with sitting room and with patio doors, in the front that is perfect for a bedroom with large patio doors or home office with closet, Many more great features include tile floors throughout, neutral color wall tones throughout, crown molding, private views from the rear, eliminated two small windows to rear, Installed large hurricane glass picture window, 9 ft. Pass-through from the living room to the family room, Privacy door to the master bathroom, barn door between master bedroom and master bath vestibule. Bella Terra has it all at a great price point, a resort style community with low HOA fees, lawn care included, gated community 24 hr. security, resort style pool and clubhouse and more!
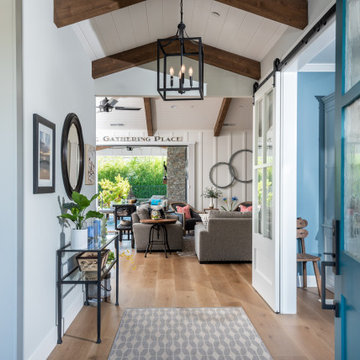
サンフランシスコにある中くらいなカントリー風のおしゃれな玄関ロビー (ベージュの壁、無垢フローリング、青いドア、茶色い床、表し梁、塗装板張りの壁) の写真
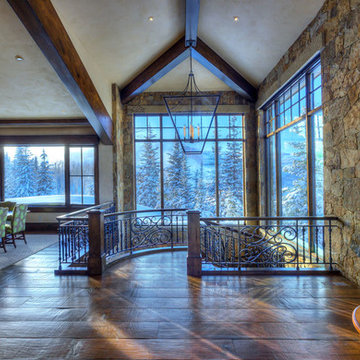
With a stunning view every step up the stairs, you might not notice details like the wrought iron balustrades and the stone walls, but there is no lack of attention to detail and how those details come together.

Little River Cabin Airbnb
ニューヨークにあるお手頃価格の中くらいなミッドセンチュリースタイルのおしゃれな玄関ドア (ベージュの壁、合板フローリング、木目調のドア、ベージュの床、表し梁、板張り壁) の写真
ニューヨークにあるお手頃価格の中くらいなミッドセンチュリースタイルのおしゃれな玄関ドア (ベージュの壁、合板フローリング、木目調のドア、ベージュの床、表し梁、板張り壁) の写真
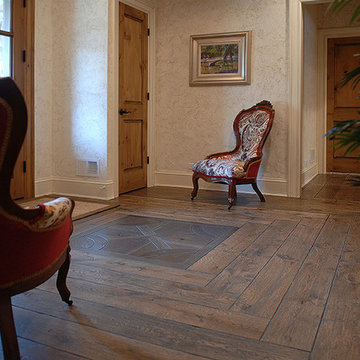
Rustic influences informed the design in this cozy home. A custom designed Smoked Oak floor inlay welcomes guests in the front hall. Heavy beams, textured walls and an earthy palette are stunning when paired with handcrafted wide-plank French Oak flooring. Floor: 7” wide-plank Vintage French Oak | Rustic Character | Victorian Collection | Tuscany edge | hand scraped | medium distressed | color Grey | Satin Hardwax Oil. For more information please email us at: sales@signaturehardwoods.com
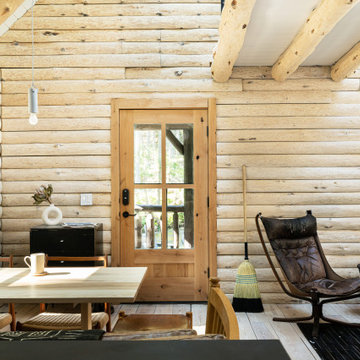
Little River Cabin Airbnb
ニューヨークにあるお手頃価格の中くらいなミッドセンチュリースタイルのおしゃれな玄関ドア (ベージュの壁、合板フローリング、木目調のドア、ベージュの床、表し梁、板張り壁) の写真
ニューヨークにあるお手頃価格の中くらいなミッドセンチュリースタイルのおしゃれな玄関ドア (ベージュの壁、合板フローリング、木目調のドア、ベージュの床、表し梁、板張り壁) の写真
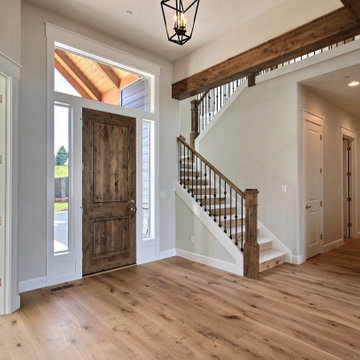
This Multi-Level Transitional Craftsman Home Features Blended Indoor/Outdoor Living, a Split-Bedroom Layout for Privacy in The Master Suite and Boasts Both a Master & Guest Suite on The Main Level!
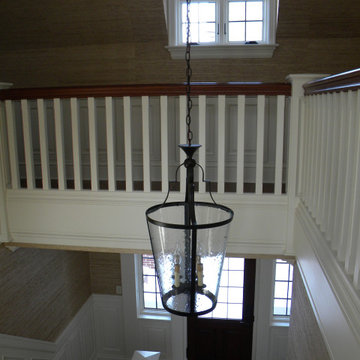
インディアナポリスにある高級な巨大なトラディショナルスタイルのおしゃれな玄関ロビー (ベージュの壁、無垢フローリング、木目調のドア、茶色い床、表し梁、羽目板の壁) の写真
玄関 (表し梁、青いドア、ガラスドア、木目調のドア、紫のドア、ベージュの壁) の写真
1

