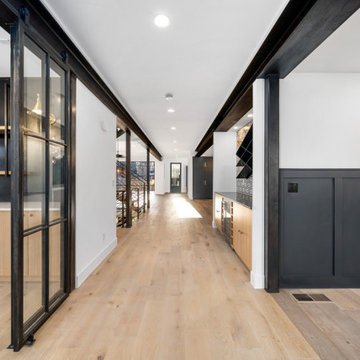片開きドア玄関ホール (表し梁、茶色い床、ピンクの床) の写真
絞り込み:
資材コスト
並び替え:今日の人気順
写真 1〜12 枚目(全 12 枚)
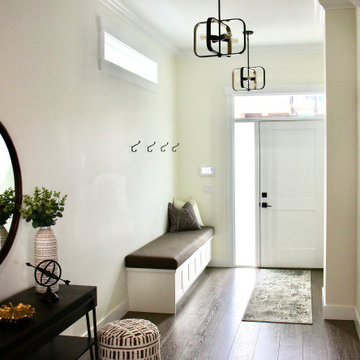
This view of the entry shows the built-in storage bench with upholstered seat cushion and beautiful oak flooring that was used throughout the space.
バンクーバーにある高級な中くらいなモダンスタイルのおしゃれな玄関ホール (白い壁、無垢フローリング、白いドア、茶色い床、表し梁) の写真
バンクーバーにある高級な中くらいなモダンスタイルのおしゃれな玄関ホール (白い壁、無垢フローリング、白いドア、茶色い床、表し梁) の写真

The passage from entry door and garage to interior spaces passes through the internal courtyard walkway, providing breathing room between the outside world and the home. Linked by a timber deck walkway, this space is secure and weather protected, whilst providing the benefits of the natural landscape.
Being built in a flood zone, the walls are required to be single skin construction. Walls are single skin, with timber battens, exterior grade sheeting and polycarbonate panelling. Cabinetry has been minimized to the essential, and power provisions need to be well above the flood line.
With wall and cabinet structure on display, neat construction is essential.
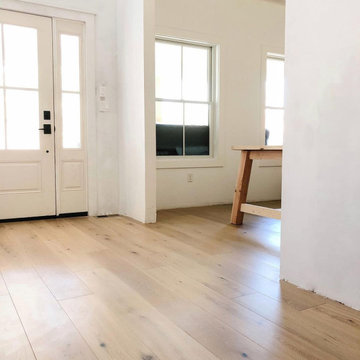
?❤️ Elevate your living space with the beauty and uniqueness of hardwood flooring.
?❤️ This flooring option is not only beautiful but also practical and versatile, making it an excellent choice for various design styles, including the Modern Farmhouse trend. Its light-tan brown colors, unique undertones, semi-matte, textured finish create a calming and relaxing atmosphere in your home. By incorporating natural materials, global patterns, and textured fabrics into your design, you can achieve a warm and organic farmhouse style you'll surely love.
?❤️ Thank you so much Lindsay @thewatsonfarmhouse , your home looks so fantastic!. Thank you for choosing our Vicenza floor.
?? Lindsay | The Watson Farmhouse
Entrepreneur
Making It Work: DIY & Marriage on a budget ??
Self built our Modern Farmhouse
Making it home one #diy at a time
• DM/Email to collab •
? Flooring: VICENZA?
Plank Width: 7-1/2"
Wear Layer: 5/8"
Character Grade/UV Lacquer
** Free samples directly to your door!
https://admflooring.com/vicenza
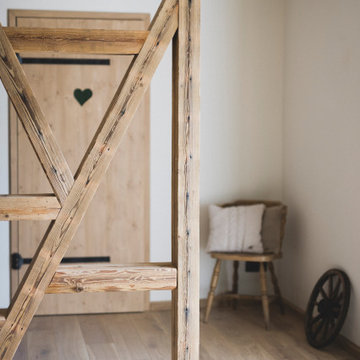
Eingang mit Garderobe und Gäste-WC
© Maria Bayer www.mariabayer.de
ニュルンベルクにあるお手頃価格の中くらいなラスティックスタイルのおしゃれな玄関ホール (白い壁、塗装フローリング、緑のドア、茶色い床、表し梁) の写真
ニュルンベルクにあるお手頃価格の中くらいなラスティックスタイルのおしゃれな玄関ホール (白い壁、塗装フローリング、緑のドア、茶色い床、表し梁) の写真
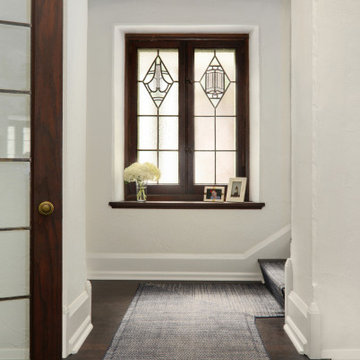
Dark floors, bright white walls and trim, and a new classic runner update entry in this classic Tudor home.
ミルウォーキーにある高級な中くらいなトラディショナルスタイルのおしゃれな玄関ホール (白い壁、濃色無垢フローリング、濃色木目調のドア、茶色い床、表し梁) の写真
ミルウォーキーにある高級な中くらいなトラディショナルスタイルのおしゃれな玄関ホール (白い壁、濃色無垢フローリング、濃色木目調のドア、茶色い床、表し梁) の写真
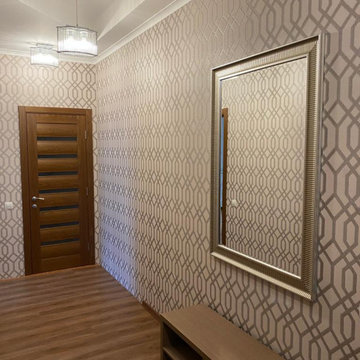
В коридоре сменили обои, плитку терракотового цвета закрыли замковым кварцвинилом, добавили зеркало и скамью с полками для обуви. Выбор рисунка обоев продиктован дизайном светильников, которые решено было оставить в этом помещении.
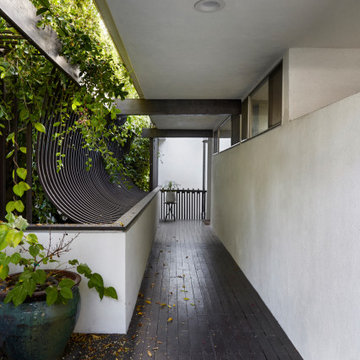
Exterior entry bridge from the street extends over the falling topography below leading the visitor down the side yard to a front door. This path features a roof overhang, exposed structural beams, a curved wrought iron guardrail and healthy vine growth trimmed just enough for a peak of the sky
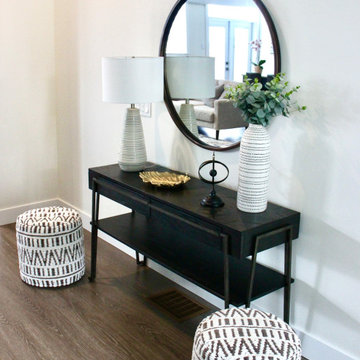
Another shot of the entry table and the mirror looking into the living space.
バンクーバーにある高級な中くらいなモダンスタイルのおしゃれな玄関ホール (白い壁、無垢フローリング、茶色い床、表し梁、白いドア) の写真
バンクーバーにある高級な中くらいなモダンスタイルのおしゃれな玄関ホール (白い壁、無垢フローリング、茶色い床、表し梁、白いドア) の写真
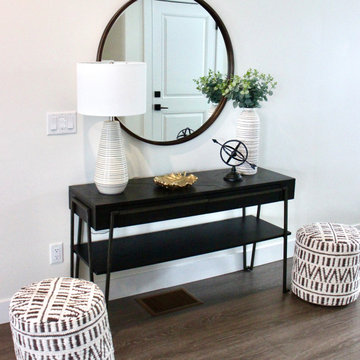
In the entry we chose an industrial style console table and round metal mirror. Two global styled poufs provide extra seating when needed in the living room.
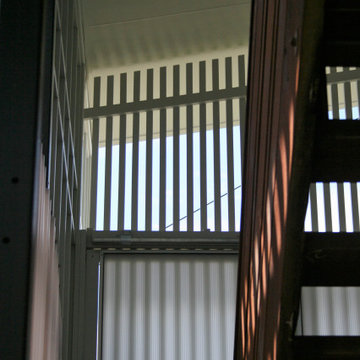
Being built in a flood zone, the walls are required to be single skin construction. With structure on display, neat construction is essential.
The batten screens are breeze permeable, allowing cooling breezes to filter through the home, cooling not just the new ground floor space, but also the existing upper floor.
片開きドア玄関ホール (表し梁、茶色い床、ピンクの床) の写真
1
