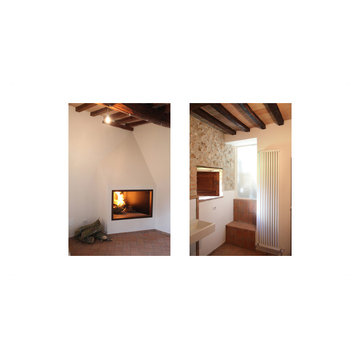玄関 (表し梁、竹フローリング、塗装フローリング、テラコッタタイルの床、赤い床、白い床) の写真
絞り込み:
資材コスト
並び替え:今日の人気順
写真 1〜6 枚目(全 6 枚)

This property was transformed from an 1870s YMCA summer camp into an eclectic family home, built to last for generations. Space was made for a growing family by excavating the slope beneath and raising the ceilings above. Every new detail was made to look vintage, retaining the core essence of the site, while state of the art whole house systems ensure that it functions like 21st century home.
This home was featured on the cover of ELLE Décor Magazine in April 2016.
G.P. Schafer, Architect
Rita Konig, Interior Designer
Chambers & Chambers, Local Architect
Frederika Moller, Landscape Architect
Eric Piasecki, Photographer
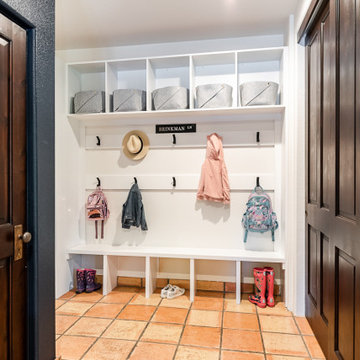
Having a functional entry or mudroom space is a GAME CHANGER! We created a landing space in the entry right off the garage of this Greenwood Village home so that this family of 5 has a place to unload as they come home. With overhead storage, coat hooks a-plenty, and storage beneath the built-in; this space helps keep things tidy and in their place in a very busy household.
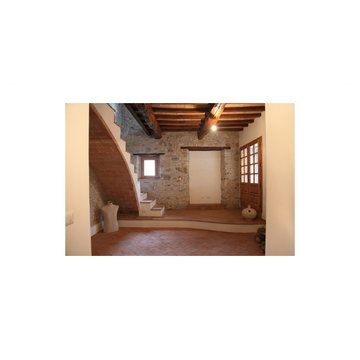
他の地域にあるお手頃価格の中くらいなラスティックスタイルのおしゃれな玄関ロビー (白い壁、テラコッタタイルの床、木目調のドア、赤い床、表し梁) の写真
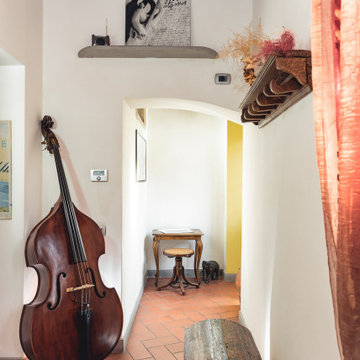
Committente: Studio Immobiliare GR Firenze. Ripresa fotografica: impiego obiettivo 24mm su pieno formato; macchina su treppiedi con allineamento ortogonale dell'inquadratura; impiego luce naturale esistente con l'ausilio di luci flash e luci continue 5400°K. Post-produzione: aggiustamenti base immagine; fusione manuale di livelli con differente esposizione per produrre un'immagine ad alto intervallo dinamico ma realistica; rimozione elementi di disturbo. Obiettivo commerciale: realizzazione fotografie di complemento ad annunci su siti web agenzia immobiliare; pubblicità su social network; pubblicità a stampa (principalmente volantini e pieghevoli).
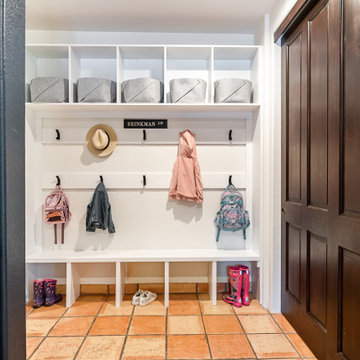
Having a functional entry or mudroom space is a GAME CHANGER! We created a landing space in the entry right off the garage of this Greenwood Village home so that this family of 5 has a place to unload as they come home. With overhead storage, coat hooks a-plenty, and storage beneath the built-in; this space helps keep things tidy and in their place in a very busy household.
玄関 (表し梁、竹フローリング、塗装フローリング、テラコッタタイルの床、赤い床、白い床) の写真
1
