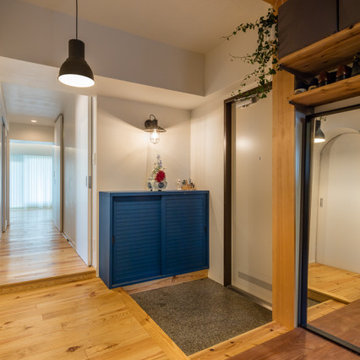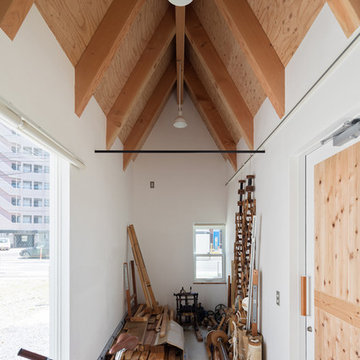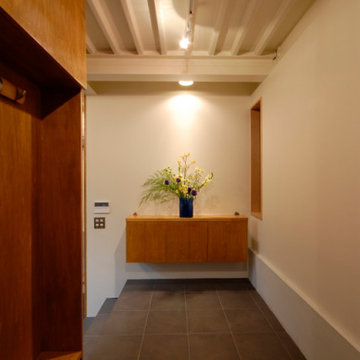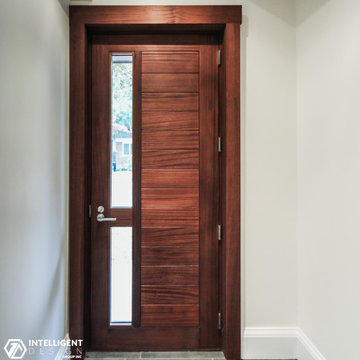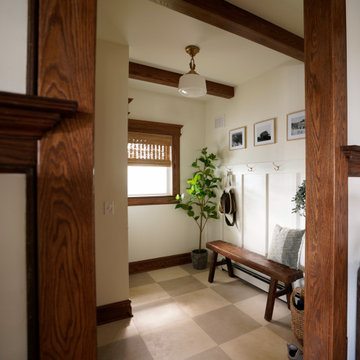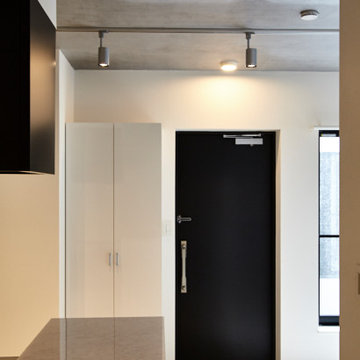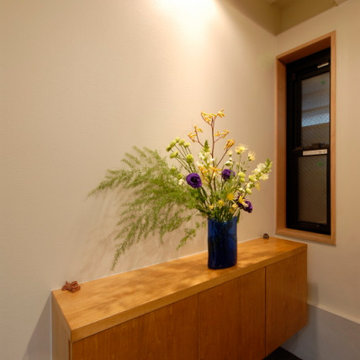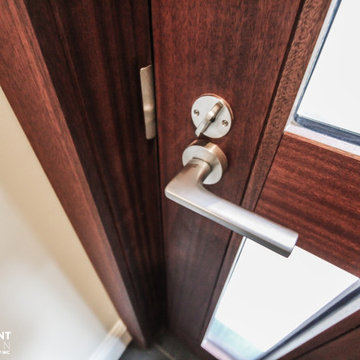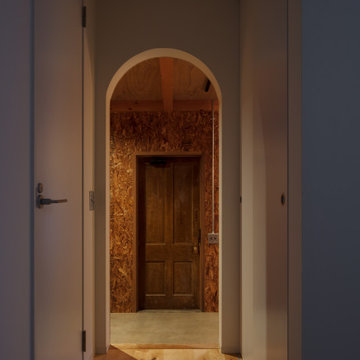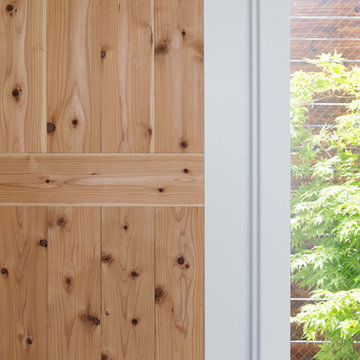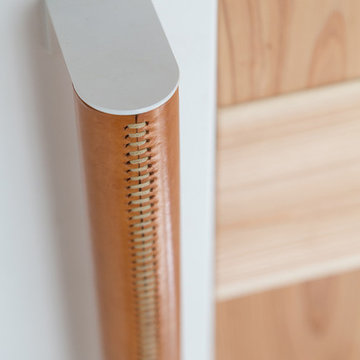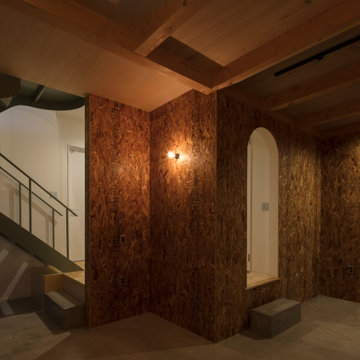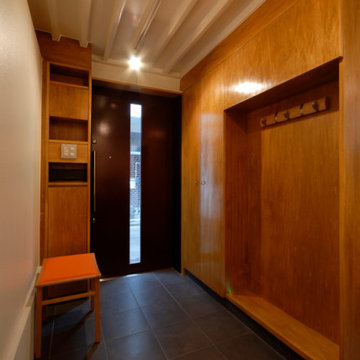小さな両開きドア、片開きドアブラウンの玄関 (表し梁) の写真
絞り込み:
資材コスト
並び替え:今日の人気順
写真 1〜20 枚目(全 20 枚)
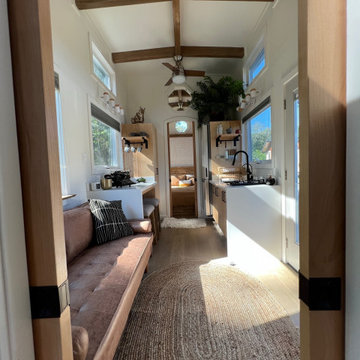
This Paradise Model ATU is extra tall and grand! As you would in you have a couch for lounging, a 6 drawer dresser for clothing, and a seating area and closet that mirrors the kitchen. Quartz countertops waterfall over the side of the cabinets encasing them in stone. The custom kitchen cabinetry is sealed in a clear coat keeping the wood tone light. Black hardware accents with contrast to the light wood. A main-floor bedroom- no crawling in and out of bed. The wallpaper was an owner request; what do you think of their choice?
The bathroom has natural edge Hawaiian mango wood slabs spanning the length of the bump-out: the vanity countertop and the shelf beneath. The entire bump-out-side wall is tiled floor to ceiling with a diamond print pattern. The shower follows the high contrast trend with one white wall and one black wall in matching square pearl finish. The warmth of the terra cotta floor adds earthy warmth that gives life to the wood. 3 wall lights hang down illuminating the vanity, though durning the day, you likely wont need it with the natural light shining in from two perfect angled long windows.
This Paradise model was way customized. The biggest alterations were to remove the loft altogether and have one consistent roofline throughout. We were able to make the kitchen windows a bit taller because there was no loft we had to stay below over the kitchen. This ATU was perfect for an extra tall person. After editing out a loft, we had these big interior walls to work with and although we always have the high-up octagon windows on the interior walls to keep thing light and the flow coming through, we took it a step (or should I say foot) further and made the french pocket doors extra tall. This also made the shower wall tile and shower head extra tall. We added another ceiling fan above the kitchen and when all of those awning windows are opened up, all the hot air goes right up and out.

Décoration d'une entrée avec élégance et sobriété.
他の地域にある低価格の小さなコンテンポラリースタイルのおしゃれな玄関ロビー (磁器タイルの床、淡色木目調のドア、ベージュの床、表し梁、壁紙、マルチカラーの壁、白い天井) の写真
他の地域にある低価格の小さなコンテンポラリースタイルのおしゃれな玄関ロビー (磁器タイルの床、淡色木目調のドア、ベージュの床、表し梁、壁紙、マルチカラーの壁、白い天井) の写真
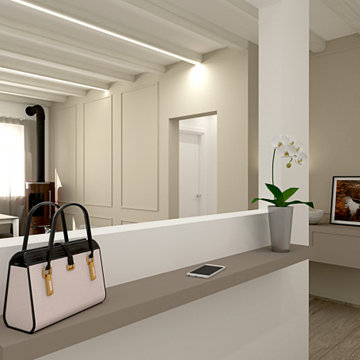
Abbiamo adottato per questa ristrutturazione completa uno stile classico contemporaneo, partendo dalla cucina caratterizzandola dalla presenza di tratti e caratteristiche tipici della tradizione, prima di tutto le ante a telaio, con maniglia incassata.
Questo stile e arredo sono connotati da un’estetica senza tempo, basati su un progetto che punta su una maggiore ricerca di qualità nei materiali (il legno appunto e la laccatura, tradizionale o a poro aperto) e completate da dettagli high tech, funzionali e moderni.
Disposizioni e forme sono attuali nella loro composizione del vivere contemporaneo.
Gli spazi sono stati studiati nel minimo dettaglio, per sfruttare e posizionare tutto il necessario per renderla confortevole ad accogliente, senza dover rinunciare a nulla.
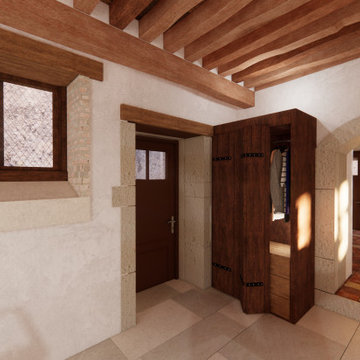
Création d'un dressing en bois à l'entrée pour pouvoir déposer manteaux et chaussures.
ディジョンにある小さなエクレクティックスタイルのおしゃれな玄関ドア (白い壁、木目調のドア、ベージュの床、表し梁) の写真
ディジョンにある小さなエクレクティックスタイルのおしゃれな玄関ドア (白い壁、木目調のドア、ベージュの床、表し梁) の写真
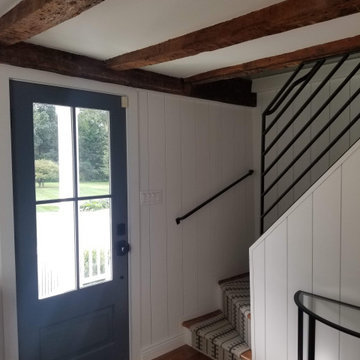
Whole Home design that encompasses a Modern Farmhouse aesthetic. Photos and design by True Identity Concepts.
ニューヨークにある高級な小さなおしゃれな玄関ロビー (グレーの壁、無垢フローリング、グレーのドア、茶色い床、表し梁) の写真
ニューヨークにある高級な小さなおしゃれな玄関ロビー (グレーの壁、無垢フローリング、グレーのドア、茶色い床、表し梁) の写真
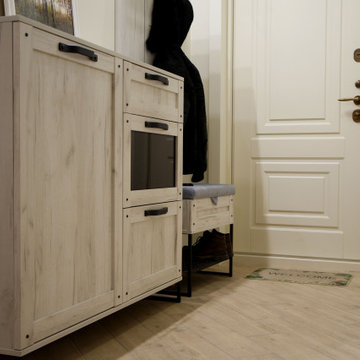
Прихожая в квартире в среднеземноморском стиле.
他の地域にあるお手頃価格の小さな地中海スタイルのおしゃれな玄関 (ベージュの壁、磁器タイルの床、白いドア、ベージュの床、表し梁) の写真
他の地域にあるお手頃価格の小さな地中海スタイルのおしゃれな玄関 (ベージュの壁、磁器タイルの床、白いドア、ベージュの床、表し梁) の写真
小さな両開きドア、片開きドアブラウンの玄関 (表し梁) の写真
1

