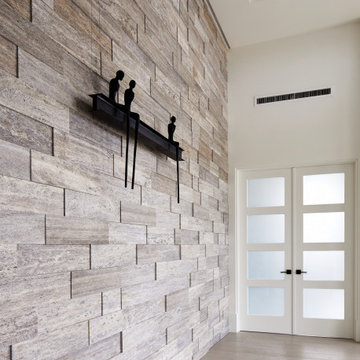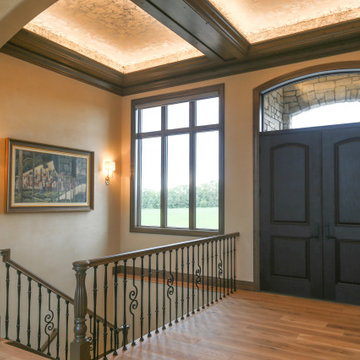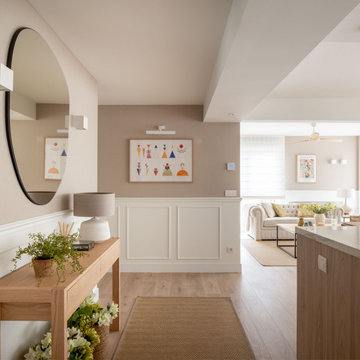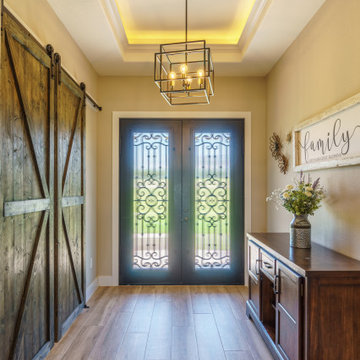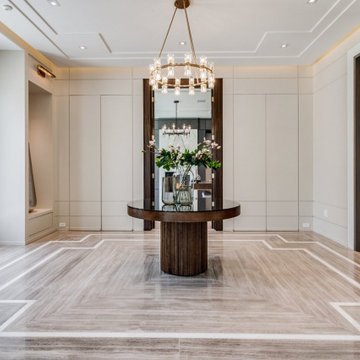玄関 (表し梁、折り上げ天井、茶色い床、ベージュの壁、茶色い壁) の写真
絞り込み:
資材コスト
並び替え:今日の人気順
写真 1〜20 枚目(全 98 枚)

Custom front entryway of home with pavers, rustic wood, shutters, garden boxes and pavers.
サンルイスオビスポにあるお手頃価格の中くらいなラスティックスタイルのおしゃれな玄関ドア (ベージュの壁、濃色無垢フローリング、赤いドア、茶色い床、表し梁) の写真
サンルイスオビスポにあるお手頃価格の中くらいなラスティックスタイルのおしゃれな玄関ドア (ベージュの壁、濃色無垢フローリング、赤いドア、茶色い床、表し梁) の写真
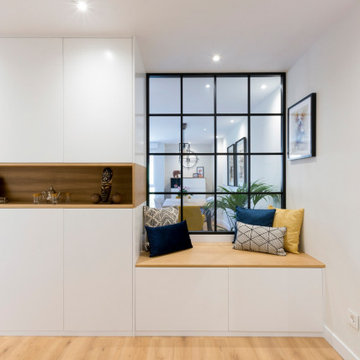
El mueble dividió en dos alturas, y con un aprovechamiento a doble cara, nos aporta un plis de almacenaje en la casa, y en enlaces recibidor en concreto.
Asi mismo, la celosía, marcada con un aire industrial, aporta profundidad y luz natural al espacio.

In this Cedar Rapids residence, sophistication meets bold design, seamlessly integrating dynamic accents and a vibrant palette. Every detail is meticulously planned, resulting in a captivating space that serves as a modern haven for the entire family.
The entryway is enhanced with a stunning blue and white carpet complemented by captivating statement lighting. The carefully curated elements combine to create an inviting and aesthetically pleasing space.
---
Project by Wiles Design Group. Their Cedar Rapids-based design studio serves the entire Midwest, including Iowa City, Dubuque, Davenport, and Waterloo, as well as North Missouri and St. Louis.
For more about Wiles Design Group, see here: https://wilesdesigngroup.com/
To learn more about this project, see here: https://wilesdesigngroup.com/cedar-rapids-dramatic-family-home-design

Небольшая вытянутая прихожая. Откатная зеркальная дверь с механизмом фантом. На стенах однотонные обои в светло-коричнвых тонах. На полу бежево-коричневый керамогранит квадратного формата с эффектом камня. Входная и межкомнатная дверь в шоколадно-коричневом цвете.

Type : Appartement
Lieu : Paris 16e arrondissement
Superficie : 87 m²
Description : Rénovation complète d'un appartement bourgeois, création d'ambiance, élaboration des plans 2D, maquette 3D, suivi des travaux.

This Multi-Level Transitional Craftsman Home Features Blended Indoor/Outdoor Living, a Split-Bedroom Layout for Privacy in The Master Suite and Boasts Both a Master & Guest Suite on The Main Level!

マイアミにあるトランジショナルスタイルのおしゃれな玄関ロビー (ベージュの壁、無垢フローリング、ガラスドア、茶色い床、塗装板張りの天井、折り上げ天井、塗装板張りの壁) の写真

This Farmhouse has a modern, minimalist feel, with a rustic touch, staying true to its southwest location. It features wood tones, brass and black with vintage and rustic accents throughout the decor.

This home in Napa off Silverado was rebuilt after burning down in the 2017 fires. Architect David Rulon, a former associate of Howard Backen, known for this Napa Valley industrial modern farmhouse style. Composed in mostly a neutral palette, the bones of this house are bathed in diffused natural light pouring in through the clerestory windows. Beautiful textures and the layering of pattern with a mix of materials add drama to a neutral backdrop. The homeowners are pleased with their open floor plan and fluid seating areas, which allow them to entertain large gatherings. The result is an engaging space, a personal sanctuary and a true reflection of it's owners' unique aesthetic.
Inspirational features are metal fireplace surround and book cases as well as Beverage Bar shelving done by Wyatt Studio, painted inset style cabinets by Gamma, moroccan CLE tile backsplash and quartzite countertops.
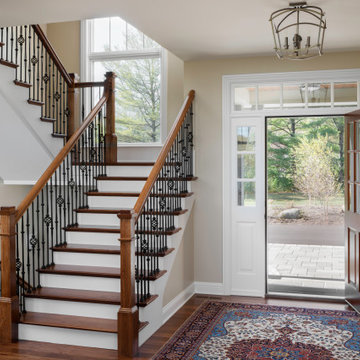
Rustic hickory floors, Shabahang rug
ミルウォーキーにあるラグジュアリーな広いトラディショナルスタイルのおしゃれな玄関ロビー (ベージュの壁、濃色無垢フローリング、白いドア、茶色い床、表し梁) の写真
ミルウォーキーにあるラグジュアリーな広いトラディショナルスタイルのおしゃれな玄関ロビー (ベージュの壁、濃色無垢フローリング、白いドア、茶色い床、表し梁) の写真

We had so much fun decorating this space. No detail was too small for Nicole and she understood it would not be completed with every detail for a couple of years, but also that taking her time to fill her home with items of quality that reflected her taste and her families needs were the most important issues. As you can see, her family has settled in.
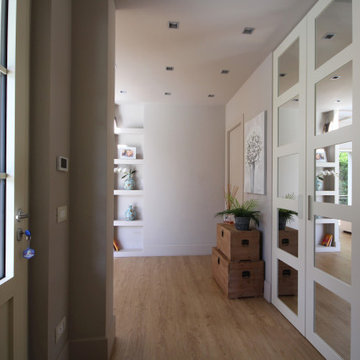
ミラノにあるラグジュアリーな巨大なカントリー風のおしゃれな玄関ロビー (ベージュの壁、無垢フローリング、白いドア、茶色い床、折り上げ天井、パネル壁) の写真
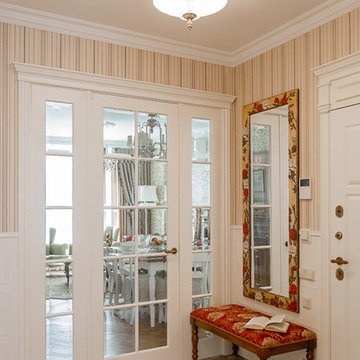
Прихожая с полом из керамической плитки, белыми дверьми и перегородкой с остеклением, входной белой дверью с классическими филенками, зеркалом в раме с авторской росписью, банкеткой из массива дерева с красной тканью сидения, обоями в полоску и отделкой Линкрустой.
玄関 (表し梁、折り上げ天井、茶色い床、ベージュの壁、茶色い壁) の写真
1

