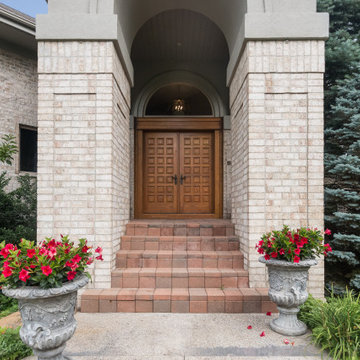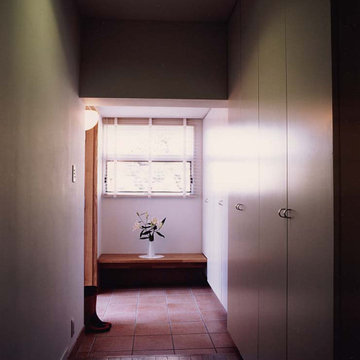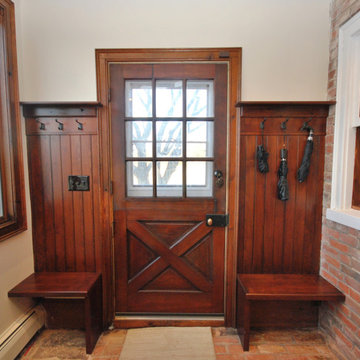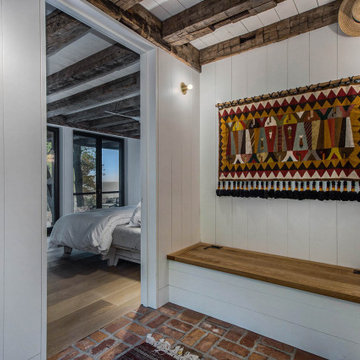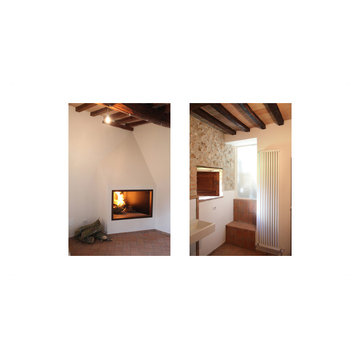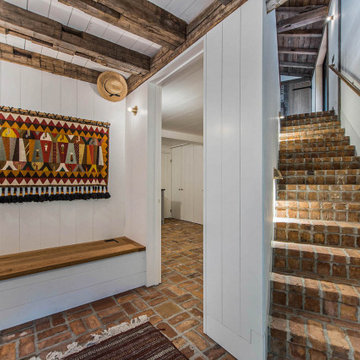玄関 (表し梁、塗装板張りの天井、赤い床) の写真
絞り込み:
資材コスト
並び替え:今日の人気順
写真 1〜15 枚目(全 15 枚)
1/4

アルバカーキにある中くらいなサンタフェスタイルのおしゃれな玄関ロビー (白い壁、レンガの床、木目調のドア、赤い床、表し梁、三角天井、板張り天井) の写真
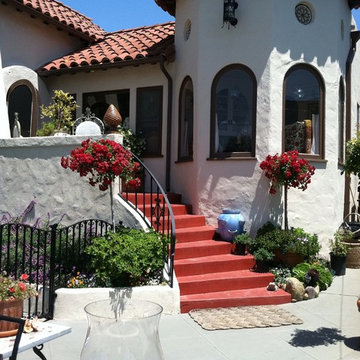
This gorgeous Spanish revival home required new stucco plaster, paint, iron fencing, completely new landscaping, aromatic and romantic garden and terrace furnishings perfect for entertaining and gazing the San Diego city line view.
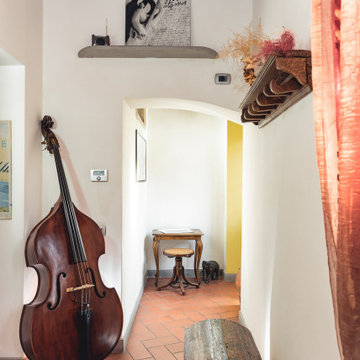
Committente: Studio Immobiliare GR Firenze. Ripresa fotografica: impiego obiettivo 24mm su pieno formato; macchina su treppiedi con allineamento ortogonale dell'inquadratura; impiego luce naturale esistente con l'ausilio di luci flash e luci continue 5400°K. Post-produzione: aggiustamenti base immagine; fusione manuale di livelli con differente esposizione per produrre un'immagine ad alto intervallo dinamico ma realistica; rimozione elementi di disturbo. Obiettivo commerciale: realizzazione fotografie di complemento ad annunci su siti web agenzia immobiliare; pubblicità su social network; pubblicità a stampa (principalmente volantini e pieghevoli).
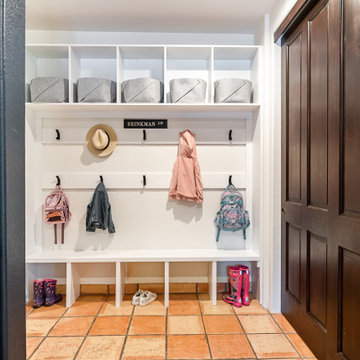
Having a functional entry or mudroom space is a GAME CHANGER! We created a landing space in the entry right off the garage of this Greenwood Village home so that this family of 5 has a place to unload as they come home. With overhead storage, coat hooks a-plenty, and storage beneath the built-in; this space helps keep things tidy and in their place in a very busy household.

The transformation of this ranch-style home in Carlsbad, CA, exemplifies a perfect blend of preserving the charm of its 1940s origins while infusing modern elements to create a unique and inviting space. By incorporating the clients' love for pottery and natural woods, the redesign pays homage to these preferences while enhancing the overall aesthetic appeal and functionality of the home. From building new decks and railings, surf showers, a reface of the home, custom light up address signs from GR Designs Line, and more custom elements to make this charming home pop.
The redesign carefully retains the distinctive characteristics of the 1940s style, such as architectural elements, layout, and overall ambiance. This preservation ensures that the home maintains its historical charm and authenticity while undergoing a modern transformation. To infuse a contemporary flair into the design, modern elements are strategically introduced. These modern twists add freshness and relevance to the space while complementing the existing architectural features. This balanced approach creates a harmonious blend of old and new, offering a timeless appeal.
The design concept revolves around the clients' passion for pottery and natural woods. These elements serve as focal points throughout the home, lending a sense of warmth, texture, and earthiness to the interior spaces. By integrating pottery-inspired accents and showcasing the beauty of natural wood grains, the design celebrates the clients' interests and preferences. A key highlight of the redesign is the use of custom-made tile from Japan, reminiscent of beautifully glazed pottery. This bespoke tile adds a touch of artistry and craftsmanship to the home, elevating its visual appeal and creating a unique focal point. Additionally, fabrics that evoke the elements of the ocean further enhance the connection with the surrounding natural environment, fostering a serene and tranquil atmosphere indoors.
The overall design concept aims to evoke a warm, lived-in feeling, inviting occupants and guests to relax and unwind. By incorporating elements that resonate with the clients' personal tastes and preferences, the home becomes more than just a living space—it becomes a reflection of their lifestyle, interests, and identity.
In summary, the redesign of this ranch-style home in Carlsbad, CA, successfully merges the charm of its 1940s origins with modern elements, creating a space that is both timeless and distinctive. Through careful attention to detail, thoughtful selection of materials, rebuilding of elements outside to add character, and a focus on personalization, the home embodies a warm, inviting atmosphere that celebrates the clients' passions and enhances their everyday living experience.
This project is on the same property as the Carlsbad Cottage and is a great journey of new and old.
Redesign of the kitchen, bedrooms, and common spaces, custom made tile, appliances from GE Monogram Cafe, bedroom window treatments custom from GR Designs Line, Lighting and Custom Address Signs from GR Designs Line, Custom Surf Shower, and more.

チャールストンにあるトランジショナルスタイルのおしゃれな玄関ロビー (赤い壁、レンガの床、ガラスドア、赤い床、表し梁、三角天井、板張り天井、レンガ壁) の写真
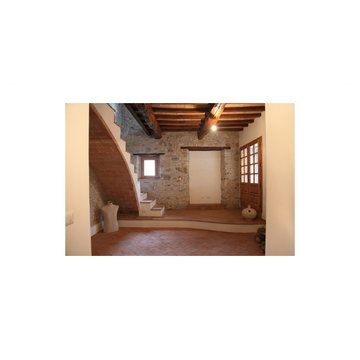
他の地域にあるお手頃価格の中くらいなラスティックスタイルのおしゃれな玄関ロビー (白い壁、テラコッタタイルの床、木目調のドア、赤い床、表し梁) の写真
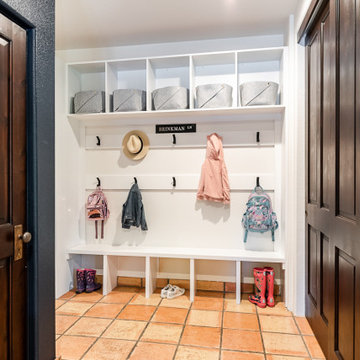
Having a functional entry or mudroom space is a GAME CHANGER! We created a landing space in the entry right off the garage of this Greenwood Village home so that this family of 5 has a place to unload as they come home. With overhead storage, coat hooks a-plenty, and storage beneath the built-in; this space helps keep things tidy and in their place in a very busy household.
玄関 (表し梁、塗装板張りの天井、赤い床) の写真
1

