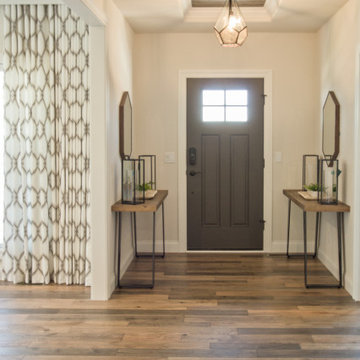玄関 (格子天井、クッションフロア、茶色い床、オレンジの床) の写真
絞り込み:
資材コスト
並び替え:今日の人気順
写真 1〜7 枚目(全 7 枚)
1/5
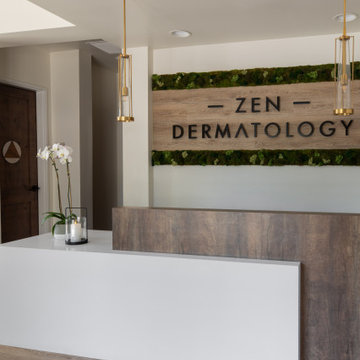
This is the reception desk at Zen Dermatology.
サクラメントにある高級な小さなトランジショナルスタイルのおしゃれな玄関ロビー (白い壁、クッションフロア、茶色いドア、茶色い床、格子天井) の写真
サクラメントにある高級な小さなトランジショナルスタイルのおしゃれな玄関ロビー (白い壁、クッションフロア、茶色いドア、茶色い床、格子天井) の写真
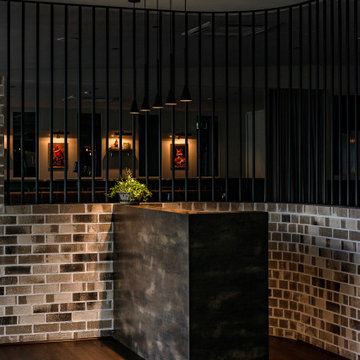
Feature Entry Reception Area
パースにあるお手頃価格の中くらいなトラディショナルスタイルのおしゃれな玄関ロビー (クッションフロア、黒いドア、茶色い床、格子天井、レンガ壁) の写真
パースにあるお手頃価格の中くらいなトラディショナルスタイルのおしゃれな玄関ロビー (クッションフロア、黒いドア、茶色い床、格子天井、レンガ壁) の写真
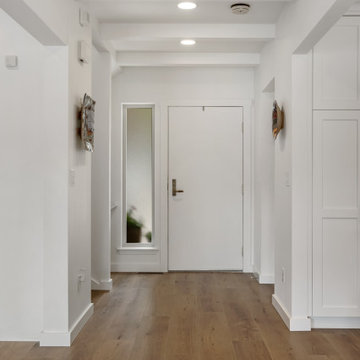
Tones of golden oak and walnut, with sparse knots to balance the more traditional palette. With the Modin Collection, we have raised the bar on luxury vinyl plank. The result is a new standard in resilient flooring. Modin offers true embossed in register texture, a low sheen level, a rigid SPC core, an industry-leading wear layer, and so much more.
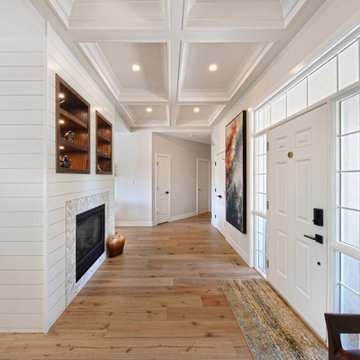
This is our very first Four Elements remodel show home! We started with a basic spec-level early 2000s walk-out bungalow, and transformed the interior into a beautiful modern farmhouse style living space with many custom features. The floor plan was also altered in a few key areas to improve livability and create more of an open-concept feel. Check out the shiplap ceilings with Douglas fir faux beams in the kitchen, dining room, and master bedroom. And a new coffered ceiling in the front entry contrasts beautifully with the custom wood shelving above the double-sided fireplace. Highlights in the lower level include a unique under-stairs custom wine & whiskey bar and a new home gym with a glass wall view into the main recreation area.
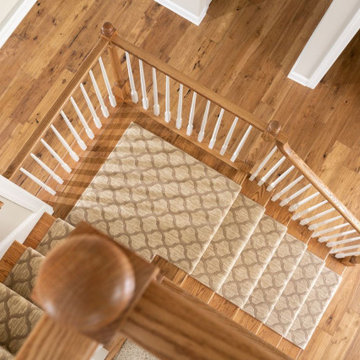
フィラデルフィアにある高級な広いトランジショナルスタイルのおしゃれな玄関ロビー (グレーの壁、クッションフロア、黒いドア、茶色い床、格子天井、塗装板張りの壁) の写真
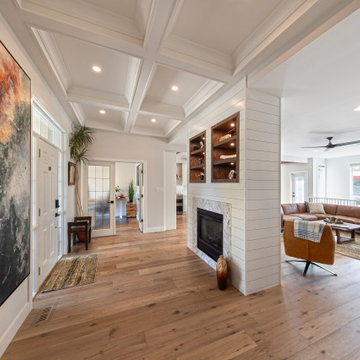
This is our very first Four Elements remodel show home! We started with a basic spec-level early 2000s walk-out bungalow, and transformed the interior into a beautiful modern farmhouse style living space with many custom features. The floor plan was also altered in a few key areas to improve livability and create more of an open-concept feel. Check out the shiplap ceilings with Douglas fir faux beams in the kitchen, dining room, and master bedroom. And a new coffered ceiling in the front entry contrasts beautifully with the custom wood shelving above the double-sided fireplace. Highlights in the lower level include a unique under-stairs custom wine & whiskey bar and a new home gym with a glass wall view into the main recreation area.
玄関 (格子天井、クッションフロア、茶色い床、オレンジの床) の写真
1
