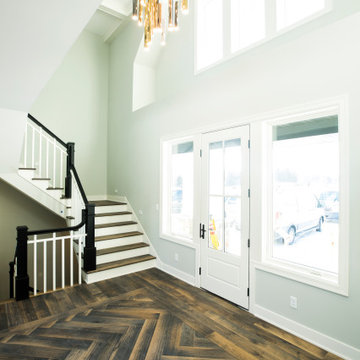玄関 (格子天井、無垢フローリング、ベージュの床、グレーの床) の写真
並び替え:今日の人気順
写真 1〜14 枚目(全 14 枚)

Light and Airy! Fresh and Modern Architecture by Arch Studio, Inc. 2021
サンフランシスコにあるラグジュアリーな広いトランジショナルスタイルのおしゃれな玄関ロビー (白い壁、無垢フローリング、木目調のドア、グレーの床、格子天井) の写真
サンフランシスコにあるラグジュアリーな広いトランジショナルスタイルのおしゃれな玄関ロビー (白い壁、無垢フローリング、木目調のドア、グレーの床、格子天井) の写真

A view from the double-height entry, showing an interior perspective of the front façade. Appearing on the left the image shows a glimpse of the living room and on the right, the stairs leading down to the entertainment.

Beautiful custom home by DC Fine Homes in Eugene, OR. Avant Garde Wood Floors is proud to partner with DC Fine Homes to supply specialty wide plank floors. This home features the 9-1/2" wide European Oak planks, aged to perfection using reactive stain technologies that naturally age the tannin in the wood, coloring it from within. Matte sheen finish provides a casual yet elegant luxury that is durable and comfortable.
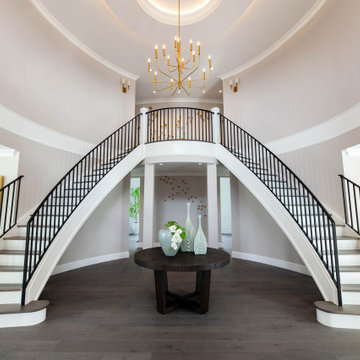
バンクーバーにある高級な巨大なトランジショナルスタイルのおしゃれな玄関ロビー (グレーの壁、無垢フローリング、グレーの床、格子天井、全タイプの壁の仕上げ) の写真
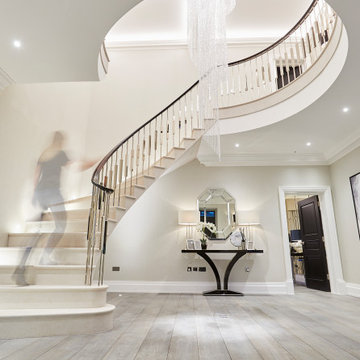
A full renovation of a dated but expansive family home, including bespoke staircase repositioning, entertainment living and bar, updated pool and spa facilities and surroundings and a repositioning and execution of a new sunken dining room to accommodate a formal sitting room.
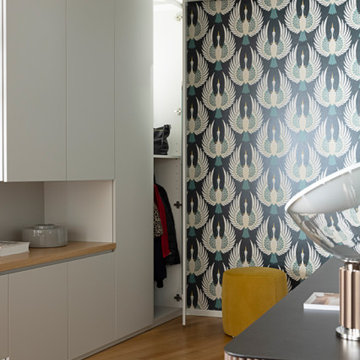
foto di Cristina Galline Bohman
ミラノにある中くらいなコンテンポラリースタイルのおしゃれな玄関ロビー (緑の壁、無垢フローリング、ベージュの床、格子天井、壁紙) の写真
ミラノにある中くらいなコンテンポラリースタイルのおしゃれな玄関ロビー (緑の壁、無垢フローリング、ベージュの床、格子天井、壁紙) の写真

The inviting living room with coffered ceilings and elegant wainscoting is right off of the double height foyer. The dining area welcomes you into the center of the great room beyond.

This interior view of the entry room highlights the double-height feature of this residence, complete with a grand staircase, white wainscoting and light wooden floors. An elegant four panel white front door, a simple light fixture and large, traditional windows add to the coastal Cape Cod inspired design.

The owners travel up the grand staircase to get to the private bedrooms. The main level welcomes you in with a large kitchen and family room. The great room also has an inviting dining area in the center of the great room.
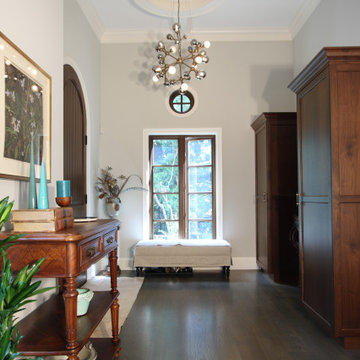
Coffered Entry Ceiling
バンクーバーにある高級な広いトラディショナルスタイルのおしゃれな玄関ロビー (グレーの壁、無垢フローリング、濃色木目調のドア、グレーの床、格子天井) の写真
バンクーバーにある高級な広いトラディショナルスタイルのおしゃれな玄関ロビー (グレーの壁、無垢フローリング、濃色木目調のドア、グレーの床、格子天井) の写真
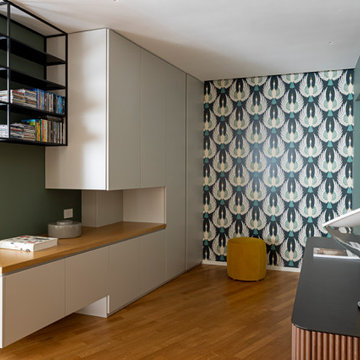
foto di Cristina Galliena Bohman
ミラノにある中くらいなコンテンポラリースタイルのおしゃれな玄関ロビー (緑の壁、無垢フローリング、ベージュの床、格子天井、壁紙) の写真
ミラノにある中くらいなコンテンポラリースタイルのおしゃれな玄関ロビー (緑の壁、無垢フローリング、ベージュの床、格子天井、壁紙) の写真
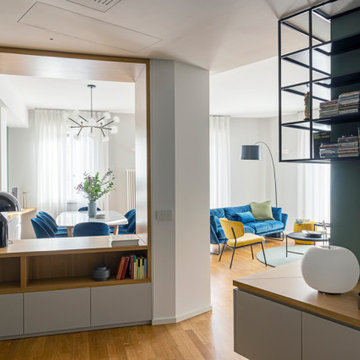
foto di Cristina Galline Bohman
ミラノにある中くらいなコンテンポラリースタイルのおしゃれな玄関ロビー (緑の壁、無垢フローリング、ベージュの床、格子天井、壁紙) の写真
ミラノにある中くらいなコンテンポラリースタイルのおしゃれな玄関ロビー (緑の壁、無垢フローリング、ベージュの床、格子天井、壁紙) の写真
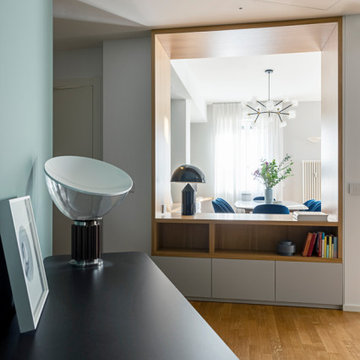
foto di Cristina Galliena Bohman
ミラノにある中くらいなコンテンポラリースタイルのおしゃれな玄関ロビー (緑の壁、無垢フローリング、ベージュの床、格子天井、壁紙) の写真
ミラノにある中くらいなコンテンポラリースタイルのおしゃれな玄関ロビー (緑の壁、無垢フローリング、ベージュの床、格子天井、壁紙) の写真
玄関 (格子天井、無垢フローリング、ベージュの床、グレーの床) の写真
1
