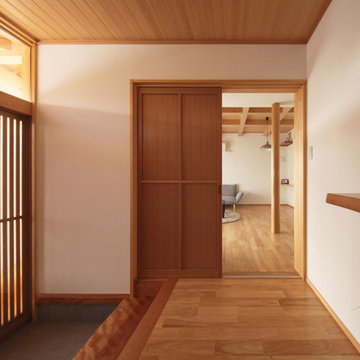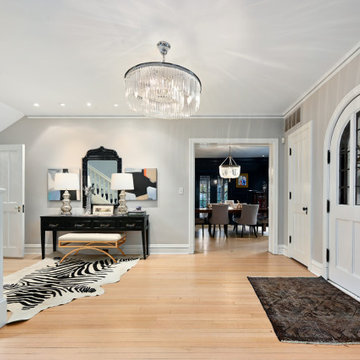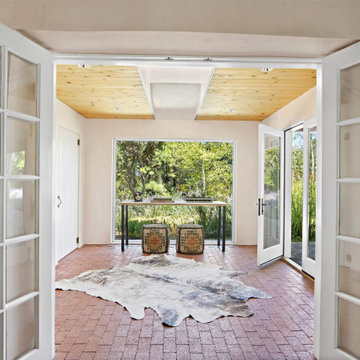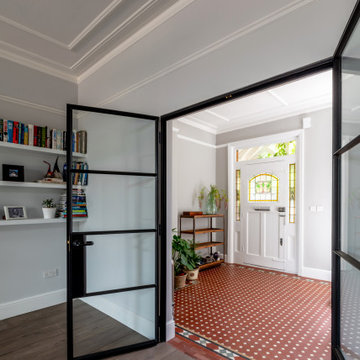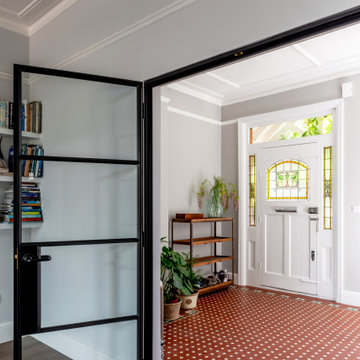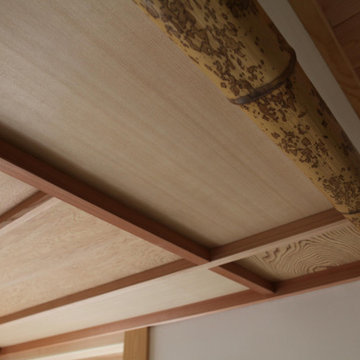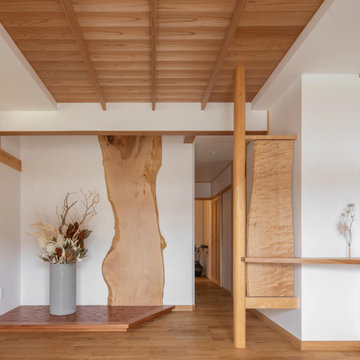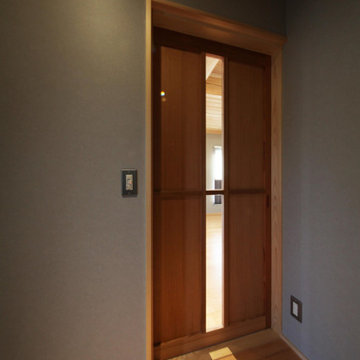玄関 (格子天井、板張り天井、オレンジの床) の写真
絞り込み:
資材コスト
並び替え:今日の人気順
写真 1〜12 枚目(全 12 枚)
1/4
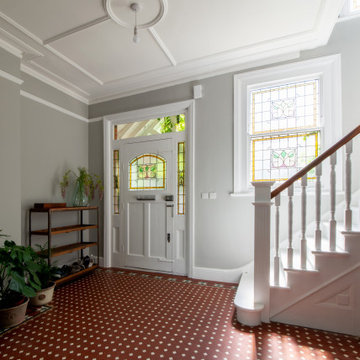
ロンドンにある高級な広いインダストリアルスタイルのおしゃれな玄関ホール (白い壁、セラミックタイルの床、木目調のドア、オレンジの床、格子天井、白い天井) の写真
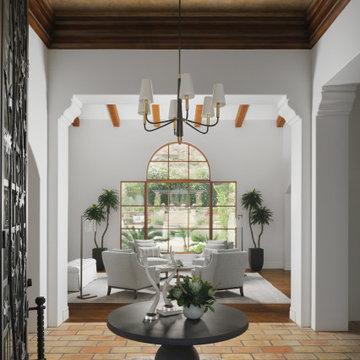
In some areas of the existing home, three different floorings came together, creating a busy, choppy look. We unified the home by retaining the old-style brick flooring for the above foyer and the hallways. We installed or refinished wood floors in the remaining spaces. The terra cotta colored bricks in the foyer reference the Southwest location while the custom rug, table, accessories and chandelier breathe new life into the space with their updated, traditional style. Our clients enjoy the way the Navajo white walls give the home a spacious, inviting feeling.
Photo by Cole Horchler
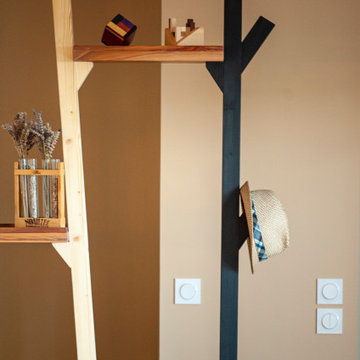
Rénovation des pièces de vie d’une maison suivant les contraintes techniques, spatiales et fonctionnelles pour correspondre au mode de vie des clients.
AGENCEMENT :
Création, fabrication et pose d’un garde-corps/claustra avec banc d’entrée, d’un claustra avec la cuisine, et d’une table basse.
Matériaux utilisés : plusieurs essences de bois massif (pin sylvestre, cerisier, chêne) suivant diverses finitions et acier.
ARCHITECTURE :
Maîtrise d’œuvre et suivi de chantier :
dossier de consultation d’entreprise
planning
suivi du budget
visites de chantiers (calepinage des matériaux, traçage des cloisons…)
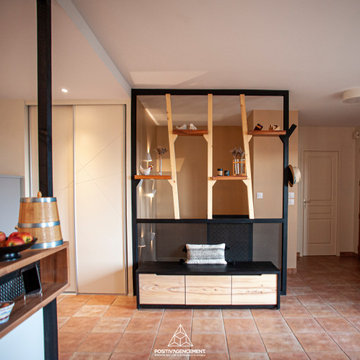
Rénovation des pièces de vie d’une maison suivant les contraintes techniques, spatiales et fonctionnelles pour correspondre au mode de vie des clients.
AGENCEMENT :
Création, fabrication et pose d’un garde-corps/claustra avec banc d’entrée, d’un claustra avec la cuisine, et d’une table basse.
Matériaux utilisés : plusieurs essences de bois massif (pin sylvestre, cerisier, chêne) suivant diverses finitions et acier.
ARCHITECTURE :
Maîtrise d’œuvre et suivi de chantier :
dossier de consultation d’entreprise
planning
suivi du budget
visites de chantiers (calepinage des matériaux, traçage des cloisons…)
玄関 (格子天井、板張り天井、オレンジの床) の写真
1
