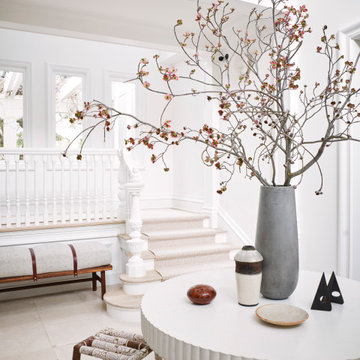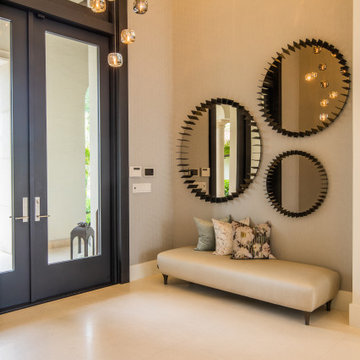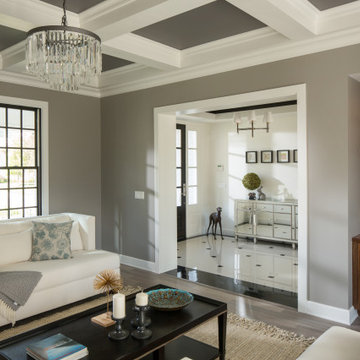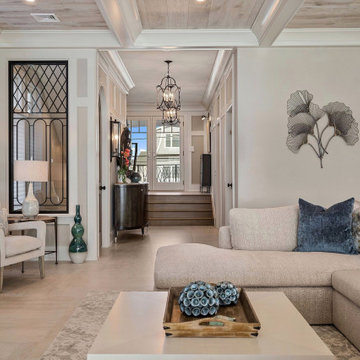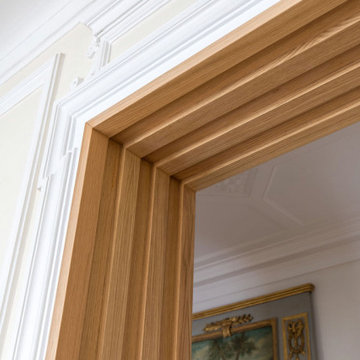玄関ロビー (格子天井、塗装板張りの天井、ベージュの床、オレンジの床) の写真
絞り込み:
資材コスト
並び替え:今日の人気順
写真 1〜20 枚目(全 72 枚)
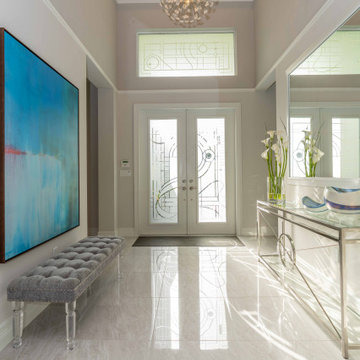
Entry with glass etched door with art deco geometric design.
マイアミにあるお手頃価格の中くらいなトランジショナルスタイルのおしゃれな玄関ロビー (ベージュの壁、大理石の床、ガラスドア、ベージュの床、格子天井) の写真
マイアミにあるお手頃価格の中くらいなトランジショナルスタイルのおしゃれな玄関ロビー (ベージュの壁、大理石の床、ガラスドア、ベージュの床、格子天井) の写真

The inviting living room with coffered ceilings and elegant wainscoting is right off of the double height foyer. The dining area welcomes you into the center of the great room beyond.

The task for this beautiful Hamilton East federation home was to create light-infused and timelessly sophisticated spaces for my client. This is proof in the success of choosing the right colour scheme, the use of mirrors and light-toned furniture, and allowing the beautiful features of the house to speak for themselves. Who doesn’t love the chandelier, ornate ceilings and picture rails?!

This Ohana model ATU tiny home is contemporary and sleek, cladded in cedar and metal. The slanted roof and clean straight lines keep this 8x28' tiny home on wheels looking sharp in any location, even enveloped in jungle. Cedar wood siding and metal are the perfect protectant to the elements, which is great because this Ohana model in rainy Pune, Hawaii and also right on the ocean.
A natural mix of wood tones with dark greens and metals keep the theme grounded with an earthiness.
Theres a sliding glass door and also another glass entry door across from it, opening up the center of this otherwise long and narrow runway. The living space is fully equipped with entertainment and comfortable seating with plenty of storage built into the seating. The window nook/ bump-out is also wall-mounted ladder access to the second loft.
The stairs up to the main sleeping loft double as a bookshelf and seamlessly integrate into the very custom kitchen cabinets that house appliances, pull-out pantry, closet space, and drawers (including toe-kick drawers).
A granite countertop slab extends thicker than usual down the front edge and also up the wall and seamlessly cases the windowsill.
The bathroom is clean and polished but not without color! A floating vanity and a floating toilet keep the floor feeling open and created a very easy space to clean! The shower had a glass partition with one side left open- a walk-in shower in a tiny home. The floor is tiled in slate and there are engineered hardwood flooring throughout.

Located in one of the Bay Area's finest neighborhoods and perched in the sky, this stately home is bathed in sunlight and offers vistas of magnificent palm trees. The grand foyer welcomes guests, or casually enter off the laundry/mud room. New contemporary touches balance well with charming original details. The 2.5 bathrooms have all been refreshed. The updated kitchen - with its large picture window to the backyard - is refined and chic. And with a built-in home office area, the kitchen is also functional. Fresh paint and furnishings throughout the home complete the updates.
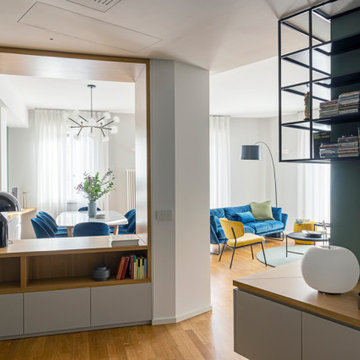
foto di Cristina Galline Bohman
ミラノにある中くらいなコンテンポラリースタイルのおしゃれな玄関ロビー (緑の壁、無垢フローリング、ベージュの床、格子天井、壁紙) の写真
ミラノにある中くらいなコンテンポラリースタイルのおしゃれな玄関ロビー (緑の壁、無垢フローリング、ベージュの床、格子天井、壁紙) の写真

Complete redesign of this traditional golf course estate to create a tropical paradise with glitz and glam. The client's quirky personality is displayed throughout the residence through contemporary elements and modern art pieces that are blended with traditional architectural features. Gold and brass finishings were used to convey their sparkling charm. And, tactile fabrics were chosen to accent each space so that visitors will keep their hands busy. The outdoor space was transformed into a tropical resort complete with kitchen, dining area and orchid filled pool space with waterfalls.
Photography by Luxhunters Productions

Walking through the front door of this home is a revelation.
The breathtaking expanse is an unfolding of vignettes, from the entry, living room, into the dining room and the banyan trees and lakes beyond. This interiors is a magnificent introduction into the design that lays ahead

The entry in this home features a barn door and modern looking light fixtures. Hardwood floors, a tray ceiling and wainscoting.
他の地域にある高級な広いカントリー風のおしゃれな玄関ロビー (白い壁、淡色無垢フローリング、白いドア、ベージュの床、格子天井、羽目板の壁) の写真
他の地域にある高級な広いカントリー風のおしゃれな玄関ロビー (白い壁、淡色無垢フローリング、白いドア、ベージュの床、格子天井、羽目板の壁) の写真

Detail shot of the Floating Live Edge shelf at the entry. Minimalist design is paired with the rusticity of the live edge wood piece to create a contemporary feel of elegance and hospitality.
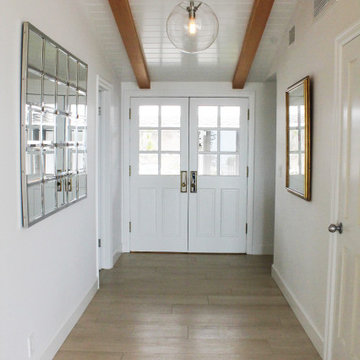
ロサンゼルスにある小さなビーチスタイルのおしゃれな玄関ロビー (白い壁、淡色無垢フローリング、白いドア、ベージュの床、塗装板張りの天井) の写真
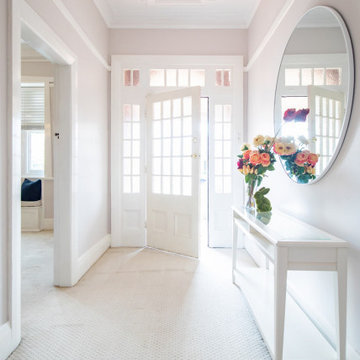
The task for this beautiful Hamilton East federation home was to create light-infused and timelessly sophisticated spaces for my client. This is proof in the success of choosing the right colour scheme, the use of mirrors and light-toned furniture, and allowing the beautiful features of the house to speak for themselves. Who doesn’t love the chandelier, ornate ceilings and picture rails?!

タンパにある高級な中くらいなビーチスタイルのおしゃれな玄関ロビー (ベージュの壁、セラミックタイルの床、木目調のドア、ベージュの床、格子天井、レンガ壁) の写真
玄関ロビー (格子天井、塗装板張りの天井、ベージュの床、オレンジの床) の写真
1

