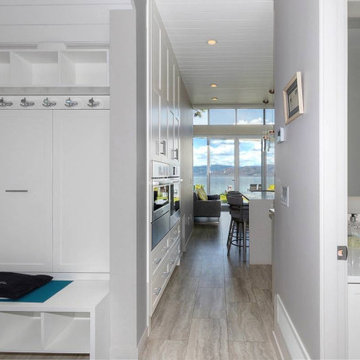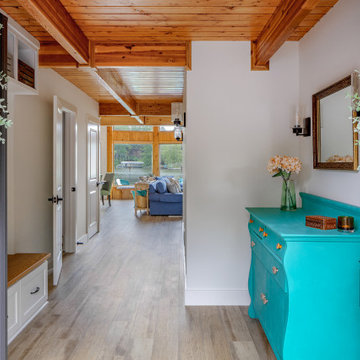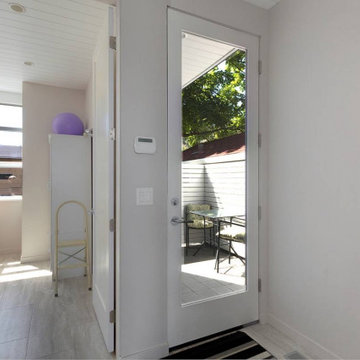玄関 (格子天井、塗装板張りの天井、クッションフロア、グレーの床) の写真
絞り込み:
資材コスト
並び替え:今日の人気順
写真 1〜4 枚目(全 4 枚)
1/5

Originally the road side of this home had no real entry for guests. A full gut of the interior of our client's lakehouse allowed us to create a new front entry that takes full advantage of fabulous views of Lake Choctaw.
Entry storage for a lakehouse needs to include room for hanging wet towels and folded dry towns. Also places to store flip flops and sandals. A combination hooks, open shelving, deep drawers and a tall cabniet accomplish all of that for this remodeled space.

Entry/mudroom with entrance to the kitchen and powder room
バンクーバーにあるラグジュアリーな小さなビーチスタイルのおしゃれな玄関ホール (白い壁、クッションフロア、ガラスドア、グレーの床、塗装板張りの天井) の写真
バンクーバーにあるラグジュアリーな小さなビーチスタイルのおしゃれな玄関ホール (白い壁、クッションフロア、ガラスドア、グレーの床、塗装板張りの天井) の写真

Originally the road side of this home had no real entry for guests. A full gut of the interior of our client's lakehouse allowed us to create a new front entry that takes full advantage of fabulous views of Lake Choctaw.

Entry/mudroom with entrance to the kitchen and powder room
他の地域にあるラグジュアリーな小さなビーチスタイルのおしゃれな玄関ホール (白い壁、クッションフロア、ガラスドア、グレーの床、塗装板張りの天井) の写真
他の地域にあるラグジュアリーな小さなビーチスタイルのおしゃれな玄関ホール (白い壁、クッションフロア、ガラスドア、グレーの床、塗装板張りの天井) の写真
玄関 (格子天井、塗装板張りの天井、クッションフロア、グレーの床) の写真
1