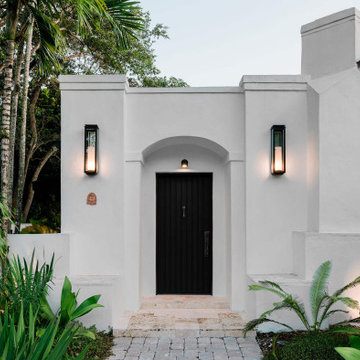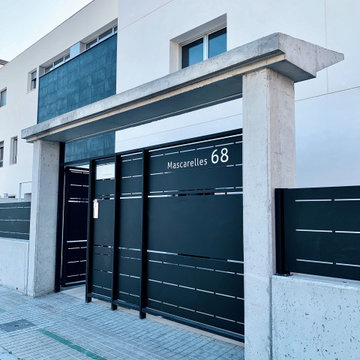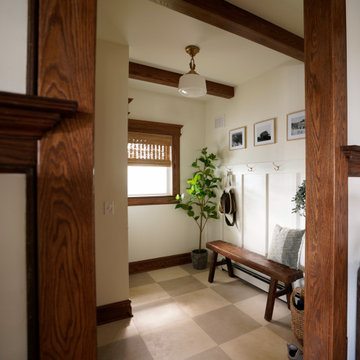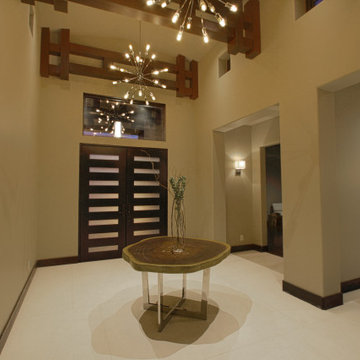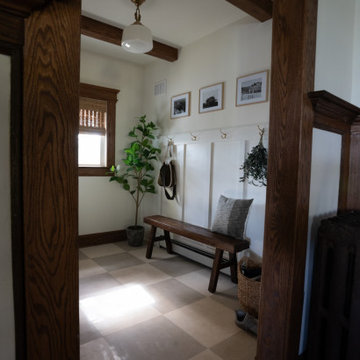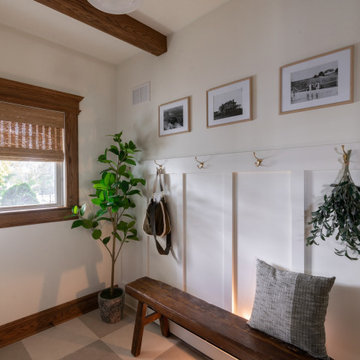玄関 (全タイプの天井の仕上げ、ライムストーンの床、テラコッタタイルの床、黒いドア) の写真
絞り込み:
資材コスト
並び替え:今日の人気順
写真 1〜20 枚目(全 20 枚)
1/5

Front entry walk and custom entry courtyard gate leads to a courtyard bridge and the main two-story entry foyer beyond. Privacy courtyard walls are located on each side of the entry gate. They are clad with Texas Lueders stone and stucco, and capped with standing seam metal roofs. Custom-made ceramic sconce lights and recessed step lights illuminate the way in the evening. Elsewhere, the exterior integrates an Engawa breezeway around the perimeter of the home, connecting it to the surrounding landscaping and other exterior living areas. The Engawa is shaded, along with the exterior wall’s windows and doors, with a continuous wall mounted awning. The deep Kirizuma styled roof gables are supported by steel end-capped wood beams cantilevered from the inside to beyond the roof’s overhangs. Simple materials were used at the roofs to include tiles at the main roof; metal panels at the walkways, awnings and cabana; and stained and painted wood at the soffits and overhangs. Elsewhere, Texas Lueders stone and stucco were used at the exterior walls, courtyard walls and columns.

This is the main entryway into the house which connects the main house to the garage and mudroom.
コロンバスにある中くらいなカントリー風のおしゃれな玄関ロビー (白い壁、ライムストーンの床、黒いドア、グレーの床、表し梁) の写真
コロンバスにある中くらいなカントリー風のおしゃれな玄関ロビー (白い壁、ライムストーンの床、黒いドア、グレーの床、表し梁) の写真
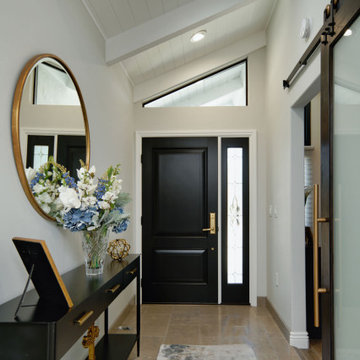
An elegant foyer with a sloped ceiling. The barn door leads to the office.
サンフランシスコにある中くらいなトランジショナルスタイルのおしゃれな玄関ロビー (白い壁、テラコッタタイルの床、黒いドア、ベージュの床、板張り天井) の写真
サンフランシスコにある中くらいなトランジショナルスタイルのおしゃれな玄関ロビー (白い壁、テラコッタタイルの床、黒いドア、ベージュの床、板張り天井) の写真
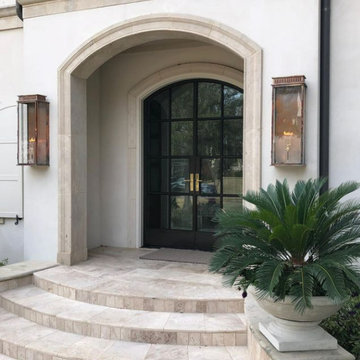
ヒューストンにあるお手頃価格の中くらいなモダンスタイルのおしゃれな玄関ドア (ベージュの壁、テラコッタタイルの床、黒いドア、ベージュの床、三角天井) の写真

Ingresso signorile con soffitti alti decorati da profilo nero su fondo ocra rosato. Il pavimento in esagonette di cotto risaliva all'inizio del secolo scorso, come il palazzo degli anni '20 del 900. ricreare una decorazione raffinata ma che non stonasse è stata la priorità in questo progetto. Le porte erano in noce marrone e le abbiamo dipinte di nero opaco. il risultato finale è un ambiente ricercato e di carattere che si sposa perfettamente con le personalità marcate dei due colti Committenti.

Stunning stone entry hall with French Rot Iron banister Lime stone floors and walls
他の地域にあるラグジュアリーな広いシャビーシック調のおしゃれな玄関ロビー (白い壁、ライムストーンの床、黒いドア、白い床、格子天井) の写真
他の地域にあるラグジュアリーな広いシャビーシック調のおしゃれな玄関ロビー (白い壁、ライムストーンの床、黒いドア、白い床、格子天井) の写真
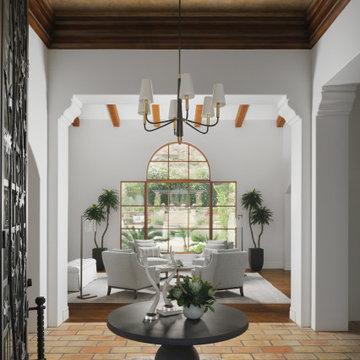
In some areas of the existing home, three different floorings came together, creating a busy, choppy look. We unified the home by retaining the old-style brick flooring for the above foyer and the hallways. We installed or refinished wood floors in the remaining spaces. The terra cotta colored bricks in the foyer reference the Southwest location while the custom rug, table, accessories and chandelier breathe new life into the space with their updated, traditional style. Our clients enjoy the way the Navajo white walls give the home a spacious, inviting feeling.
Photo by Cole Horchler
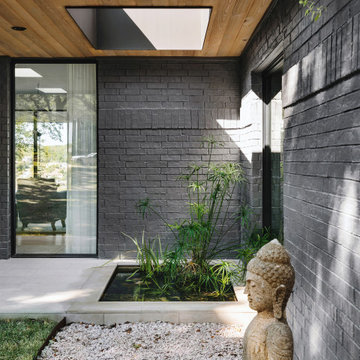
At the Entrance one is greeted by a small water garden lighted by a skylight. Serene and verdant this little oasis prefigures the river and the greenery just beyond the the front door.
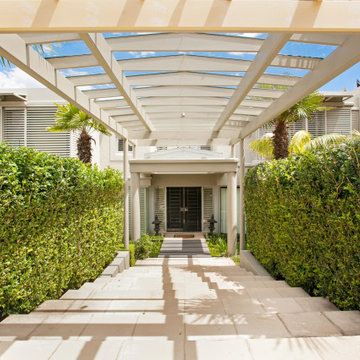
Elegant large entry
シドニーにあるラグジュアリーな巨大なトラディショナルスタイルのおしゃれな玄関 (ベージュの壁、ライムストーンの床、黒いドア、ベージュの床、表し梁) の写真
シドニーにあるラグジュアリーな巨大なトラディショナルスタイルのおしゃれな玄関 (ベージュの壁、ライムストーンの床、黒いドア、ベージュの床、表し梁) の写真
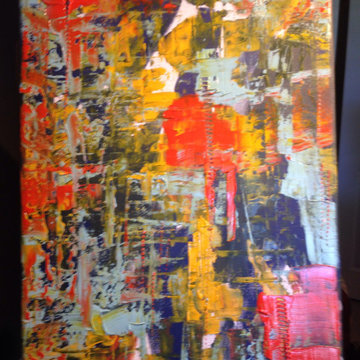
We deliver ART quickly from our coveted artists! We stock their ART for your project to be able to install safely when the project is installed.
Ask us about our ability to deliver projects within 21 days. Our new QUICK Response projects began Spring 2022 in response to our difficulties with Supply Chain in our industry. We delivery for you at all of our offices worldwide.
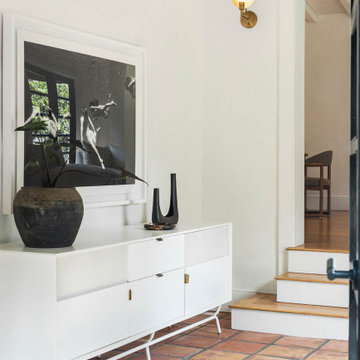
Tropical foyer entry space with natural terra-cotta tiles, wood floors and plaster walls. Wall sconces by Workstead and custom mirrored coffee table. Minimal style with vintage decor.

However,3D Exterior Modeling is most, associate degree obligatory part these days, nonetheless, it’s not simply an associate degree indicator of luxury. It is, as a matter of truth, the hub of all leisure activities in one roofing. whereas trying to find homes accessible, one will make sure that their area unit massive edifice centers. Moreover, it offers you some space to participate in health and fitness activities additionally to recreation. this is often wherever specifically the duty of a spa, health clubs, etc is on the market.

Front entry walk and custom entry courtyard gate leads to a courtyard bridge and the main two-story entry foyer beyond. Privacy courtyard walls are located on each side of the entry gate. They are clad with Texas Lueders stone and stucco, and capped with standing seam metal roofs. Custom-made ceramic sconce lights and recessed step lights illuminate the way in the evening. Elsewhere, the exterior integrates an Engawa breezeway around the perimeter of the home, connecting it to the surrounding landscaping and other exterior living areas. The Engawa is shaded, along with the exterior wall’s windows and doors, with a continuous wall mounted awning. The deep Kirizuma styled roof gables are supported by steel end-capped wood beams cantilevered from the inside to beyond the roof’s overhangs. Simple materials were used at the roofs to include tiles at the main roof; metal panels at the walkways, awnings and cabana; and stained and painted wood at the soffits and overhangs. Elsewhere, Texas Lueders stone and stucco were used at the exterior walls, courtyard walls and columns.
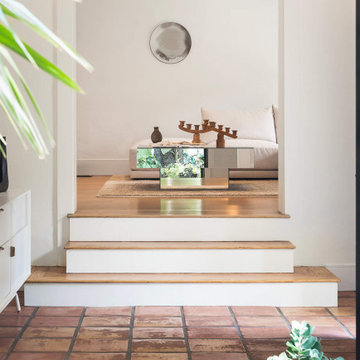
Tropical foyer entry space with natural terra-cotta tiles, wood floors and plaster walls. Wall sconces by Workstead and custom mirrored coffee table. Minimal style with vintage decor.
玄関 (全タイプの天井の仕上げ、ライムストーンの床、テラコッタタイルの床、黒いドア) の写真
1
