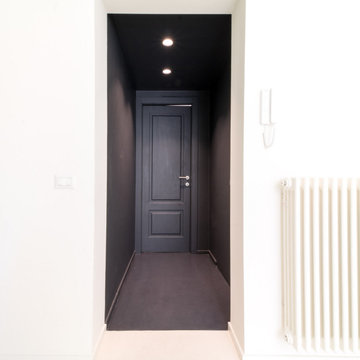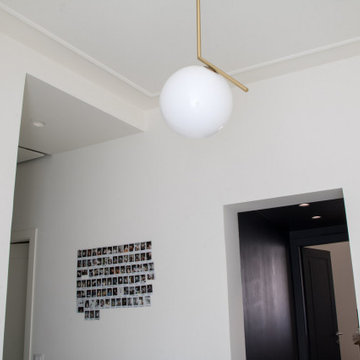玄関ラウンジ (全タイプの天井の仕上げ、コンクリートの床) の写真
絞り込み:
資材コスト
並び替え:今日の人気順
写真 1〜9 枚目(全 9 枚)
1/4

Part of our scope was the cedar gate and the house numbers.
オースティンにあるミッドセンチュリースタイルのおしゃれな玄関ラウンジ (黒い壁、コンクリートの床、オレンジのドア、板張り天井、板張り壁) の写真
オースティンにあるミッドセンチュリースタイルのおしゃれな玄関ラウンジ (黒い壁、コンクリートの床、オレンジのドア、板張り天井、板張り壁) の写真

This lakefront diamond in the rough lot was waiting to be discovered by someone with a modern naturalistic vision and passion. Maintaining an eco-friendly, and sustainable build was at the top of the client priority list. Designed and situated to benefit from passive and active solar as well as through breezes from the lake, this indoor/outdoor living space truly establishes a symbiotic relationship with its natural surroundings. The pie-shaped lot provided significant challenges with a street width of 50ft, a steep shoreline buffer of 50ft, as well as a powerline easement reducing the buildable area. The client desired a smaller home of approximately 2500sf that juxtaposed modern lines with the free form of the natural setting. The 250ft of lakefront afforded 180-degree views which guided the design to maximize this vantage point while supporting the adjacent environment through preservation of heritage trees. Prior to construction the shoreline buffer had been rewilded with wildflowers, perennials, utilization of clover and meadow grasses to support healthy animal and insect re-population. The inclusion of solar panels as well as hydroponic heated floors and wood stove supported the owner’s desire to be self-sufficient. Core ten steel was selected as the predominant material to allow it to “rust” as it weathers thus blending into the natural environment.
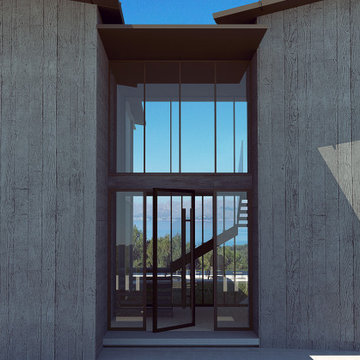
PROYECTO DE VIVIENDA UNIFAMILIAR AISLADA Y PISCINA
マヨルカ島にある高級な広いモダンスタイルのおしゃれな玄関ラウンジ (グレーの壁、コンクリートの床、ガラスドア、グレーの床、折り上げ天井) の写真
マヨルカ島にある高級な広いモダンスタイルのおしゃれな玄関ラウンジ (グレーの壁、コンクリートの床、ガラスドア、グレーの床、折り上げ天井) の写真
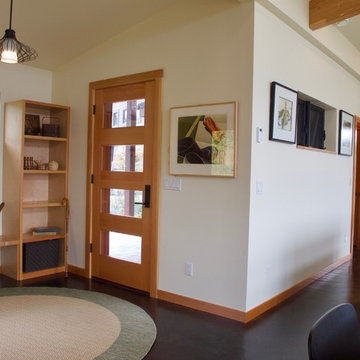
The entry vestibule has built in cubbies and a Bech for shoes, coats and taking off you shoes and is open to the great room.
シアトルにある高級な中くらいなコンテンポラリースタイルのおしゃれな玄関ラウンジ (白い壁、コンクリートの床、木目調のドア、茶色い床、三角天井) の写真
シアトルにある高級な中くらいなコンテンポラリースタイルのおしゃれな玄関ラウンジ (白い壁、コンクリートの床、木目調のドア、茶色い床、三角天井) の写真
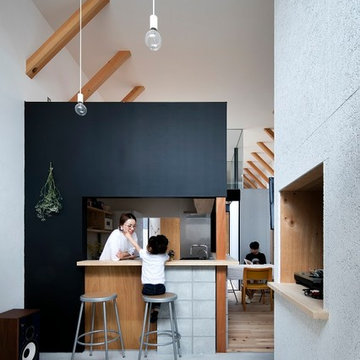
広い玄関土間空間、カフェのようにキッチンカウンターと繋がり、シューズクロークの中には御主人の趣味のDJブースを。
神戸にあるインダストリアルスタイルのおしゃれな玄関 (白い壁、コンクリートの床、淡色木目調のドア、グレーの床、クロスの天井、パネル壁、白い天井) の写真
神戸にあるインダストリアルスタイルのおしゃれな玄関 (白い壁、コンクリートの床、淡色木目調のドア、グレーの床、クロスの天井、パネル壁、白い天井) の写真
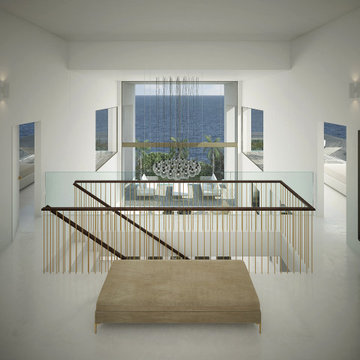
Espacio interior. Vestíbulo de acceso con escalera y distribuidor principal. Tonos claros con mucha luz natural. Diseño de interiores
マヨルカ島にある高級な広いモダンスタイルのおしゃれな玄関ラウンジ (白い壁、コンクリートの床、グレーの床、折り上げ天井) の写真
マヨルカ島にある高級な広いモダンスタイルのおしゃれな玄関ラウンジ (白い壁、コンクリートの床、グレーの床、折り上げ天井) の写真
玄関ラウンジ (全タイプの天井の仕上げ、コンクリートの床) の写真
1

