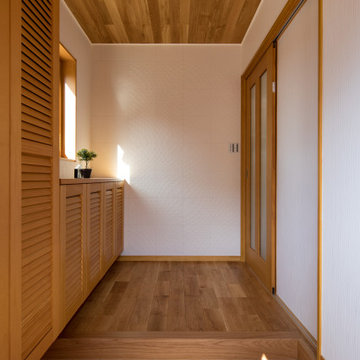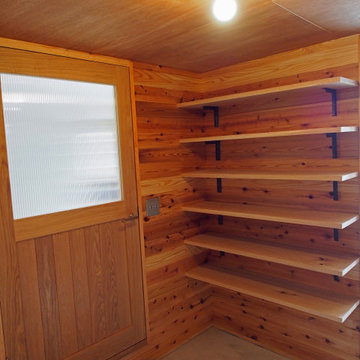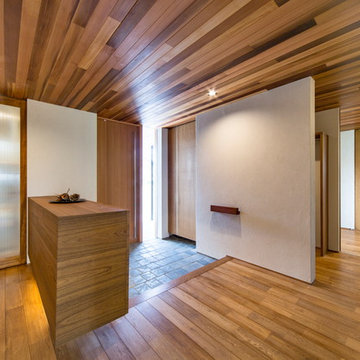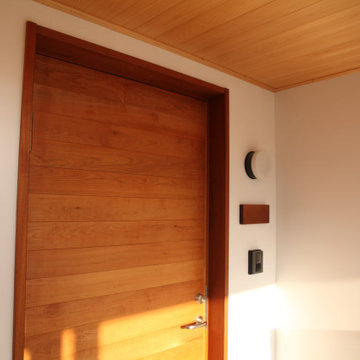片開きドア木目調の玄関 (全タイプの天井の仕上げ、木目調のドア) の写真
絞り込み:
資材コスト
並び替え:今日の人気順
写真 1〜20 枚目(全 20 枚)
1/5

We remodeled this unassuming mid-century home from top to bottom. An entire third floor and two outdoor decks were added. As a bonus, we made the whole thing accessible with an elevator linking all three floors.
The 3rd floor was designed to be built entirely above the existing roof level to preserve the vaulted ceilings in the main level living areas. Floor joists spanned the full width of the house to transfer new loads onto the existing foundation as much as possible. This minimized structural work required inside the existing footprint of the home. A portion of the new roof extends over the custom outdoor kitchen and deck on the north end, allowing year-round use of this space.
Exterior finishes feature a combination of smooth painted horizontal panels, and pre-finished fiber-cement siding, that replicate a natural stained wood. Exposed beams and cedar soffits provide wooden accents around the exterior. Horizontal cable railings were used around the rooftop decks. Natural stone installed around the front entry enhances the porch. Metal roofing in natural forest green, tie the whole project together.
On the main floor, the kitchen remodel included minimal footprint changes, but overhauling of the cabinets and function. A larger window brings in natural light, capturing views of the garden and new porch. The sleek kitchen now shines with two-toned cabinetry in stained maple and high-gloss white, white quartz countertops with hints of gold and purple, and a raised bubble-glass chiseled edge cocktail bar. The kitchen’s eye-catching mixed-metal backsplash is a fun update on a traditional penny tile.
The dining room was revamped with new built-in lighted cabinetry, luxury vinyl flooring, and a contemporary-style chandelier. Throughout the main floor, the original hardwood flooring was refinished with dark stain, and the fireplace revamped in gray and with a copper-tile hearth and new insert.
During demolition our team uncovered a hidden ceiling beam. The clients loved the look, so to meet the planned budget, the beam was turned into an architectural feature, wrapping it in wood paneling matching the entry hall.
The entire day-light basement was also remodeled, and now includes a bright & colorful exercise studio and a larger laundry room. The redesign of the washroom includes a larger showering area built specifically for washing their large dog, as well as added storage and countertop space.
This is a project our team is very honored to have been involved with, build our client’s dream home.

Front entry of the Hobbit House at Dragonfly Knoll with round door into the timber frame interior.
ポートランドにあるエクレクティックスタイルのおしゃれな玄関ドア (白い壁、無垢フローリング、木目調のドア、茶色い床、三角天井) の写真
ポートランドにあるエクレクティックスタイルのおしゃれな玄関ドア (白い壁、無垢フローリング、木目調のドア、茶色い床、三角天井) の写真
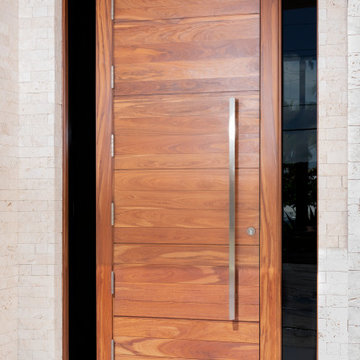
Distributors & Certified installers of the finest impact wood doors available in the market. Our exterior doors options are not restricted to wood, we are also distributors of fiberglass doors from Plastpro & Therma-tru. We have also a vast selection of brands & custom made interior wood doors that will satisfy the most demanding customers.
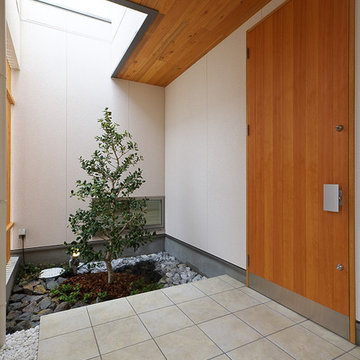
ストロークの長いアプローチの先にある玄関。玄関前は杉板の天井が被せ、あたたかみのある空間としました。玄関横の小庭には庭木を植え、正面の木製の格子と上部の開口から差し込む光で柔らかく照らしています。
他の地域にある高級な中くらいな北欧スタイルのおしゃれな玄関ドア (白い壁、木目調のドア、セラミックタイルの床、ベージュの床、板張り天井) の写真
他の地域にある高級な中くらいな北欧スタイルのおしゃれな玄関ドア (白い壁、木目調のドア、セラミックタイルの床、ベージュの床、板張り天井) の写真

アルバカーキにある中くらいなサンタフェスタイルのおしゃれな玄関ロビー (白い壁、レンガの床、木目調のドア、赤い床、表し梁、三角天井、板張り天井) の写真

The main entry area has exposed log architecture at the interior walls and ceiling. the southwestern style meets modern farmhouse is shown in the furniture and accessory items

View of open air entry courtyard screened by vertical wood slat wall & gate.
サンフランシスコにある広いモダンスタイルのおしゃれな玄関ラウンジ (スレートの床、木目調のドア、表し梁、板張り壁) の写真
サンフランシスコにある広いモダンスタイルのおしゃれな玄関ラウンジ (スレートの床、木目調のドア、表し梁、板張り壁) の写真

玄関から建物奥を見ているところ。右側には水廻り、収納、寝室が並んでいる。上部は吹き抜けとして空間全体が感じられるつくりとしている。
Photo:中村晃
東京都下にあるお手頃価格の小さなモダンスタイルのおしゃれな玄関ホール (茶色い壁、合板フローリング、木目調のドア、茶色い床、板張り天井、板張り壁) の写真
東京都下にあるお手頃価格の小さなモダンスタイルのおしゃれな玄関ホール (茶色い壁、合板フローリング、木目調のドア、茶色い床、板張り天井、板張り壁) の写真
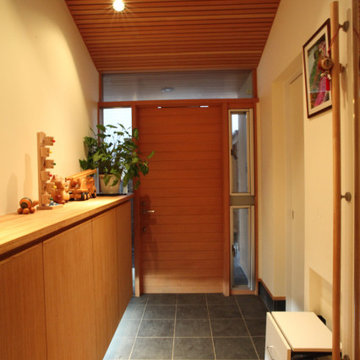
玄関の隣に面している引き戸の奥には玄関収納・シューズインクローゼットがあり充実した収納力があります。玄関の上がり框付近に引出し椅子、手すりを設けました。上にはトップライトがあり、明るい玄関となっています。居間との間には玄関から中が丸見えにならないように格子戸を設けました。
他の地域にあるお手頃価格の中くらいなアジアンスタイルのおしゃれな玄関ドア (白い壁、磁器タイルの床、木目調のドア、グレーの床、板張り天井) の写真
他の地域にあるお手頃価格の中くらいなアジアンスタイルのおしゃれな玄関ドア (白い壁、磁器タイルの床、木目調のドア、グレーの床、板張り天井) の写真
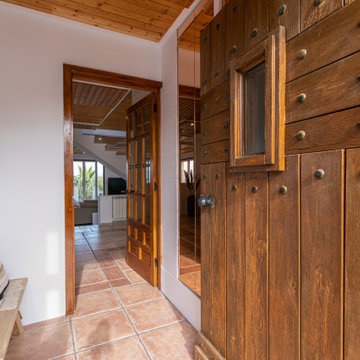
バルセロナにある中くらいなシャビーシック調のおしゃれな玄関ホール (白い壁、テラコッタタイルの床、木目調のドア、ピンクの床、塗装板張りの天井) の写真
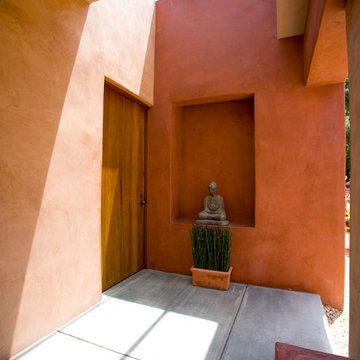
Mandeville Canyon Brentwood, Los Angeles luxury home modern minimalist entrance
ロサンゼルスにある巨大な地中海スタイルのおしゃれな玄関 (オレンジの壁、コンクリートの床、木目調のドア、グレーの床、三角天井、ベージュの天井) の写真
ロサンゼルスにある巨大な地中海スタイルのおしゃれな玄関 (オレンジの壁、コンクリートの床、木目調のドア、グレーの床、三角天井、ベージュの天井) の写真
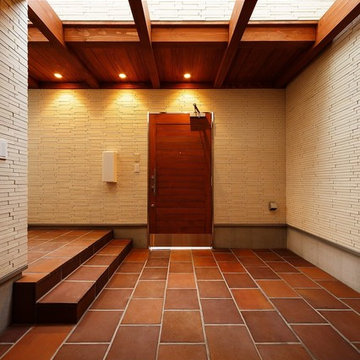
自転車は家族の数だけあるので、屋根付きポーチとしては結構広いスペースが必要でした。こういう空間こそ大切にして広い面積を確保すれば家全体の「ゆとり感」を間接的に出せるのだと思います。
大阪にある高級な広いモダンスタイルのおしゃれな玄関ホール (テラコッタタイルの床、木目調のドア、白い壁、茶色い床、板張り天井) の写真
大阪にある高級な広いモダンスタイルのおしゃれな玄関ホール (テラコッタタイルの床、木目調のドア、白い壁、茶色い床、板張り天井) の写真
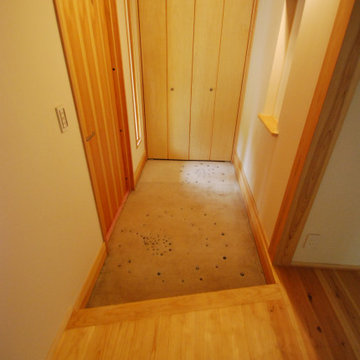
玄関スペース。床に家族で置いたビー玉。奥に見えるのが2畳分の玄関収納。広くはないが下駄箱を置かず、使いやすい玄関スペースです。
他の地域にあるトラディショナルスタイルのおしゃれな玄関 (白い壁、木目調のドア、表し梁) の写真
他の地域にあるトラディショナルスタイルのおしゃれな玄関 (白い壁、木目調のドア、表し梁) の写真
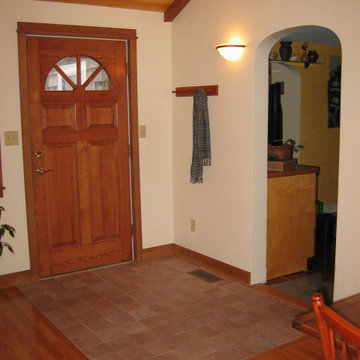
This entry into Dining Room Addition also serves as the "mudroom" and entry into the kitchen. Walls are plastered with "three coat plaster" for durability as this room also leads into the garage.
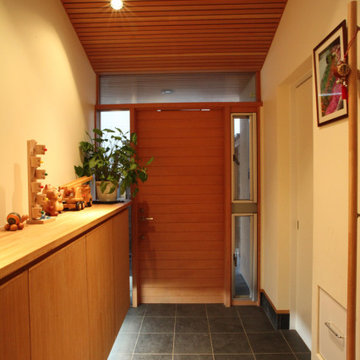
玄関の隣に面している引き戸の奥には玄関収納・シューズインクローゼットがあり充実した収納力があります。玄関の上がり框付近に引出し椅子、手すりを設けました。上にはトップライトがあり、明るい玄関となっています。居間との間には玄関から中が丸見えにならないように格子戸を設けました。
他の地域にあるお手頃価格の中くらいなアジアンスタイルのおしゃれな玄関ドア (白い壁、磁器タイルの床、木目調のドア、グレーの床、板張り天井) の写真
他の地域にあるお手頃価格の中くらいなアジアンスタイルのおしゃれな玄関ドア (白い壁、磁器タイルの床、木目調のドア、グレーの床、板張り天井) の写真
片開きドア木目調の玄関 (全タイプの天井の仕上げ、木目調のドア) の写真
1

