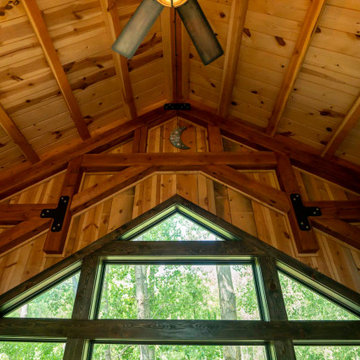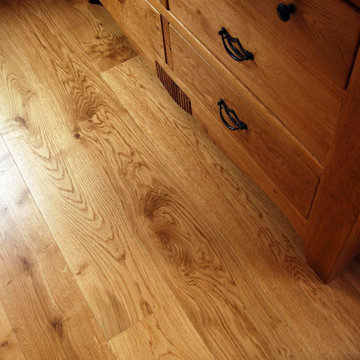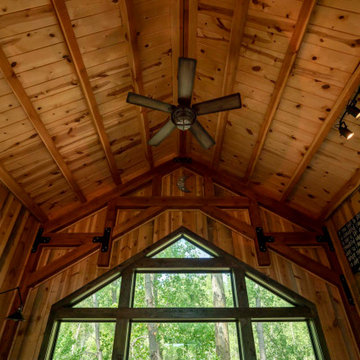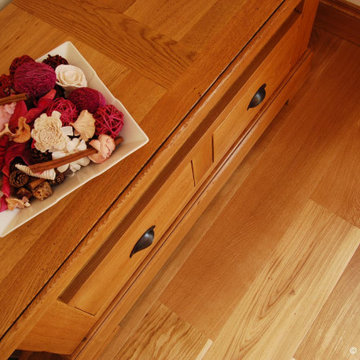木目調の玄関 (全タイプの天井の仕上げ、無垢フローリング、茶色い壁、緑の壁) の写真
絞り込み:
資材コスト
並び替え:今日の人気順
写真 1〜5 枚目(全 5 枚)

The main entry area has exposed log architecture at the interior walls and ceiling. the southwestern style meets modern farmhouse is shown in the furniture and accessory items

Timber frame cabin with vaulted ceiling
低価格の小さなラスティックスタイルのおしゃれな玄関 (茶色い壁、無垢フローリング、三角天井) の写真
低価格の小さなラスティックスタイルのおしゃれな玄関 (茶色い壁、無垢フローリング、三角天井) の写真

While a minimally sized property, the rich tones in the client’s bespoke wood floors and complimenting tiling that contrasted with the bright wall colours came together to reflect the home of someone appreciative of the simple things in life over the grandiose.
Use of minimal photographic lighting ensured a natural look to each image that best reflected home.
Integration of natural woodland hued flooring, was the ideal solution for this quiet family home situated off the beaten track near Ballinamallard in the County Fermanagh countryside.

Timber frame cabin with vaulted ceiling
低価格の小さなラスティックスタイルのおしゃれな玄関 (茶色い壁、無垢フローリング、三角天井) の写真
低価格の小さなラスティックスタイルのおしゃれな玄関 (茶色い壁、無垢フローリング、三角天井) の写真

While a minimally sized property, the rich tones in the client’s bespoke wood floors and complimenting tiling that contrasted with the bright wall colours came together to reflect the home of someone appreciative of the simple things in life over the grandiose.
Use of minimal photographic lighting ensured a natural look to each image that best reflected home.
Integration of natural woodland hued flooring, was the ideal solution for this quiet family home situated off the beaten track near Ballinamallard in the County Fermanagh countryside.
木目調の玄関 (全タイプの天井の仕上げ、無垢フローリング、茶色い壁、緑の壁) の写真
1