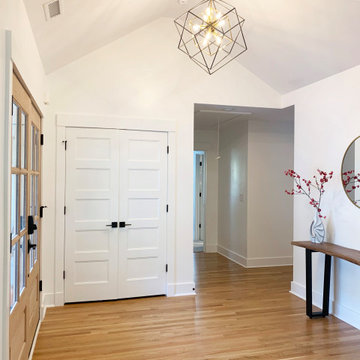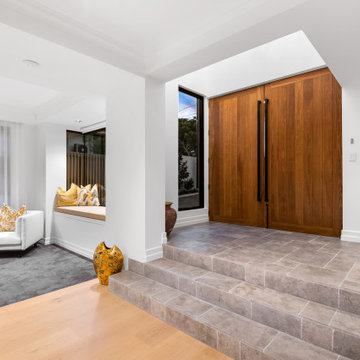広い白い玄関 (全タイプの天井の仕上げ、淡色木目調のドア) の写真
絞り込み:
資材コスト
並び替え:今日の人気順
写真 1〜9 枚目(全 9 枚)
1/5

Having lived in England and now Canada, these clients wanted to inject some personality and extra space for their young family into their 70’s, two storey home. I was brought in to help with the extension of their front foyer, reconfiguration of their powder room and mudroom.
We opted for some rich blue color for their front entry walls and closet, which reminded them of English pubs and sea shores they have visited. The floor tile was also a node to some classic elements. When it came to injecting some fun into the space, we opted for graphic wallpaper in the bathroom.
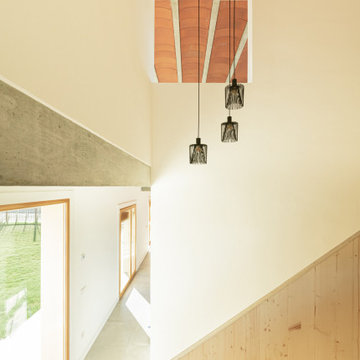
Vista del doble espai a l'entrada. En aquest punt s'uneixen les diferents zones de la casa i es connecta la planta baixa amb la planta primera.
他の地域にある高級な広い地中海スタイルのおしゃれな玄関ロビー (白い壁、セラミックタイルの床、淡色木目調のドア、グレーの床、格子天井) の写真
他の地域にある高級な広い地中海スタイルのおしゃれな玄関ロビー (白い壁、セラミックタイルの床、淡色木目調のドア、グレーの床、格子天井) の写真
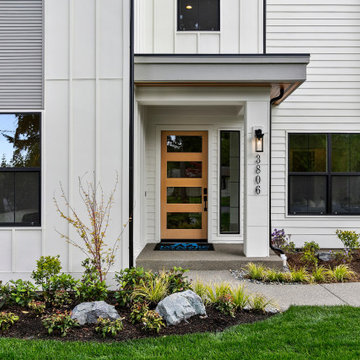
The Meadow's entry welcomes you with a wooden 4-lite door, a perfect combination of rustic charm and modern style. The modern house numbers add a sleek touch, enhancing the overall aesthetic. The well-maintained lawn adds a touch of greenery and freshness to the entryway. The white siding provides a clean and classic backdrop, allowing other elements to stand out. The black windows and door handle create a striking contrast against the white siding, adding a contemporary flair. The wooden soffits add a natural and organic element, tying the entryway design together. The Meadow's entry is a harmonious blend of traditional and modern elements, setting the tone for the inviting interior of the home.
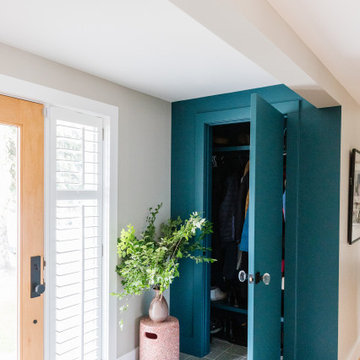
Having lived in England and now Canada, these clients wanted to inject some personality and extra space for their young family into their 70’s, two storey home. I was brought in to help with the extension of their front foyer, reconfiguration of their powder room and mudroom.
We opted for some rich blue color for their front entry walls and closet, which reminded them of English pubs and sea shores they have visited. The floor tile was also a node to some classic elements. When it came to injecting some fun into the space, we opted for graphic wallpaper in the bathroom.
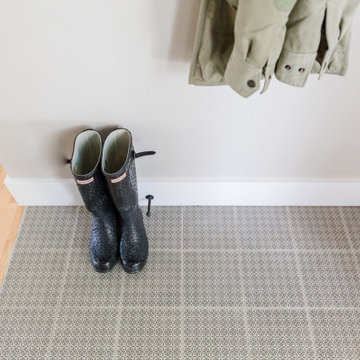
Having lived in England and now Canada, these clients wanted to inject some personality and extra space for their young family into their 70’s, two storey home. I was brought in to help with the extension of their front foyer, reconfiguration of their powder room and mudroom.
We opted for some rich blue color for their front entry walls and closet, which reminded them of English pubs and sea shores they have visited. The floor tile was also a node to some classic elements. When it came to injecting some fun into the space, we opted for graphic wallpaper in the bathroom.

Having lived in England and now Canada, these clients wanted to inject some personality and extra space for their young family into their 70’s, two storey home. I was brought in to help with the extension of their front foyer, reconfiguration of their powder room and mudroom.
We opted for some rich blue color for their front entry walls and closet, which reminded them of English pubs and sea shores they have visited. The floor tile was also a node to some classic elements. When it came to injecting some fun into the space, we opted for graphic wallpaper in the bathroom.
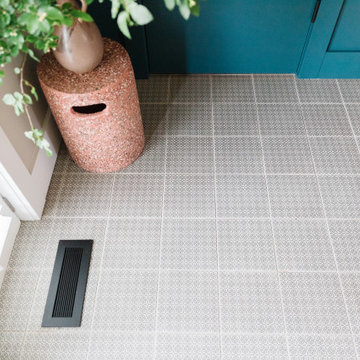
Having lived in England and now Canada, these clients wanted to inject some personality and extra space for their young family into their 70’s, two storey home. I was brought in to help with the extension of their front foyer, reconfiguration of their powder room and mudroom.
We opted for some rich blue color for their front entry walls and closet, which reminded them of English pubs and sea shores they have visited. The floor tile was also a node to some classic elements. When it came to injecting some fun into the space, we opted for graphic wallpaper in the bathroom.
広い白い玄関 (全タイプの天井の仕上げ、淡色木目調のドア) の写真
1
