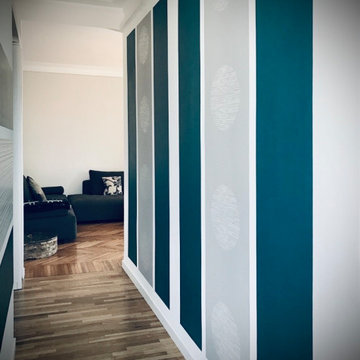ターコイズブルーの玄関 (全タイプの天井の仕上げ、御影石の床、無垢フローリング) の写真
絞り込み:
資材コスト
並び替え:今日の人気順
写真 1〜8 枚目(全 8 枚)
1/5

Mountain View Entry addition
Butterfly roof with clerestory windows pour natural light into the entry. An IKEA PAX system closet with glass doors reflect light from entry door and sidelight.
Photography: Mark Pinkerton VI360

We had so much fun decorating this space. No detail was too small for Nicole and she understood it would not be completed with every detail for a couple of years, but also that taking her time to fill her home with items of quality that reflected her taste and her families needs were the most important issues. As you can see, her family has settled in.
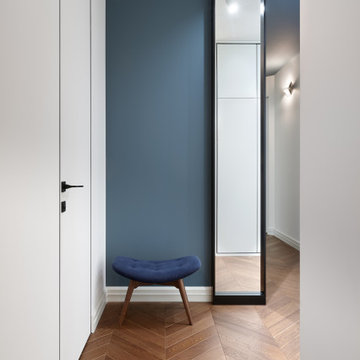
В прихожей глубоким серо-синим цветом выделили стену и потолок. Два зеркала от пола до потолка в черных глубоких рамках, выполненные на заказ, обрамляют вход в интимную зону квартиры.
Поскоольку дверей в этой квартире очень много, все они - невидимки, с отделкой под окраску.
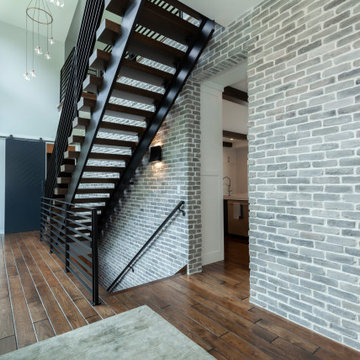
Open entry with exposed brick and black finishes.
シカゴにあるお手頃価格のコンテンポラリースタイルのおしゃれな玄関 (グレーの壁、無垢フローリング、茶色い床、三角天井、レンガ壁) の写真
シカゴにあるお手頃価格のコンテンポラリースタイルのおしゃれな玄関 (グレーの壁、無垢フローリング、茶色い床、三角天井、レンガ壁) の写真
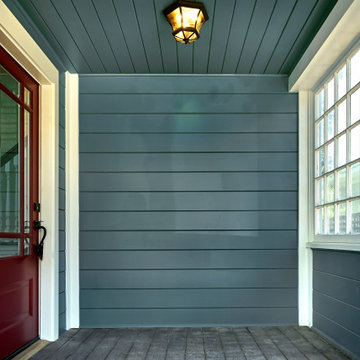
This partially paned door with thick beveled glass is a typical feature in Craftsman homes, as is the covered porch.
サンフランシスコにある高級な広いトラディショナルスタイルのおしゃれな玄関ドア (青い壁、無垢フローリング、赤いドア、茶色い床、板張り天井、板張り壁) の写真
サンフランシスコにある高級な広いトラディショナルスタイルのおしゃれな玄関ドア (青い壁、無垢フローリング、赤いドア、茶色い床、板張り天井、板張り壁) の写真
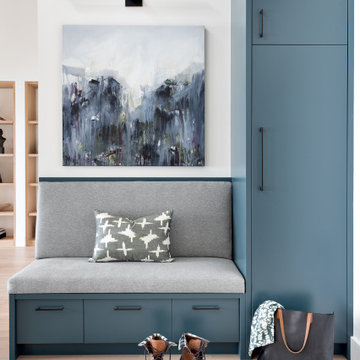
The new owners of this 1974 Post and Beam home originally contacted us for help furnishing their main floor living spaces. But it wasn’t long before these delightfully open minded clients agreed to a much larger project, including a full kitchen renovation. They were looking to personalize their “forever home,” a place where they looked forward to spending time together entertaining friends and family.
In a bold move, we proposed teal cabinetry that tied in beautifully with their ocean and mountain views and suggested covering the original cedar plank ceilings with white shiplap to allow for improved lighting in the ceilings. We also added a full height panelled wall creating a proper front entrance and closing off part of the kitchen while still keeping the space open for entertaining. Finally, we curated a selection of custom designed wood and upholstered furniture for their open concept living spaces and moody home theatre room beyond.
* This project has been featured in Western Living Magazine.
ターコイズブルーの玄関 (全タイプの天井の仕上げ、御影石の床、無垢フローリング) の写真
1

